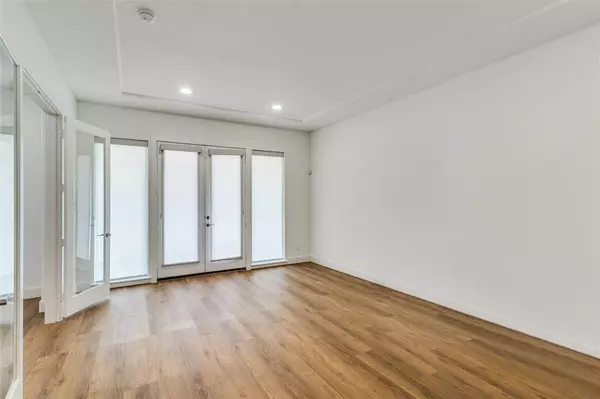$849,000
For more information regarding the value of a property, please contact us for a free consultation.
3 Beds
4 Baths
2,768 SqFt
SOLD DATE : 05/28/2024
Key Details
Property Type Single Family Home
Sub Type Single Family Residence
Listing Status Sold
Purchase Type For Sale
Square Footage 2,768 sqft
Price per Sqft $306
Subdivision Villas At Legacy West Add
MLS Listing ID 20537944
Sold Date 05/28/24
Style Contemporary/Modern
Bedrooms 3
Full Baths 3
Half Baths 1
HOA Fees $95
HOA Y/N Mandatory
Year Built 2021
Annual Tax Amount $17,813
Lot Size 2,221 Sqft
Acres 0.051
Lot Dimensions 36x66x36x62
Property Description
This magnificent 2 story home exudes contemporary elegance & design, encompassing the urban lifestyle
while being nestled in a tranquil setting. On 1st floor, a spacious Living Room or Study w-Full Bathrm
provides a light & bright space & a wall of sliding glass doors opening to a covered patio, 2 Brms w-walk-in
closets (1 Bedrm w- Ensuite Full Bathrm), & mudroom. 2nd Flr. with open floor concept includes Living Rm,
Dining Rm, Half Bath, spacious covered balcony & a well-equipped Kitchen that offers SS gas cooktop with
six burners, convection oven, MW oven, WI pantry, trending cabinetry, under-counter lighting, quartz
counters & expansive Kitchen Island. Primary Bedrm offers two separate closets & and an Ensuite with sep
vanities, quartz CT & and an oversized shower. This home is perfectly and wonderfully suited for relaxation
and entertainment. Legacy West, Legacy Hall, and Shops of Legacy are true shopping and dining
destinations just minutes away!
Location
State TX
County Collin
Community Curbs, Park, Sidewalks
Direction From Dallas North Tollway, Exit Headquarters Drive West; Left on Communications Parkway; Right on Echelon Way, Left on Element Avenue; Follow Element into Highcroft Way.
Rooms
Dining Room 1
Interior
Interior Features Built-in Features, Cable TV Available, Decorative Lighting, Kitchen Island, Open Floorplan, Walk-In Closet(s)
Heating Central, Electric, Zoned
Cooling Ceiling Fan(s), Central Air, Electric, Zoned
Flooring Ceramic Tile, Luxury Vinyl Plank, Simulated Wood
Appliance Dishwasher, Disposal, Electric Oven, Gas Cooktop, Microwave, Convection Oven, Refrigerator, Tankless Water Heater, Water Softener
Heat Source Central, Electric, Zoned
Laundry Full Size W/D Area
Exterior
Exterior Feature Balcony, Covered Patio/Porch, Rain Gutters
Garage Spaces 2.0
Fence Gate
Community Features Curbs, Park, Sidewalks
Utilities Available Alley, City Sewer, City Water, Community Mailbox, Curbs, Individual Gas Meter, Individual Water Meter, Sidewalk
Roof Type Metal
Total Parking Spaces 2
Garage Yes
Building
Lot Description Few Trees, Interior Lot, Landscaped, No Backyard Grass, Sprinkler System, Subdivision
Story Two
Foundation Slab
Level or Stories Two
Structure Type Rock/Stone,Stucco
Schools
Elementary Schools Barksdale
Middle Schools Renner
High Schools Shepton
School District Plano Isd
Others
Ownership see agent
Acceptable Financing Cash, Conventional
Listing Terms Cash, Conventional
Financing Cash
Special Listing Condition Survey Available
Read Less Info
Want to know what your home might be worth? Contact us for a FREE valuation!

Our team is ready to help you sell your home for the highest possible price ASAP

©2024 North Texas Real Estate Information Systems.
Bought with April Cordell • Monument Realty

"My job is to find and attract mastery-based agents to the office, protect the culture, and make sure everyone is happy! "
2937 Bert Kouns Industrial Lp Ste 1, Shreveport, LA, 71118, United States






