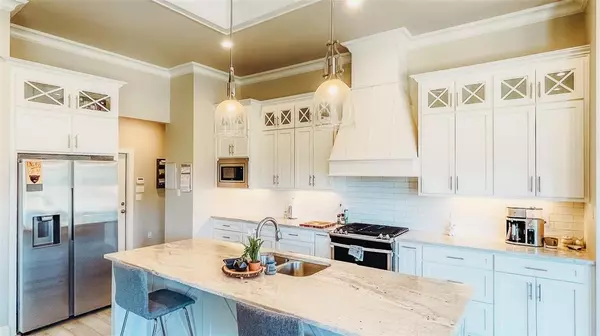$359,900
For more information regarding the value of a property, please contact us for a free consultation.
4 Beds
2 Baths
1,830 SqFt
SOLD DATE : 05/23/2024
Key Details
Property Type Single Family Home
Sub Type Single Family Residence
Listing Status Sold
Purchase Type For Sale
Square Footage 1,830 sqft
Price per Sqft $196
Subdivision Jamestowne Sub Un #3
MLS Listing ID 20540589
Sold Date 05/23/24
Style Contemporary/Modern
Bedrooms 4
Full Baths 2
HOA Fees $20/ann
HOA Y/N Mandatory
Year Built 2020
Annual Tax Amount $3,197
Lot Size 10,802 Sqft
Acres 0.248
Property Sub-Type Single Family Residence
Property Description
Home Sweet Home! Conveniently located in the Jamestowne Subdivision in a cul-de-sac with no through traffic, this gorgeous home built in 2020 has many custom touches throughout with 4 bedrooms, 2 bathrooms, offering almost 1,900 Sqft with an Open Concept floor plan! Beautiful kitchen with white cabinetry, granite counter tops, pantry and a gas cooktop! Best part? ALL APPLIANCES TO STAY! Cozy living room with a gas fireplace! Master bedroom is remote with vaulted ceilings with an en-suite bathroom! Master bath is very spacious with dual vanities, tons of cabinet space, walk in tiled shower, bathtub and a spacious walk in closet! Laundry room offers lots of cabinet storage! This home also has a perfect builtin office space conveniently located near the master suite. Backyard is fully fenced in, covered patio perfect for entertaining! Fresh paint on the exterior! 2 car garage! Minutes away from shopping centers and restaurants, and part of the very well sought Benton school district!
Location
State LA
County Bossier
Community Sidewalks
Direction Any GPS will get you there.
Rooms
Dining Room 1
Interior
Interior Features Cable TV Available, Eat-in Kitchen, Granite Counters, High Speed Internet Available, Kitchen Island, Open Floorplan, Pantry, Vaulted Ceiling(s), Walk-In Closet(s), Wired for Data
Heating Central, Natural Gas
Cooling Central Air, Electric
Flooring Carpet, Ceramic Tile, Wood
Fireplaces Number 1
Fireplaces Type Brick, Gas Logs, Insert, Living Room
Appliance Dishwasher, Disposal, Gas Cooktop, Gas Range, Microwave, Plumbed For Gas in Kitchen, Refrigerator
Heat Source Central, Natural Gas
Laundry Electric Dryer Hookup, Utility Room, Full Size W/D Area, Washer Hookup
Exterior
Garage Spaces 2.0
Fence Gate, High Fence, Wood
Community Features Sidewalks
Utilities Available Cable Available, City Sewer, City Water, Electricity Connected, Individual Gas Meter, Individual Water Meter, Natural Gas Available, Sidewalk
Roof Type Shingle
Total Parking Spaces 2
Garage Yes
Building
Lot Description Cleared, Cul-De-Sac, Landscaped, Subdivision
Story One
Foundation Slab
Level or Stories One
Structure Type Brick,Concrete,Stone Veneer
Schools
Elementary Schools Bossier Isd Schools
Middle Schools Bossier Isd Schools
High Schools Bossier Isd Schools
School District Bossier Psb
Others
Ownership Alexander Purring
Acceptable Financing Cash, Conventional, FHA, FHA-203K, VA Loan
Listing Terms Cash, Conventional, FHA, FHA-203K, VA Loan
Financing FHA
Read Less Info
Want to know what your home might be worth? Contact us for a FREE valuation!

Our team is ready to help you sell your home for the highest possible price ASAP

©2025 North Texas Real Estate Information Systems.
Bought with Qianna Hauptman-Beaudoin • Rhodes Realty LLC
"My job is to find and attract mastery-based agents to the office, protect the culture, and make sure everyone is happy! "
2937 Bert Kouns Industrial Lp Ste 1, Shreveport, LA, 71118, United States






