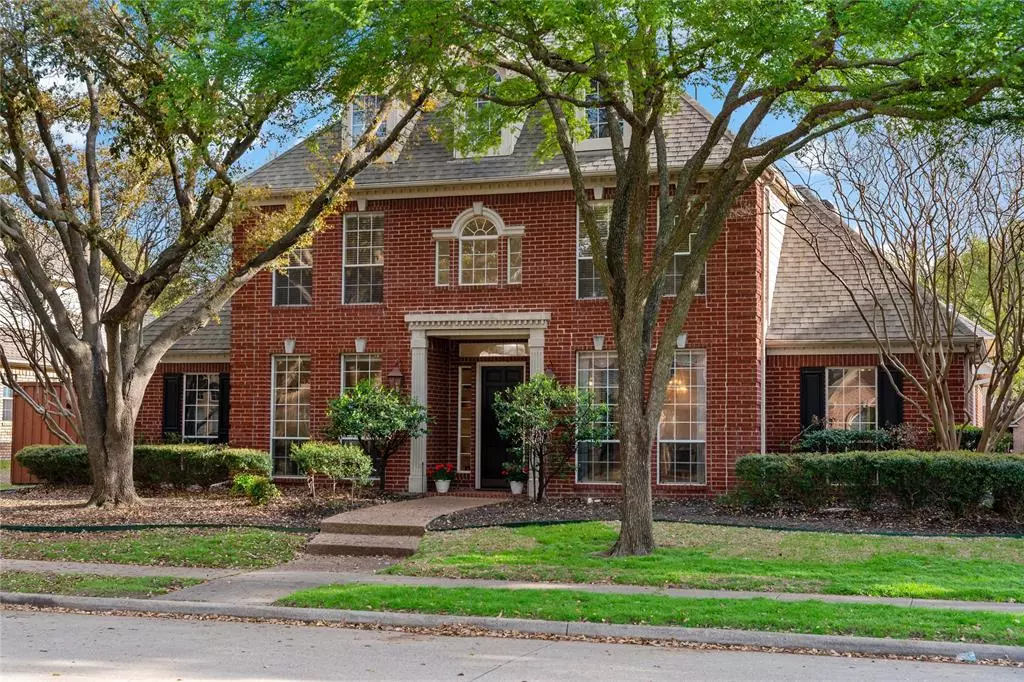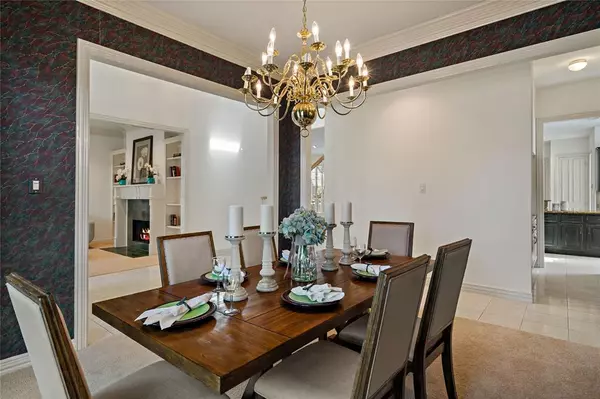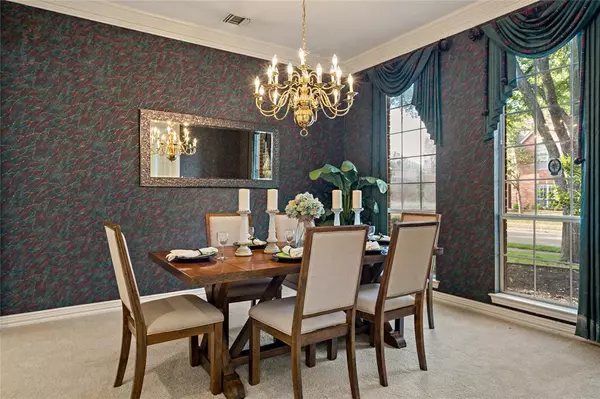$699,000
For more information regarding the value of a property, please contact us for a free consultation.
4 Beds
5 Baths
3,498 SqFt
SOLD DATE : 05/01/2024
Key Details
Property Type Single Family Home
Sub Type Single Family Residence
Listing Status Sold
Purchase Type For Sale
Square Footage 3,498 sqft
Price per Sqft $199
Subdivision Deerfield East Ph One
MLS Listing ID 20566526
Sold Date 05/01/24
Style Traditional
Bedrooms 4
Full Baths 4
Half Baths 1
HOA Fees $66/ann
HOA Y/N Mandatory
Year Built 1992
Annual Tax Amount $10,220
Lot Size 10,454 Sqft
Acres 0.24
Property Description
Located in the Deerfield neighborhood of Plano, this spacious home offers both elegance and comfort. Boasting 4 bedrooms, 3 with ensuite baths, including a primary suite and a guest bedroom on the 1st floor. 2nd floor features two more guest rooms & a loft game room. This custom home exudes a welcoming ambiance, with a formal living room featuring a fireplace near the entrance, and a large family room with another fireplace that opens to the kitchen & wet bar. The kitchen is spacious with granite countertops, an island, bar seating, and ample cabinet space, while the adjacent breakfast nook is situated in a large bay window. Updates such as new carpet & fresh paint add to the home's appeal, providing a canvas for the buyer's personal touch. Outside, a private backyard awaits, complete with a pool and waterfall feature. Roof 2023, Carpet and Paint 2024. Conveniently located within walking distance to a neighborhood park & Clubhouse and minutes to 121, DNT, Restaurants and Shopping.
Location
State TX
County Collin
Community Club House, Curbs, Sidewalks
Direction From George Bush Tollway, Exit Preston Rd. North on Preston, Right on Legacy, Left on Preston Meadows, Left on Staten Island. Home will be on your Left.
Rooms
Dining Room 2
Interior
Interior Features Built-in Features, Decorative Lighting, Double Vanity, Eat-in Kitchen, Granite Counters, High Speed Internet Available, Kitchen Island, Pantry, Walk-In Closet(s)
Heating Central, Fireplace(s), Natural Gas
Cooling Ceiling Fan(s), Central Air, Electric
Flooring Carpet, Ceramic Tile
Fireplaces Number 2
Fireplaces Type Den, Gas Logs, Living Room
Appliance Dishwasher, Disposal, Electric Oven, Gas Cooktop, Microwave, Double Oven, Plumbed For Gas in Kitchen
Heat Source Central, Fireplace(s), Natural Gas
Laundry Utility Room, Full Size W/D Area, Washer Hookup
Exterior
Exterior Feature Rain Gutters, Private Yard
Garage Spaces 3.0
Fence Wood
Pool Gunite, In Ground, Outdoor Pool, Waterfall
Community Features Club House, Curbs, Sidewalks
Utilities Available City Sewer, City Water
Roof Type Composition
Total Parking Spaces 3
Garage Yes
Private Pool 1
Building
Lot Description Few Trees, Interior Lot, Landscaped, Sprinkler System, Subdivision
Story Two
Foundation Slab
Level or Stories Two
Structure Type Brick
Schools
Elementary Schools Haun
Middle Schools Robinson
High Schools Jasper
School District Plano Isd
Others
Ownership owner
Acceptable Financing Cash, Conventional
Listing Terms Cash, Conventional
Financing Conventional
Special Listing Condition Aerial Photo
Read Less Info
Want to know what your home might be worth? Contact us for a FREE valuation!

Our team is ready to help you sell your home for the highest possible price ASAP

©2024 North Texas Real Estate Information Systems.
Bought with Yang Song • Coldwell Banker Apex, REALTORS

"My job is to find and attract mastery-based agents to the office, protect the culture, and make sure everyone is happy! "
2937 Bert Kouns Industrial Lp Ste 1, Shreveport, LA, 71118, United States






