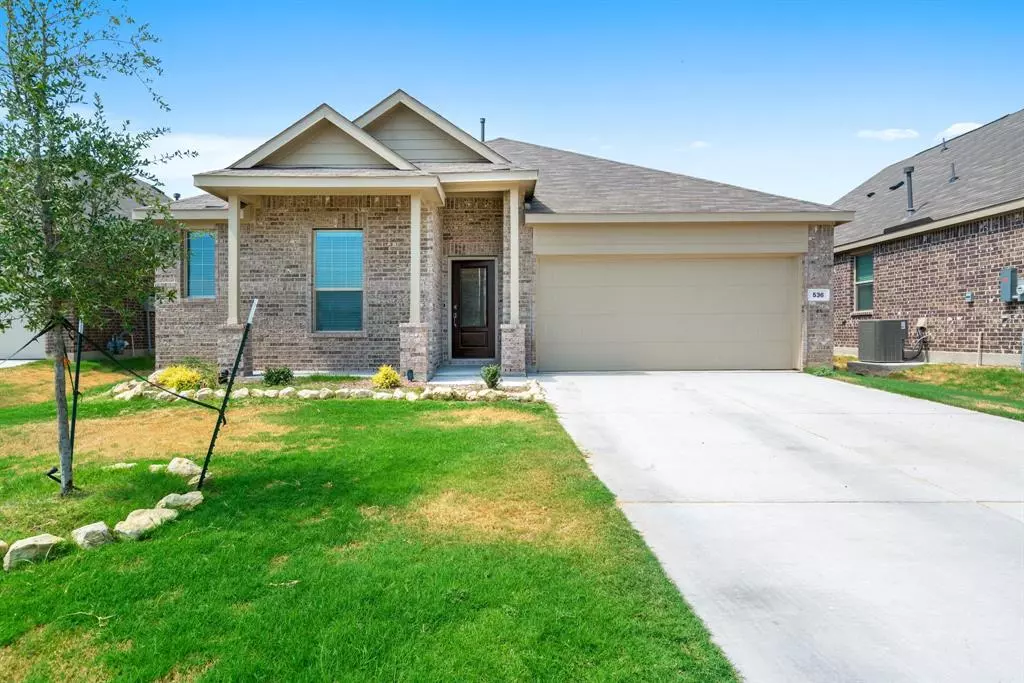$360,000
For more information regarding the value of a property, please contact us for a free consultation.
4 Beds
2 Baths
1,996 SqFt
SOLD DATE : 05/01/2024
Key Details
Property Type Single Family Home
Sub Type Single Family Residence
Listing Status Sold
Purchase Type For Sale
Square Footage 1,996 sqft
Price per Sqft $180
Subdivision Sendera Ranch
MLS Listing ID 20509719
Sold Date 05/01/24
Bedrooms 4
Full Baths 2
HOA Fees $46/qua
HOA Y/N Mandatory
Year Built 2022
Lot Size 7,187 Sqft
Acres 0.165
Property Description
QUAILIFYING 3.25% FHA ASSUMABLE loan available to the buyer. This 2022 build is barely lived in and offers custom upgrades including turfed backyard with amazing views of the ranch behind. This split floor plan offers amazing space with 4 oversized bedrooms, office space or play area, open floor plan with living room and kitchen, and the primary bedroom separate from the other bedrooms creating ultimate privacy for the owners. Located in Sendera Ranch this home is in a well established neighborhood with several community pools, parks, and walking trails. This home offers a light and bright space perfect for a young family or first time home buyer, great schools and community, and new developments all around. 20 minute drive to Downtown Fort Worth, 10 minutes to Costco, Target, Dining, and Entertainment with Alliance Town Center, as well as just a 10 minute drive to Texas Motor Speedway, and easy access to all major highways including I35, HWY 287, and HWY 114 making commuting a breeze.
Location
State TX
County Denton
Direction SEE GPS
Rooms
Dining Room 1
Interior
Interior Features Built-in Features, Cable TV Available, Double Vanity, High Speed Internet Available, Open Floorplan, Pantry, Smart Home System, Walk-In Closet(s), Other
Heating Central
Cooling Ceiling Fan(s), Central Air
Appliance Dishwasher, Disposal, Gas Cooktop, Gas Oven, Gas Range, Plumbed For Gas in Kitchen, Other
Heat Source Central
Exterior
Garage Spaces 2.0
Utilities Available City Sewer, City Water
Roof Type Composition
Total Parking Spaces 2
Garage Yes
Building
Lot Description Greenbelt
Story One
Foundation Slab
Level or Stories One
Schools
Elementary Schools Lance Thompson
Middle Schools Wilson
High Schools Eaton
School District Northwest Isd
Others
Ownership Ryan Corso
Financing Assumed
Read Less Info
Want to know what your home might be worth? Contact us for a FREE valuation!

Our team is ready to help you sell your home for the highest possible price ASAP

©2024 North Texas Real Estate Information Systems.
Bought with Aaron Shockey • Rogers Healy and Associates

"My job is to find and attract mastery-based agents to the office, protect the culture, and make sure everyone is happy! "
2937 Bert Kouns Industrial Lp Ste 1, Shreveport, LA, 71118, United States






