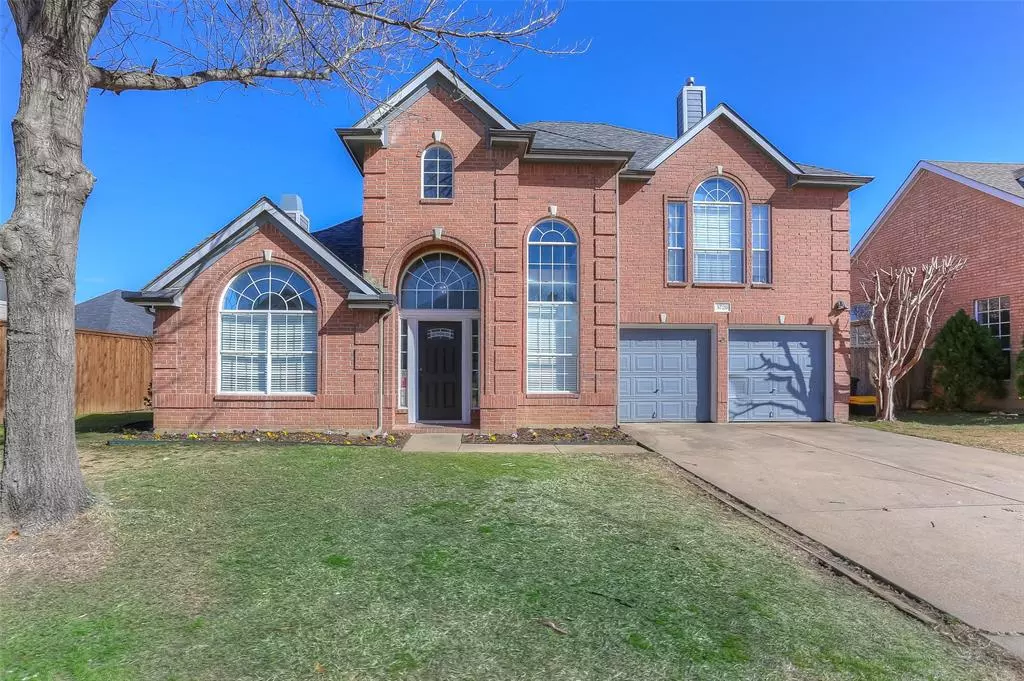$389,900
For more information regarding the value of a property, please contact us for a free consultation.
3 Beds
3 Baths
2,079 SqFt
SOLD DATE : 04/03/2024
Key Details
Property Type Single Family Home
Sub Type Single Family Residence
Listing Status Sold
Purchase Type For Sale
Square Footage 2,079 sqft
Price per Sqft $187
Subdivision Fossil Ridge Add
MLS Listing ID 20539410
Sold Date 04/03/24
Style Traditional
Bedrooms 3
Full Baths 2
Half Baths 1
HOA Y/N None
Year Built 1995
Annual Tax Amount $6,687
Lot Size 8,537 Sqft
Acres 0.196
Property Description
Welcome to this wonderful Fossil Ridge property, and step into an inviting open floorplan flooded with abundant natural light, creating a warm and welcoming ambiance throughout. Ascending upstairs, discover a versatile bonus space accessible through the upstairs bath, perfect for a private workout area or a cozy small play zone. The primary bedroom includes a unique see-through fireplace connecting to the ensuite bath, with a large garden tub, separate shower, and walk-in closet. Step out to the backyard with a stunning in-ground swimming pool, inviting you to unwind and refresh on those warm summer days. Enjoy the serene outdoor living spaces, featuring expansive open and covered back decks, providing ample room for outdoor entertaining. Conveniently located near major highways, schools, and fine dining establishments, this home offers both convenience and luxury. Bring your vision and creativity to put the finishing touches on this wonderful property.
Location
State TX
County Tarrant
Community Jogging Path/Bike Path, Park
Direction From North Beach Street, turn left on Fossil Creek Blvd, left on Windmere Lane, left on Creekside Drive, left on Christy Lane, house is on the left.
Rooms
Dining Room 2
Interior
Interior Features Cable TV Available, Decorative Lighting, Eat-in Kitchen, Granite Counters, High Speed Internet Available, Kitchen Island, Open Floorplan, Pantry, Vaulted Ceiling(s), Walk-In Closet(s), Other
Heating Central, Electric
Cooling Ceiling Fan(s), Central Air, Electric
Flooring Carpet, Ceramic Tile, Laminate
Fireplaces Number 2
Fireplaces Type Double Sided, Gas Logs, Gas Starter, Glass Doors, Living Room, Master Bedroom
Appliance Dishwasher, Disposal, Electric Oven, Electric Range, Microwave
Heat Source Central, Electric
Laundry Electric Dryer Hookup, Full Size W/D Area, Washer Hookup
Exterior
Exterior Feature Covered Patio/Porch, Rain Gutters, Lighting
Fence Wood
Pool Gunite, In Ground, Outdoor Pool, Pool Sweep
Community Features Jogging Path/Bike Path, Park
Utilities Available Asphalt, Cable Available, City Sewer, City Water, Curbs, Electricity Connected, Individual Water Meter, Sidewalk
Roof Type Composition
Garage No
Private Pool 1
Building
Lot Description Few Trees, Interior Lot, Landscaped, Level, Subdivision
Story Two
Foundation Slab
Level or Stories Two
Structure Type Brick
Schools
Elementary Schools Spicer
Middle Schools Northoaks
High Schools Haltom
School District Birdville Isd
Others
Restrictions Deed
Ownership Chris Hutchinson
Acceptable Financing Cash, Conventional
Listing Terms Cash, Conventional
Financing Conventional
Read Less Info
Want to know what your home might be worth? Contact us for a FREE valuation!

Our team is ready to help you sell your home for the highest possible price ASAP

©2025 North Texas Real Estate Information Systems.
Bought with Jay Rodriguez • Monument Realty
"My job is to find and attract mastery-based agents to the office, protect the culture, and make sure everyone is happy! "
2937 Bert Kouns Industrial Lp Ste 1, Shreveport, LA, 71118, United States






