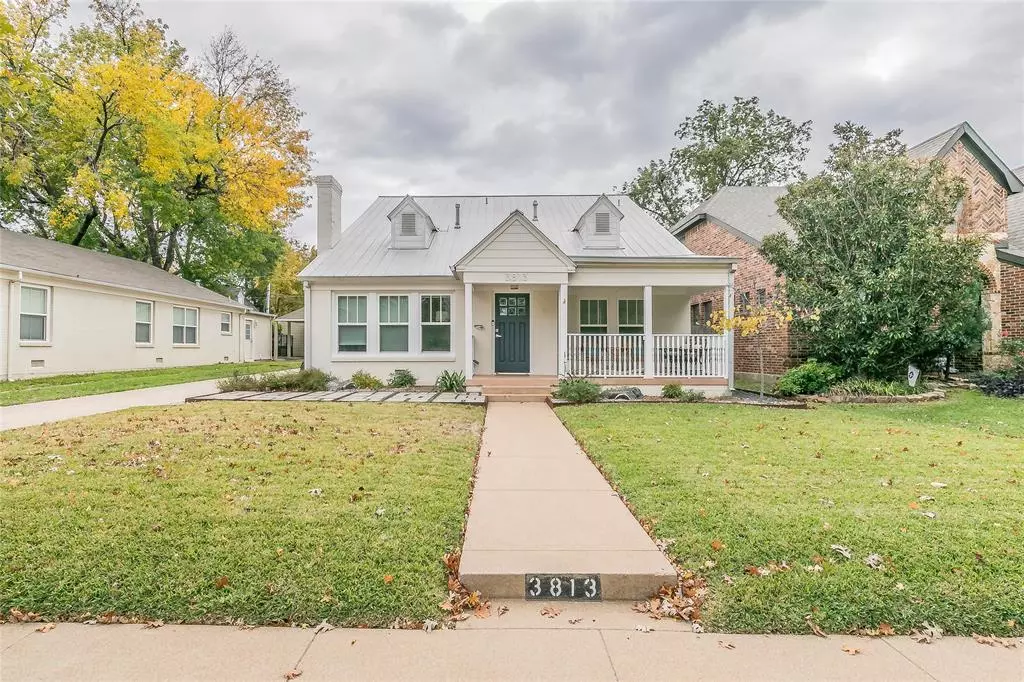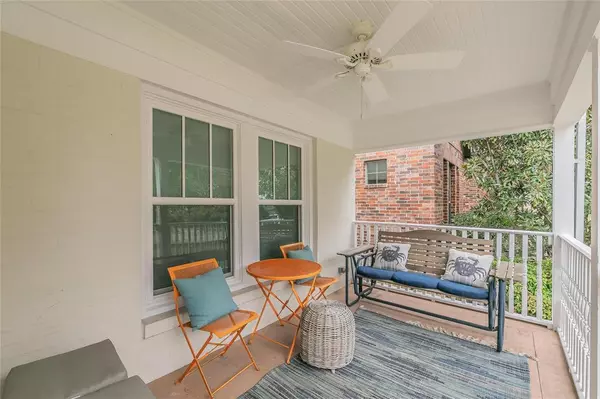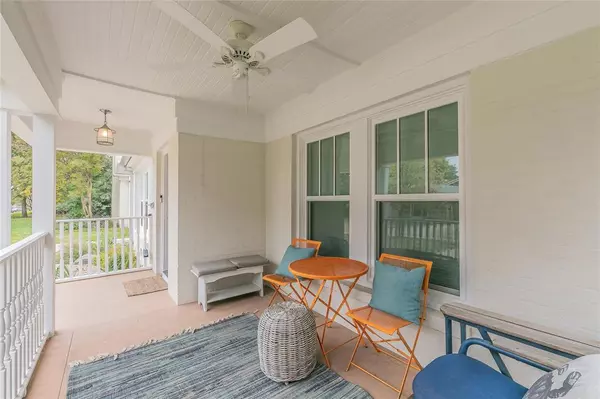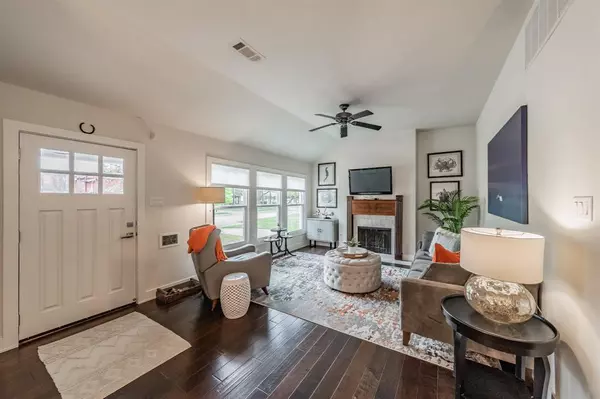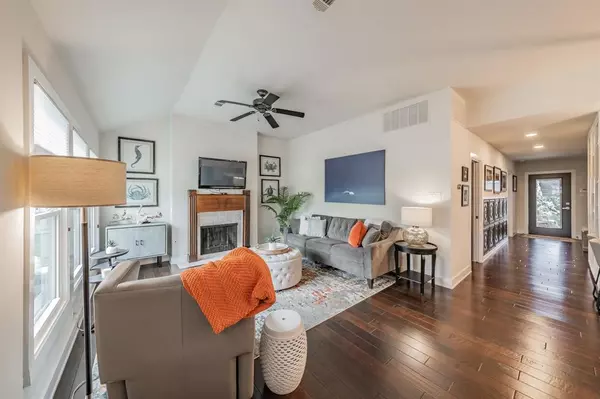$799,000
For more information regarding the value of a property, please contact us for a free consultation.
4 Beds
3 Baths
2,385 SqFt
SOLD DATE : 04/12/2024
Key Details
Property Type Single Family Home
Sub Type Single Family Residence
Listing Status Sold
Purchase Type For Sale
Square Footage 2,385 sqft
Price per Sqft $335
Subdivision Rose Hill Add
MLS Listing ID 20482261
Sold Date 04/12/24
Style Traditional
Bedrooms 4
Full Baths 2
Half Baths 1
HOA Y/N None
Year Built 1938
Annual Tax Amount $10,009
Lot Size 6,272 Sqft
Acres 0.144
Property Description
Completely updated home in North Hi Mount, 4 or 5 bedrooms, owner suite is downstairs. 2.1 baths. Home office. Amazing home for entertaining with nicely landscaped backyard and covered porch with decorative lighting. Newer 2 car detached garage. Easy access off Camp Bowie, this home offers the charm of a 1930s home but with all the updates of newer construction. Wood flooring, stainless appliances , including a Thermador range, soft close cabinets and drawers. Owner suite has beautiful walk in shower and dual closets. Fireplace in living area with gas logs. Upstairs guest rooms share Jack-n-Jill bath. Upstairs also has a TV room and home office, both of which could be additional bedrooms. Full sprinkler system. Listing agent is related to sellers.
Location
State TX
County Tarrant
Direction I 30 to Montgomery St, head north. Turn left on Mattison. Home on the left
Rooms
Dining Room 2
Interior
Interior Features Built-in Features, Built-in Wine Cooler, Cable TV Available, Chandelier, Decorative Lighting, Eat-in Kitchen, Flat Screen Wiring, Granite Counters, High Speed Internet Available, Kitchen Island, Open Floorplan, Walk-In Closet(s)
Heating Natural Gas
Cooling Ceiling Fan(s), Central Air, Electric
Flooring Ceramic Tile, Wood
Fireplaces Number 1
Fireplaces Type Gas Logs, Living Room
Appliance Built-in Refrigerator, Dishwasher, Disposal, Gas Range, Plumbed For Gas in Kitchen, Refrigerator, Tankless Water Heater, Washer, Other
Heat Source Natural Gas
Laundry Electric Dryer Hookup, Utility Room, Full Size W/D Area, Washer Hookup, Other
Exterior
Exterior Feature Covered Patio/Porch, Fire Pit, Lighting
Garage Spaces 2.0
Fence Wood
Utilities Available City Sewer, City Water
Roof Type Composition
Total Parking Spaces 2
Garage Yes
Building
Lot Description Few Trees, Landscaped
Story Two
Foundation Pillar/Post/Pier
Level or Stories Two
Structure Type Brick,Wood
Schools
Elementary Schools N Hi Mt
Middle Schools Stripling
High Schools Arlngtnhts
School District Fort Worth Isd
Others
Ownership of Record
Acceptable Financing Cash, Conventional
Listing Terms Cash, Conventional
Financing Conventional
Special Listing Condition Agent Related to Owner
Read Less Info
Want to know what your home might be worth? Contact us for a FREE valuation!

Our team is ready to help you sell your home for the highest possible price ASAP

©2024 North Texas Real Estate Information Systems.
Bought with R. Raquel Harbin • HARBCO Realty

"My job is to find and attract mastery-based agents to the office, protect the culture, and make sure everyone is happy! "
2937 Bert Kouns Industrial Lp Ste 1, Shreveport, LA, 71118, United States

