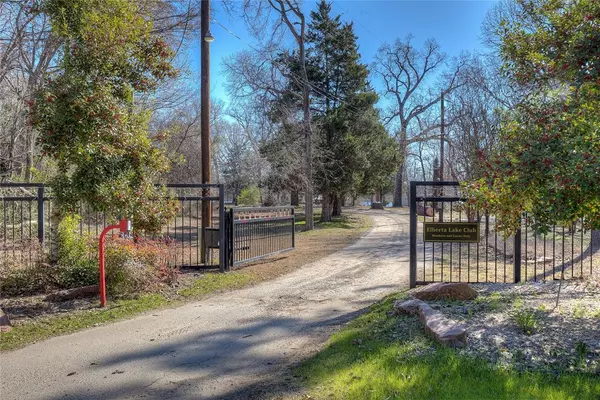$187,500
For more information regarding the value of a property, please contact us for a free consultation.
3 Beds
2 Baths
1,460 SqFt
SOLD DATE : 04/10/2024
Key Details
Property Type Single Family Home
Sub Type Single Family Residence
Listing Status Sold
Purchase Type For Sale
Square Footage 1,460 sqft
Price per Sqft $128
Subdivision Elberta Lake Club
MLS Listing ID 20545305
Sold Date 04/10/24
Style Traditional
Bedrooms 3
Full Baths 2
HOA Fees $120/ann
HOA Y/N Mandatory
Year Built 2006
Annual Tax Amount $1,709
Property Description
The most amazing find in East Texas. Situated 90 miles from DFW is this idyllic private Lake Elberta Club! Cozy cottages make up this lakeside retreat reminiscent of a by gone era where owner's and their guests enjoy full use of a 25 Acre private lake. Enjoy bass and crappie fishing, kayaking, community garden, hiking trails, fire pit, play ground and more. Picture perfect 3 bd 2 ba with sunroom for rocking and painting. Side deck and sunroom offer beautiful serene lake views. Interior flow is open concept and the Kitchen has beautiful wood countertops, a vintage island, raised coffee bar with granite, pantry, & butler style pantry for extra storage with space for fridge & freezer. Cozy living room with wood stove and great views. Upstairs can accomodate bunk beds for kids - currently functions as an office. Mudroom off back is great to wash off. Many dogwood trees and gorgeous blooms on property. Water heater 1 yr old. No STR or full time residence allowed- vacation home only.
Location
State TX
County Hopkins
Community Community Dock
Direction From Hwy 11 head south on FM 2560. Turn left onto CR 2305. Passthrough 2 gates. The 2nd says Elberta Lake Club. Home is the 4th on the left.
Rooms
Dining Room 1
Interior
Interior Features Decorative Lighting, Eat-in Kitchen, Granite Counters, High Speed Internet Available, Kitchen Island, Open Floorplan, Pantry
Heating Central, Electric, Wood Stove
Cooling Central Air
Flooring Laminate, Luxury Vinyl Plank
Fireplaces Number 1
Fireplaces Type Wood Burning Stove
Appliance Dishwasher, Electric Range
Heat Source Central, Electric, Wood Stove
Laundry Electric Dryer Hookup, Utility Room, Stacked W/D Area, Washer Hookup
Exterior
Exterior Feature Covered Patio/Porch, Playground
Carport Spaces 2
Fence None
Community Features Community Dock
Utilities Available All Weather Road, Co-op Water, Septic
Roof Type Metal
Total Parking Spaces 2
Garage No
Building
Lot Description Acreage, Cul-De-Sac, Leasehold, Many Trees, Park View, Sprinkler System, Subdivision, Water/Lake View
Story Two
Foundation Slab
Level or Stories Two
Structure Type Fiber Cement
Schools
Middle Schools Sulphurspr
High Schools Sulphurspr
School District Sulphur Springs Isd
Others
Restrictions Animals,Building,Deed,No Mobile Home,No Sublease
Ownership Taylor
Acceptable Financing Cash, Conventional
Listing Terms Cash, Conventional
Financing Conventional
Special Listing Condition Aerial Photo, Deed Restrictions, Special Contracts/Provisions
Read Less Info
Want to know what your home might be worth? Contact us for a FREE valuation!

Our team is ready to help you sell your home for the highest possible price ASAP

©2025 North Texas Real Estate Information Systems.
Bought with Audra Huie • Century 21 First Group
"My job is to find and attract mastery-based agents to the office, protect the culture, and make sure everyone is happy! "
2937 Bert Kouns Industrial Lp Ste 1, Shreveport, LA, 71118, United States






