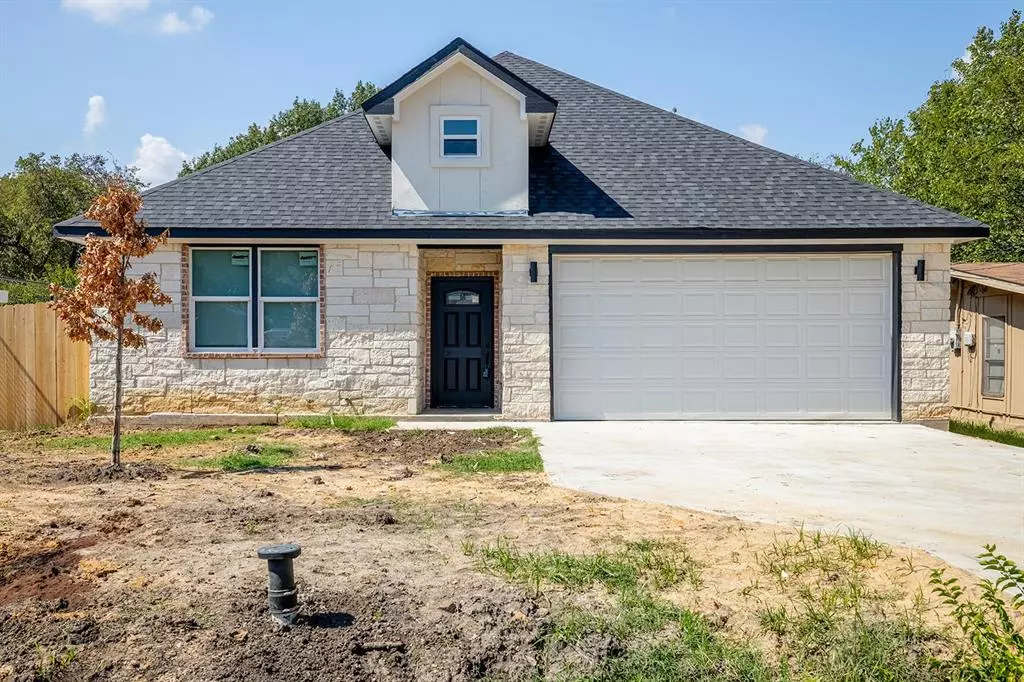$349,900
For more information regarding the value of a property, please contact us for a free consultation.
4 Beds
3 Baths
2,000 SqFt
SOLD DATE : 01/17/2024
Key Details
Property Type Single Family Home
Sub Type Single Family Residence
Listing Status Sold
Purchase Type For Sale
Square Footage 2,000 sqft
Price per Sqft $174
Subdivision Home Gardens
MLS Listing ID 20420068
Sold Date 01/17/24
Style Traditional
Bedrooms 4
Full Baths 3
HOA Y/N None
Year Built 2023
Annual Tax Amount $1,125
Lot Size 7,100 Sqft
Acres 0.163
Property Description
This custom-built home features a spacious one-story layout with four bedrooms and three bathrooms. The open-concept design is highlighted by upgraded flooring and lighting throughout the house. Additionally, you'll enjoy the convenience of a two-car garage and a fenced backyard, providing both security and privacy. The meticulous attention to detail in the home's construction is unmistakable, showcasing a commitment to excellence.
Moreover, the neighborhood boasts a plethora of attractions. Just a leisurely stroll away is the renowned River Ranch, a Texas Horse Ranch, where you can immerse yourself in horse riding lessons and embark on informative tours to explore their wide array of services. Short driving distance to downtown Dallas.
Information provided is deemed reliable but is not guaranteed and should be independently verified. Buyer or Buyer's Agent to verify measurements, schools, & tax, etc.
Location
State TX
County Dallas
Direction Take the exit onto I-20 E toward Shreveport, Take exit 473B to merge onto I-45 N toward Dallas, Take exit 279A to merge onto TX-12 Loop E, Merge onto TX-12 Loop E, Turn left onto Pemberton Hill Rd, Turn right onto Lucy St, Turn right onto Elkhart Ave destination on the right.
Rooms
Dining Room 2
Interior
Interior Features Cable TV Available, Decorative Lighting, Double Vanity, Granite Counters, Kitchen Island
Heating Central, Electric, ENERGY STAR Qualified Equipment
Cooling Attic Fan, Ceiling Fan(s), Central Air, Electric, ENERGY STAR Qualified Equipment
Flooring Carpet, Ceramic Tile, Luxury Vinyl Plank
Appliance Dishwasher, Disposal, Electric Range, Microwave
Heat Source Central, Electric, ENERGY STAR Qualified Equipment
Laundry In Hall, Full Size W/D Area
Exterior
Garage Spaces 2.0
Carport Spaces 2
Fence Back Yard, Chain Link
Utilities Available City Sewer, City Water, Electricity Available, Electricity Connected
Roof Type Composition
Total Parking Spaces 2
Garage Yes
Building
Lot Description Cleared, Few Trees, Interior Lot
Story One
Foundation Slab
Level or Stories One
Structure Type Brick,Siding
Schools
Elementary Schools Burleson
Middle Schools Comstock
High Schools Spruce
School District Dallas Isd
Others
Restrictions Unknown Encumbrance(s)
Ownership DAVID HAO
Acceptable Financing Cash, Conventional, FHA, VA Loan
Listing Terms Cash, Conventional, FHA, VA Loan
Financing Conventional
Special Listing Condition Aerial Photo, Affordable Housing
Read Less Info
Want to know what your home might be worth? Contact us for a FREE valuation!

Our team is ready to help you sell your home for the highest possible price ASAP

©2024 North Texas Real Estate Information Systems.
Bought with Valencia Gibson • EXP REALTY

"My job is to find and attract mastery-based agents to the office, protect the culture, and make sure everyone is happy! "
2937 Bert Kouns Industrial Lp Ste 1, Shreveport, LA, 71118, United States






