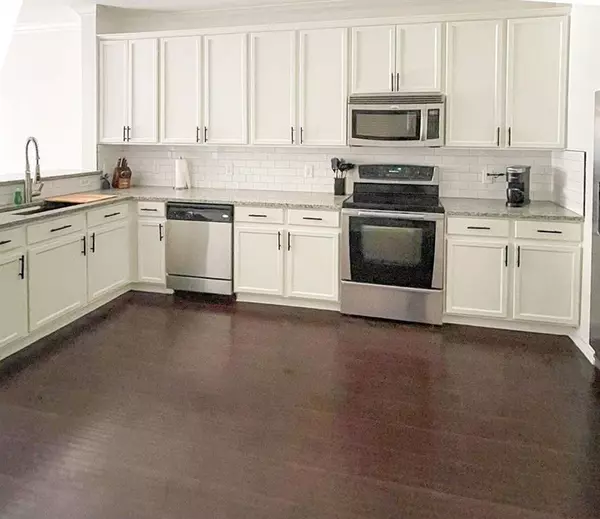$415,000
For more information regarding the value of a property, please contact us for a free consultation.
3 Beds
3 Baths
1,570 SqFt
SOLD DATE : 03/21/2024
Key Details
Property Type Single Family Home
Sub Type Single Family Residence
Listing Status Sold
Purchase Type For Sale
Square Footage 1,570 sqft
Price per Sqft $264
Subdivision The Cascades At The Legends Ph
MLS Listing ID 20536517
Sold Date 03/21/24
Style Traditional
Bedrooms 3
Full Baths 2
Half Baths 1
HOA Fees $181/qua
HOA Y/N Mandatory
Year Built 2007
Annual Tax Amount $7,075
Lot Size 2,570 Sqft
Acres 0.059
Property Description
PRIME LOCATION! Just minutes from The Colonys Most Desirable Attractions GRANDSCAPE and easy access to ALL MAJOR HIGHWAYS!!! Walk to restaurants, bars and shopping!!! 10 Minutes to Legacy West, 10 minutes to Frisco Star!!! This meticulously maintained and updated townhome offers 3 BR, 2.5 Baths and a private patio with fenced yard and a decorative fireplace with mantel. Updates include: 3 in granite countertops, high-end single basin Kohler sink and faucet, new decorative lighting throughout, stain resistant carpet added in bedrooms, fresh paint throughout, fashionable reading desk-nook in living area, completely updated bathrooms. Master has walk in closet and garden tub with separate shower. Open floorplan is perfect for entertaining and relaxing. Kitchen has white cabinets, breakfast bar and walk in pantry. HOA handles Care of all Exterior Maintenance, Front Yard & Structural Upkeep. Community pool, playground and walking trails See full list of updates.
Location
State TX
County Denton
Community Community Pool, Jogging Path/Bike Path, Playground, Pool, Sidewalks
Direction From 121, exit South Colony Blvd., Nebraska Furniture Mart, go north on Morningstar, right on Crescent, left onto Boulder, right onto Clearwater.
Rooms
Dining Room 2
Interior
Interior Features Built-in Features, Cable TV Available, Cathedral Ceiling(s), Decorative Lighting, Double Vanity, Eat-in Kitchen, Granite Counters, High Speed Internet Available, Open Floorplan, Vaulted Ceiling(s), Walk-In Closet(s)
Heating Central
Cooling Ceiling Fan(s), Central Air
Flooring Luxury Vinyl Plank
Fireplaces Number 1
Fireplaces Type Decorative
Appliance Dishwasher, Disposal, Electric Range, Microwave
Heat Source Central
Laundry Utility Room, Full Size W/D Area
Exterior
Exterior Feature Awning(s), Private Yard
Garage Spaces 2.0
Fence Wood
Pool Other
Community Features Community Pool, Jogging Path/Bike Path, Playground, Pool, Sidewalks
Utilities Available Asphalt, Cable Available, City Sewer, City Water
Roof Type Composition
Total Parking Spaces 2
Garage Yes
Private Pool 1
Building
Lot Description Interior Lot
Story Two
Foundation Slab
Level or Stories Two
Structure Type Brick
Schools
Elementary Schools Stewarts Creek
Middle Schools Lakeview
High Schools The Colony
School District Lewisville Isd
Others
Ownership Of Record
Acceptable Financing Cash, Conventional, FHA, VA Loan
Listing Terms Cash, Conventional, FHA, VA Loan
Financing Conventional
Read Less Info
Want to know what your home might be worth? Contact us for a FREE valuation!

Our team is ready to help you sell your home for the highest possible price ASAP

©2024 North Texas Real Estate Information Systems.
Bought with Kristen Gurksnis • Monument Realty

"My job is to find and attract mastery-based agents to the office, protect the culture, and make sure everyone is happy! "
2937 Bert Kouns Industrial Lp Ste 1, Shreveport, LA, 71118, United States






