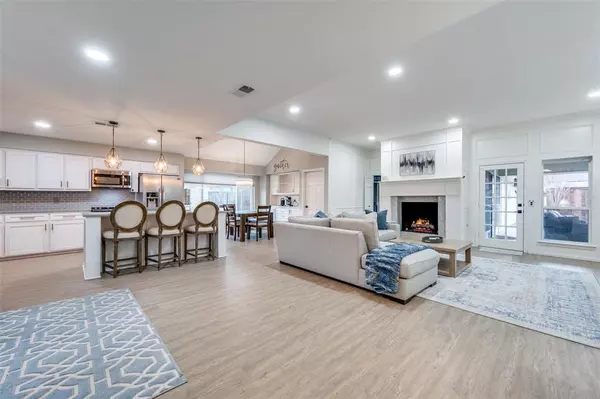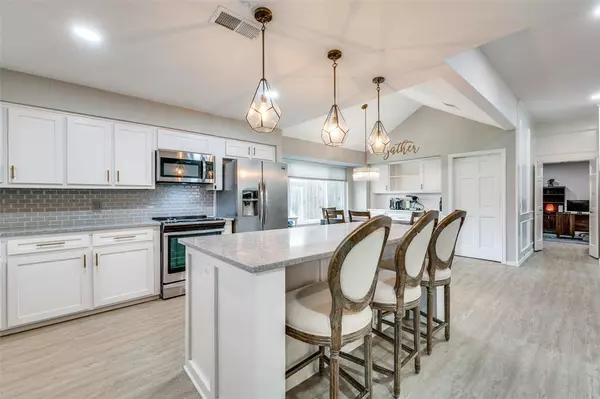$540,000
For more information regarding the value of a property, please contact us for a free consultation.
3 Beds
3 Baths
2,314 SqFt
SOLD DATE : 03/19/2024
Key Details
Property Type Single Family Home
Sub Type Single Family Residence
Listing Status Sold
Purchase Type For Sale
Square Footage 2,314 sqft
Price per Sqft $233
Subdivision Hunters Glen Two
MLS Listing ID 20512207
Sold Date 03/19/24
Style Traditional
Bedrooms 3
Full Baths 2
Half Baths 1
HOA Y/N None
Year Built 1981
Annual Tax Amount $7,912
Lot Size 10,018 Sqft
Acres 0.23
Property Description
OFFER DEADLINE IS SUNDAY FEB.4, AT 5PM.This beautiful home is situated in Hunters Glen feeding in to the Award Winning Hughston Elementary School! This home is a show stopper in the neighborhood.The perfect open floorplan for entertaining or making memories that will last a lifetime! Primary bedroom has 3 closets, beautiful bathroom with dual sinks, free standing soaking tub, separate shower. Secondary bedrooms are generous in size both having walk in closets. The third bedroom has a Queen Murphy Bed which will convey, makes an additional office if needed. The large Bonus-Game Room with wet bar has been used for the home office closing off to the rest of the home. The garage floor has EPOXY flooring which has a lifetime warranty. The 8 foot BOB fence with retractable gate gives you additional privacy and more spacious yard. In the Atrium there is a Sauna which remains with the home.The covered patio has a custom wall cabinet for housing the TV. Showings start at February 1st at 12:00.
Location
State TX
County Collin
Community Park, Playground
Direction East on Spring Creek Pkwy from Independence Pkwy. South on Roundrock Trail to Chamberlain. East on Chamberlain to property.
Rooms
Dining Room 1
Interior
Interior Features Cable TV Available, High Speed Internet Available, Wet Bar
Heating Central, Electric
Cooling Ceiling Fan(s), Central Air
Flooring Carpet, Ceramic Tile, Luxury Vinyl Plank
Fireplaces Number 1
Fireplaces Type Gas, Gas Logs, Living Room
Appliance Dishwasher, Disposal, Electric Range, Microwave
Heat Source Central, Electric
Laundry Electric Dryer Hookup, Full Size W/D Area
Exterior
Exterior Feature Covered Patio/Porch, Private Yard
Garage Spaces 2.0
Fence Back Yard, Fenced, High Fence, Wood
Community Features Park, Playground
Utilities Available Alley, City Sewer, City Water, Sidewalk
Roof Type Composition
Total Parking Spaces 2
Garage Yes
Building
Lot Description Few Trees, Interior Lot, Lrg. Backyard Grass, Sprinkler System, Subdivision
Story One
Foundation Slab
Level or Stories One
Structure Type Frame
Schools
Elementary Schools Hughston
Middle Schools Haggard
High Schools Plano Senior
School District Plano Isd
Others
Ownership OF RECORD
Acceptable Financing Cash, Conventional
Listing Terms Cash, Conventional
Financing Conventional
Special Listing Condition Aerial Photo, Agent Related to Owner
Read Less Info
Want to know what your home might be worth? Contact us for a FREE valuation!

Our team is ready to help you sell your home for the highest possible price ASAP

©2024 North Texas Real Estate Information Systems.
Bought with Bre Story • The Ashton Agency

"My job is to find and attract mastery-based agents to the office, protect the culture, and make sure everyone is happy! "
2937 Bert Kouns Industrial Lp Ste 1, Shreveport, LA, 71118, United States






