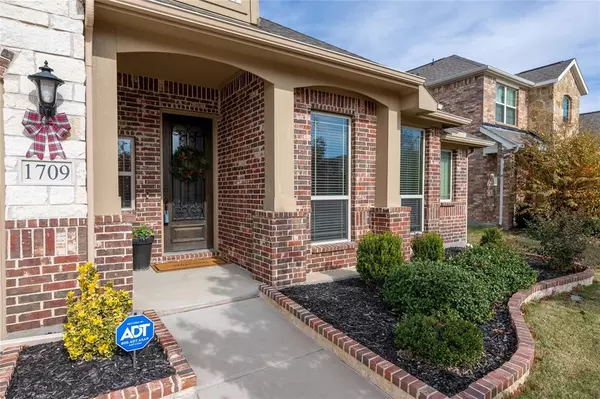$665,000
For more information regarding the value of a property, please contact us for a free consultation.
4 Beds
3 Baths
3,275 SqFt
SOLD DATE : 03/14/2024
Key Details
Property Type Single Family Home
Sub Type Single Family Residence
Listing Status Sold
Purchase Type For Sale
Square Footage 3,275 sqft
Price per Sqft $203
Subdivision Paloma Creek South Ph 11A
MLS Listing ID 20493135
Sold Date 03/14/24
Style Traditional
Bedrooms 4
Full Baths 3
HOA Fees $15
HOA Y/N Mandatory
Year Built 2018
Lot Size 7,710 Sqft
Acres 0.177
Property Description
Stunning home, immaculate & pristine! Move in ready condition. Spacious, well appointed home. Features great curb appeal, neat maintained lawn, impressive entry way with 8' mahogany & iron front door. Large entry way, hand scraped wood floors in common areas, 3rd living area can be a 5th bedroom w closet. 2 separate bedrooms & hall bath downstairs. Large formal dining accommodates large gatherings. Open floor plan. Kitchen features custom cabinets & backsplash, stainless steel appliances, granite countertops, island and great views of pool! Living area features a wood burning fire place with electric start. Owners retreat on 1st floor is large with sitting area with bay windows overlooking pool. Ensuite features garden tub, separate shower, dual sinks & large walk in closet. Large game room bedroom, bath & media room upstairs. The backyard oasis includes oversized covered porch with beautiful heated pool with waterfall & stone accents. Low maintenance backyard includes artificial lawn.
Location
State TX
County Denton
Direction From 380 & Navo. Go South on Navo Rd, go west to stay on Navo Rd, Navo curves into Barnowl Dr, go North on Smotherman Farm Rd, the West on Emma Pearl Lane. House is on the North side of road. Sign in yard. Smart features on the heated pool and sprinkler system. Can be controlled remotely by I phone.
Rooms
Dining Room 2
Interior
Interior Features Cable TV Available, Decorative Lighting, Double Vanity, Eat-in Kitchen, Flat Screen Wiring, Granite Counters, High Speed Internet Available, Kitchen Island, Open Floorplan, Pantry, Walk-In Closet(s)
Heating Central, Natural Gas
Cooling Ceiling Fan(s), Central Air, Electric
Flooring Carpet, Ceramic Tile, Wood
Fireplaces Number 1
Fireplaces Type Electric, Glass Doors, Living Room, Wood Burning
Appliance Dishwasher, Disposal
Heat Source Central, Natural Gas
Laundry Electric Dryer Hookup, Washer Hookup
Exterior
Exterior Feature Covered Patio/Porch
Garage Spaces 3.0
Fence Back Yard, Privacy
Pool Heated, In Ground, Outdoor Pool, Private, Water Feature, Waterfall
Utilities Available City Sewer, City Water
Roof Type Composition
Total Parking Spaces 3
Garage Yes
Private Pool 1
Building
Lot Description Interior Lot, Landscaped, Sprinkler System
Story Two
Foundation Slab
Level or Stories Two
Structure Type Brick,Stone Veneer
Schools
Elementary Schools Bell
Middle Schools Navo
High Schools Ray Braswell
School District Denton Isd
Others
Restrictions Deed
Ownership See Agent
Financing Conventional
Special Listing Condition Survey Available, Utility Easement
Read Less Info
Want to know what your home might be worth? Contact us for a FREE valuation!

Our team is ready to help you sell your home for the highest possible price ASAP

©2024 North Texas Real Estate Information Systems.
Bought with Tim Grubbs • EXP REALTY

"My job is to find and attract mastery-based agents to the office, protect the culture, and make sure everyone is happy! "
2937 Bert Kouns Industrial Lp Ste 1, Shreveport, LA, 71118, United States






