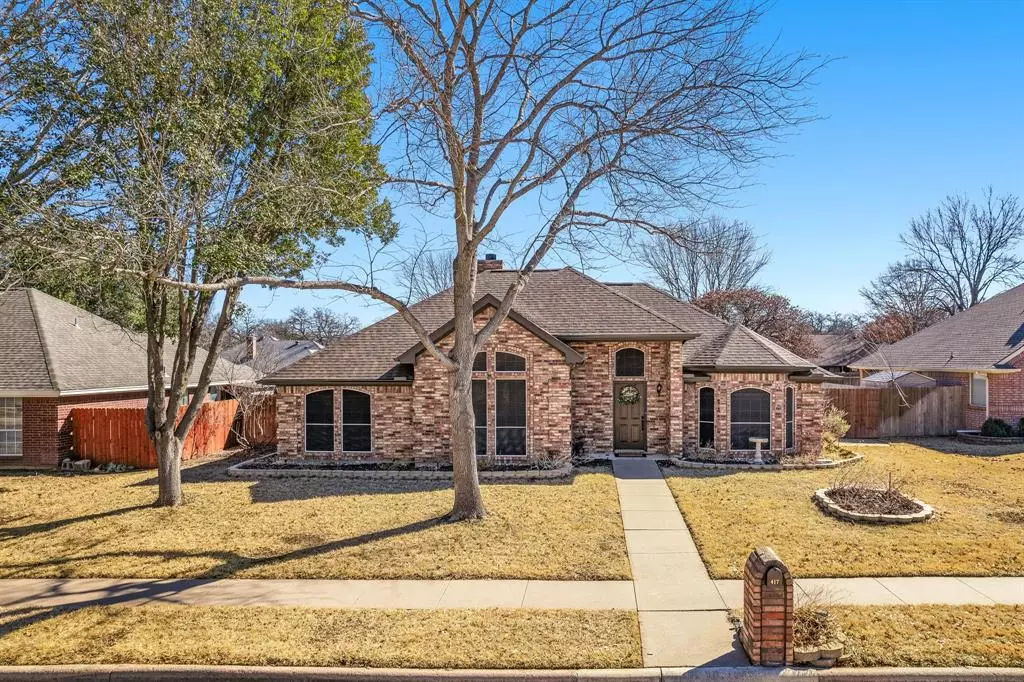$345,000
For more information regarding the value of a property, please contact us for a free consultation.
3 Beds
2 Baths
1,793 SqFt
SOLD DATE : 03/07/2024
Key Details
Property Type Single Family Home
Sub Type Single Family Residence
Listing Status Sold
Purchase Type For Sale
Square Footage 1,793 sqft
Price per Sqft $192
Subdivision Oak Harbor Estates Add
MLS Listing ID 20523900
Sold Date 03/07/24
Style Traditional
Bedrooms 3
Full Baths 2
HOA Fees $22/ann
HOA Y/N Mandatory
Year Built 1989
Annual Tax Amount $5,809
Lot Size 10,018 Sqft
Acres 0.23
Property Description
Nestled in the highly coveted Oak Harbor Estates, this picturesque home is located within walking distance of Eagle Mountain Lake. Inside, you'll find plenty of dining room space and an open living room with a wood-burning FP, perfect for entertaining or simply relaxing while enjoying outdoor views. Other features include raised ceilings, a primary bath skylight, his and her walk-in closets, and a covered extended patio with a large backyard. The property offers a gated, concrete parking area next to the garage for a boat, jet skis, canoes or an extra car. The neighborhood is adorned with majestic oak trees, creating a tranquil ambiance throughout the year. For those seeking community amenities, Oak Harbor Estates delivers. A great beach area, playground, beach volleyball court, boat launch, and a covered pavilion area ensure endless outdoor fun and relaxation. Don’t miss the complete list of the many updates in MLS! *NEW class 4 Roof and gutters 2023.
Location
State TX
County Tarrant
Community Boat Ramp, Community Dock, Curbs, Fishing, Greenbelt, Lake, Park, Playground, Sidewalks, Other
Direction 199 to Azle. Exit Stewart St. Turn Right, Left on Ash, Right on Oak Harbor,. Left on Spinnaker and Left on Inland Circle. Your beautiful new home is on the left.
Rooms
Dining Room 2
Interior
Interior Features Cable TV Available, Decorative Lighting, Eat-in Kitchen, High Speed Internet Available, Pantry, Vaulted Ceiling(s), Walk-In Closet(s)
Heating Central, Electric
Cooling Ceiling Fan(s), Central Air, Electric
Flooring Carpet, Ceramic Tile
Fireplaces Number 1
Fireplaces Type Brick, Living Room, Wood Burning
Appliance Dishwasher, Disposal, Dryer, Electric Cooktop, Electric Oven, Microwave, Refrigerator, Washer
Heat Source Central, Electric
Laundry Electric Dryer Hookup, Utility Room, Full Size W/D Area, Stacked W/D Area, Washer Hookup
Exterior
Exterior Feature Covered Patio/Porch, Rain Gutters, Rain Barrel/Cistern(s), RV/Boat Parking, Storage
Garage Spaces 2.0
Fence Back Yard, Privacy, Wood
Community Features Boat Ramp, Community Dock, Curbs, Fishing, Greenbelt, Lake, Park, Playground, Sidewalks, Other
Utilities Available All Weather Road, Alley, City Sewer, City Water, Concrete, Curbs, Individual Water Meter, Sidewalk, Underground Utilities
Waterfront Description Lake Front - Common Area
Roof Type Composition
Total Parking Spaces 2
Garage Yes
Building
Lot Description Few Trees, Interior Lot, Landscaped, Lrg. Backyard Grass, Sprinkler System, Subdivision
Story One
Foundation Slab
Level or Stories One
Structure Type Brick
Schools
Elementary Schools Walnut Creek
High Schools Azle
School District Azle Isd
Others
Ownership See Offer Instructions
Acceptable Financing Cash, Conventional, FHA, VA Loan
Listing Terms Cash, Conventional, FHA, VA Loan
Financing Conventional
Special Listing Condition Aerial Photo, Survey Available
Read Less Info
Want to know what your home might be worth? Contact us for a FREE valuation!

Our team is ready to help you sell your home for the highest possible price ASAP

©2024 North Texas Real Estate Information Systems.
Bought with Hannah Bistline • Keller Williams Realty-FM

"My job is to find and attract mastery-based agents to the office, protect the culture, and make sure everyone is happy! "
2937 Bert Kouns Industrial Lp Ste 1, Shreveport, LA, 71118, United States

