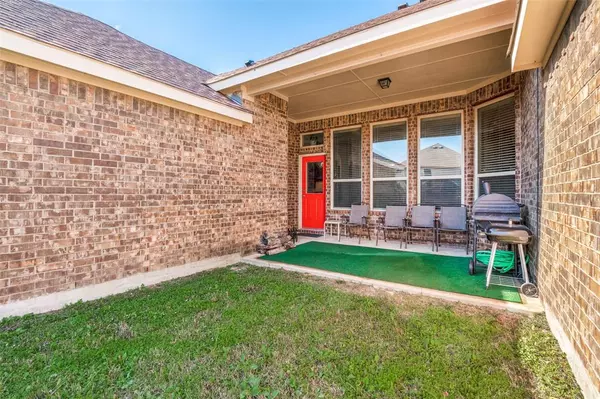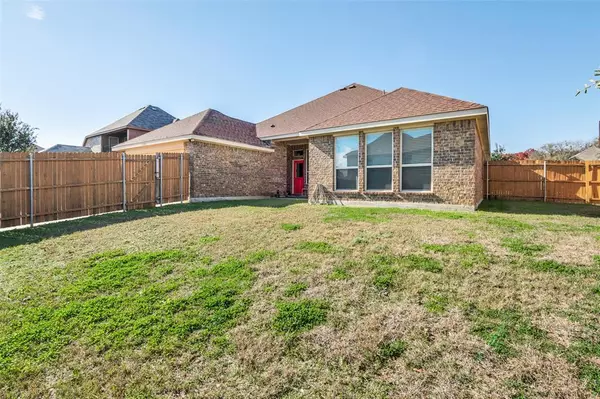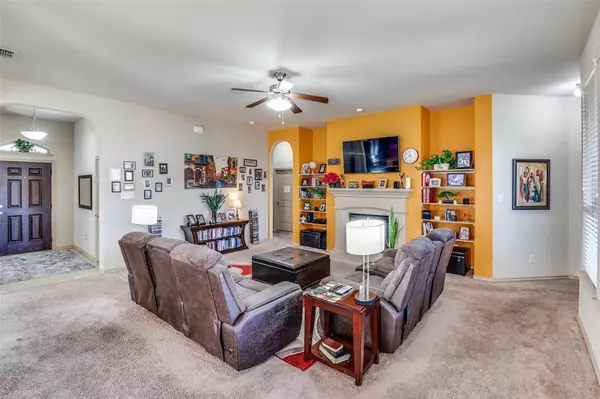$324,999
For more information regarding the value of a property, please contact us for a free consultation.
4 Beds
2 Baths
2,056 SqFt
SOLD DATE : 02/28/2024
Key Details
Property Type Single Family Home
Sub Type Single Family Residence
Listing Status Sold
Purchase Type For Sale
Square Footage 2,056 sqft
Price per Sqft $158
Subdivision Mockingbird Hill Sec 06
MLS Listing ID 20487500
Sold Date 02/28/24
Bedrooms 4
Full Baths 2
HOA Fees $20/ann
HOA Y/N Mandatory
Year Built 2015
Annual Tax Amount $7,697
Lot Size 8,015 Sqft
Acres 0.184
Property Description
This beautiful four bedroom home is ready and waiting on you! Strategically located near major freeways which give you easy access to both Dallas and Fort Worth this open concept home is truly amazing. Enjoy cool winter nights in front of the fireplace. If you like to entertain, this home is perfect. The large open kitchen is a cooks dream looking out over the spacious living area. Tons of counterspace and cabinets. A separate formal dining area could also double as an extra living space or office. The primary bedroom is located separate from the other three bedrooms which gives you the privacy you need after a long day. The garden tub in the primary bath is also perfect for soaking that day away. Summer days can be spent in the spacious pool sized rear yard and covered patio area.
Location
State TX
County Dallas
Direction 35 S to Waco - Exit Parkerville RD-take a right-left on Mockingbird-right on Warbler-Left on Goffin
Rooms
Dining Room 2
Interior
Interior Features Double Vanity, Granite Counters, High Speed Internet Available, Open Floorplan, Vaulted Ceiling(s), Walk-In Closet(s)
Heating Central
Cooling Ceiling Fan(s), Central Air
Flooring Carpet, Ceramic Tile
Fireplaces Number 1
Fireplaces Type Electric
Appliance Dishwasher, Disposal, Electric Cooktop, Electric Oven, Microwave
Heat Source Central
Laundry Utility Room, Full Size W/D Area
Exterior
Garage Spaces 2.0
Utilities Available Alley, City Sewer, City Water, Concrete, Curbs, Sidewalk
Roof Type Composition
Total Parking Spaces 2
Garage Yes
Building
Lot Description Interior Lot
Story One
Foundation Slab
Level or Stories One
Structure Type Brick,Other
Schools
Elementary Schools Woodridge
Middle Schools Curtistene S Mccowan
High Schools Desoto
School District Desoto Isd
Others
Ownership SEE AGENT
Acceptable Financing Cash, Conventional, FHA, VA Loan
Listing Terms Cash, Conventional, FHA, VA Loan
Financing Conventional
Read Less Info
Want to know what your home might be worth? Contact us for a FREE valuation!

Our team is ready to help you sell your home for the highest possible price ASAP

©2024 North Texas Real Estate Information Systems.
Bought with April Cook • Hamilton Realty Group

"My job is to find and attract mastery-based agents to the office, protect the culture, and make sure everyone is happy! "
2937 Bert Kouns Industrial Lp Ste 1, Shreveport, LA, 71118, United States






