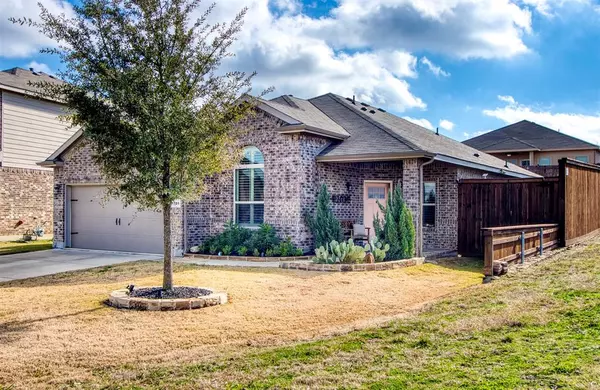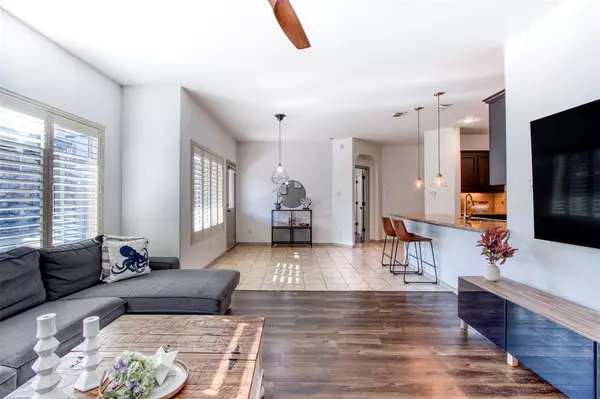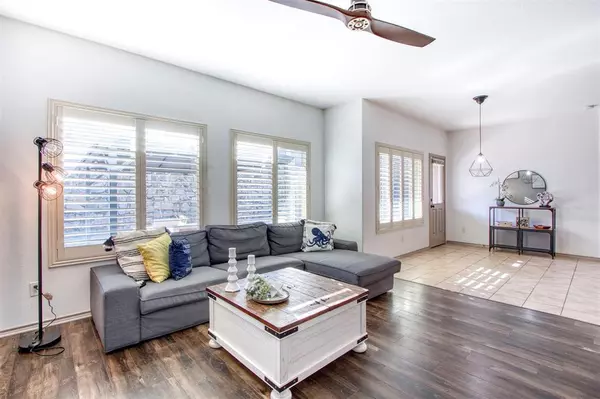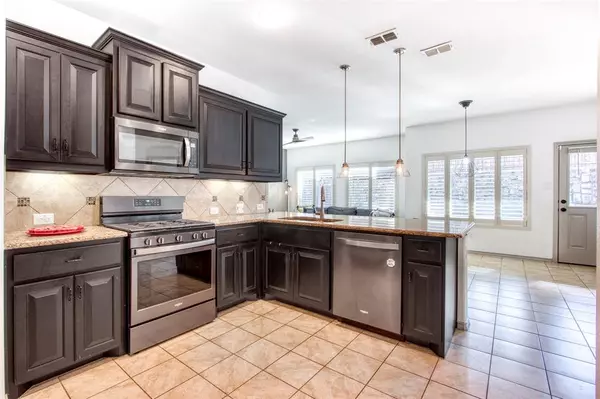$335,000
For more information regarding the value of a property, please contact us for a free consultation.
3 Beds
2 Baths
1,837 SqFt
SOLD DATE : 02/22/2024
Key Details
Property Type Single Family Home
Sub Type Single Family Residence
Listing Status Sold
Purchase Type For Sale
Square Footage 1,837 sqft
Price per Sqft $182
Subdivision Sendera Ranch Ph 3-2D
MLS Listing ID 20506328
Sold Date 02/22/24
Style Traditional
Bedrooms 3
Full Baths 2
HOA Fees $45/qua
HOA Y/N Mandatory
Year Built 2016
Annual Tax Amount $7,697
Lot Size 6,795 Sqft
Acres 0.156
Property Description
Welcome to this beautiful 3-bedroom residence in the sought-after neighborhood of Sendera Ranch on a cul-de-sac lot! The home is bathed in an abundance of natural light, further accentuated by plantation shutters throughout, creating a warm and inviting atmosphere. The kitchen features granite countertops, ss appliances, large pantry and a gas range and also opens to breakfast nook and family room. The primary retreat is a haven of relaxation, complete with dual sinks, a walk-in shower, and a soaking tub. Additionally, there are two secondary bedrooms, a formal dining room and a study, offering versatility and space for various needs. Step outside into the private and tranquil backyard, where an extended patio and a dog run await, creating an ideal setting for entertaining guests or enjoying peaceful moments. Sendera Ranch offers endless resort-style amenities, including three pools, a splash pad, playground, walking trails, and more.
Location
State TX
County Tarrant
Community Club House, Community Pool, Greenbelt, Jogging Path/Bike Path, Park, Playground
Direction From Keller Haslet Rd, continue onto Westport Pkwy, keep left to stay on Westport Pkwy, continue onto Keller Haslet Rd-Main St, turn left onto Blue Mound Rd, turn right onto Avondale-Haslet Rd, turn right onto Sendera Ranch Blvd, turn right onto Falling Star Dr, turn right onto Rio Penasco Rd
Rooms
Dining Room 2
Interior
Interior Features Cable TV Available, Decorative Lighting, Flat Screen Wiring, High Speed Internet Available
Heating Central, Natural Gas
Cooling Ceiling Fan(s), Central Air, Electric
Flooring Carpet, Ceramic Tile, Laminate
Appliance Dishwasher, Disposal, Electric Range, Microwave
Heat Source Central, Natural Gas
Laundry Electric Dryer Hookup, Utility Room, Full Size W/D Area, Washer Hookup
Exterior
Exterior Feature Covered Patio/Porch, Private Yard
Garage Spaces 2.0
Fence Rock/Stone, Wood
Community Features Club House, Community Pool, Greenbelt, Jogging Path/Bike Path, Park, Playground
Utilities Available City Sewer, City Water, Concrete, Curbs, Sidewalk, Underground Utilities
Roof Type Composition
Total Parking Spaces 2
Garage Yes
Building
Lot Description Cul-De-Sac, Landscaped, Sprinkler System
Story One
Foundation Slab
Level or Stories One
Structure Type Brick
Schools
Elementary Schools Sendera Ranch
Middle Schools Wilson
High Schools Northwest
School District Northwest Isd
Others
Restrictions Easement(s)
Ownership see Agent
Acceptable Financing Cash, Conventional, FHA, VA Loan
Listing Terms Cash, Conventional, FHA, VA Loan
Financing Cash
Read Less Info
Want to know what your home might be worth? Contact us for a FREE valuation!

Our team is ready to help you sell your home for the highest possible price ASAP

©2024 North Texas Real Estate Information Systems.
Bought with Marian Micheal • Ready Real Estate LLC

"My job is to find and attract mastery-based agents to the office, protect the culture, and make sure everyone is happy! "
2937 Bert Kouns Industrial Lp Ste 1, Shreveport, LA, 71118, United States






