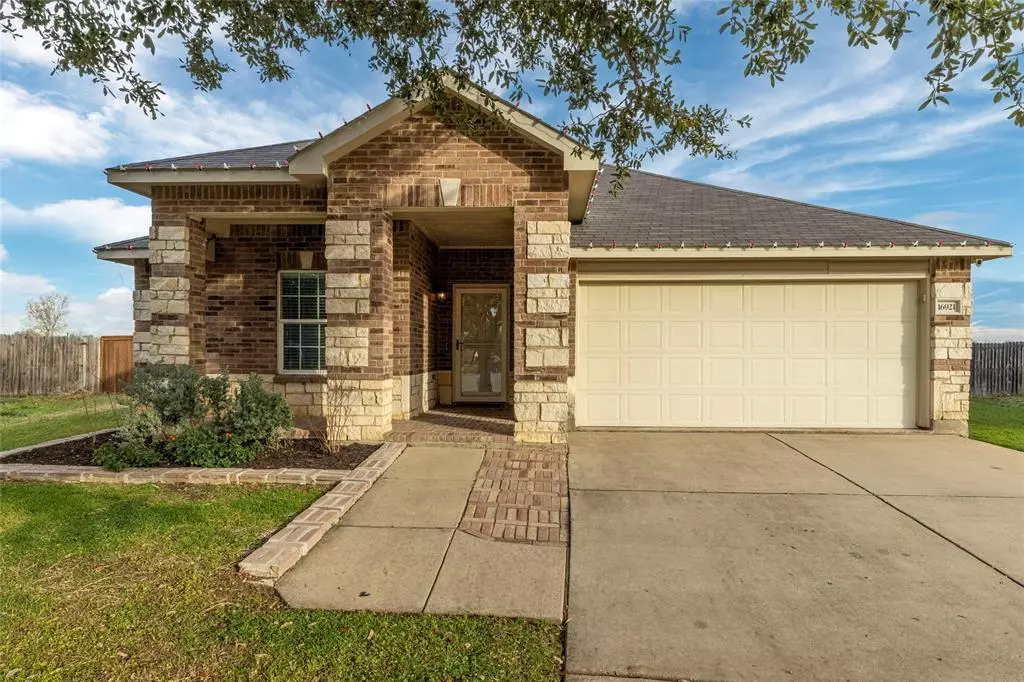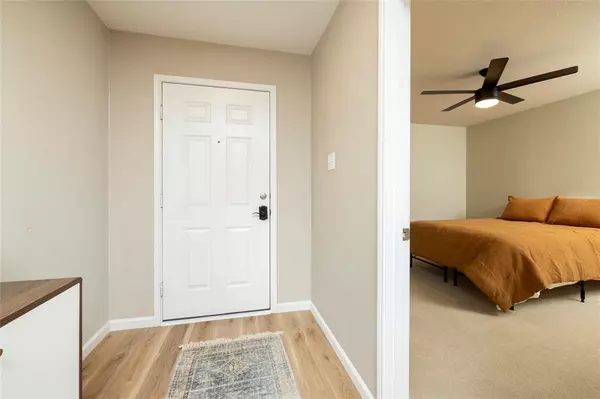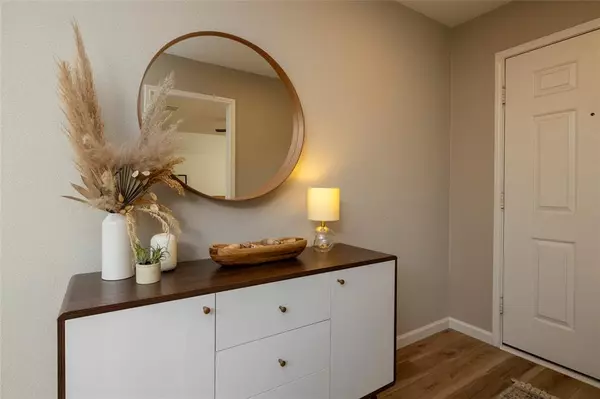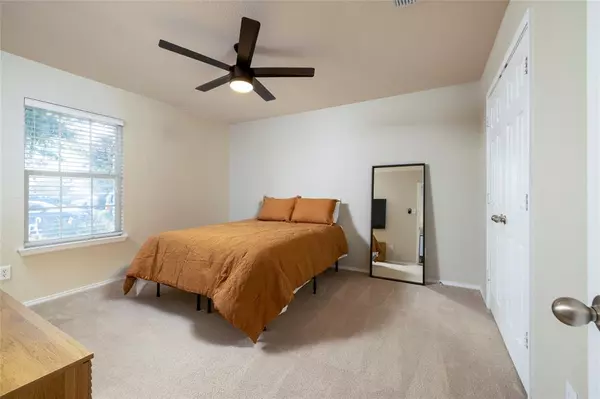$315,000
For more information regarding the value of a property, please contact us for a free consultation.
4 Beds
2 Baths
2,093 SqFt
SOLD DATE : 02/15/2024
Key Details
Property Type Single Family Home
Sub Type Single Family Residence
Listing Status Sold
Purchase Type For Sale
Square Footage 2,093 sqft
Price per Sqft $150
Subdivision Harriet Creek Ranch Ph 4
MLS Listing ID 20493053
Sold Date 02/15/24
Style Traditional
Bedrooms 4
Full Baths 2
HOA Fees $27/ann
HOA Y/N Mandatory
Year Built 2007
Annual Tax Amount $6,706
Lot Size 9,234 Sqft
Acres 0.212
Property Description
Discover your ideal home in a great Justin location! This charming 4-bedroom, 2-bathroom residence, nestled on an oversized, cul-de-sac lot, combines comfort and style seamlessly. As you step inside, you'll be greeted by beautiful natural wood-colored luxury vinyl flooring throughout the home, setting the tone for a bright and inviting atmosphere. The kitchen boasts multiple updates including modern finishes, solid wood white shaker cabinets, white quartz countertops, and stunning Moroccan tile. The generously sized primary suite, split from the other bedrooms, offers a private sanctuary. Whether you're unwinding after a long day or enjoying a peaceful night's sleep, this space is designed for relaxation. The backyard, complete with a limestone fire pit, offers privacy as well as ample space for both entertaining and play. This home is zoned for sought-after NISD and is proximate to schools, Highway 114, and Highway 35. Don't miss the opportunity to make this home yours!
Location
State TX
County Denton
Community Community Pool, Curbs, Park, Playground, Sidewalks
Direction Take 114-W to Harriet Creek Drive. Turn right onto Harriet Creek Drive, left onto Cowboy Trail, right onto Woodside Drive, left onto Diamond Lake Trail, left onto Thorntree Lane, and left onto Fenwick Court. The home is straight ahead in the cul-de-sac.
Rooms
Dining Room 1
Interior
Interior Features Cable TV Available, Decorative Lighting, High Speed Internet Available
Heating Central, Electric
Cooling Central Air, Electric
Flooring Carpet, Ceramic Tile, Luxury Vinyl Plank, Tile
Fireplaces Number 1
Fireplaces Type Wood Burning
Appliance Dishwasher, Disposal, Electric Oven, Electric Range, Electric Water Heater, Vented Exhaust Fan
Heat Source Central, Electric
Laundry Electric Dryer Hookup, Utility Room, Washer Hookup
Exterior
Exterior Feature Fire Pit
Garage Spaces 2.0
Fence Wood
Community Features Community Pool, Curbs, Park, Playground, Sidewalks
Utilities Available City Sewer, City Water, Electricity Connected, Individual Gas Meter, Individual Water Meter
Roof Type Composition
Total Parking Spaces 2
Garage Yes
Building
Lot Description Cul-De-Sac
Story One
Foundation Slab
Level or Stories One
Structure Type Brick
Schools
Elementary Schools Clara Love
Middle Schools Pike
High Schools Northwest
School District Northwest Isd
Others
Restrictions Easement(s)
Ownership Robles
Acceptable Financing Cash, Conventional, FHA, VA Loan
Listing Terms Cash, Conventional, FHA, VA Loan
Financing Conventional
Read Less Info
Want to know what your home might be worth? Contact us for a FREE valuation!

Our team is ready to help you sell your home for the highest possible price ASAP

©2024 North Texas Real Estate Information Systems.
Bought with Brent Southard • Fathom Realty

"My job is to find and attract mastery-based agents to the office, protect the culture, and make sure everyone is happy! "
2937 Bert Kouns Industrial Lp Ste 1, Shreveport, LA, 71118, United States






