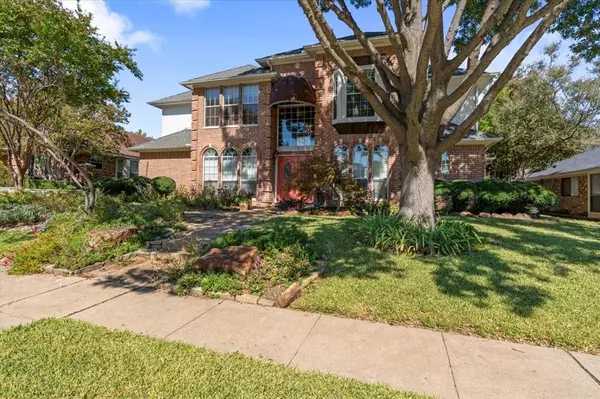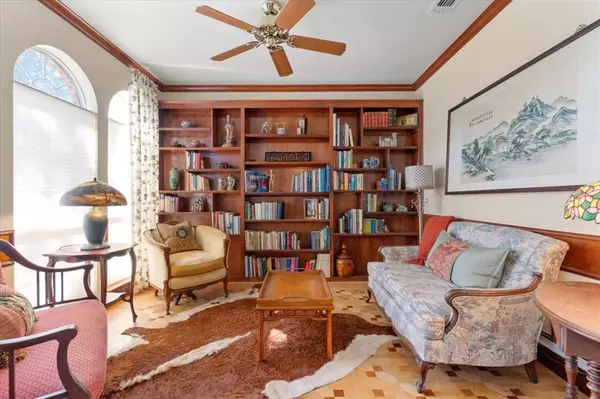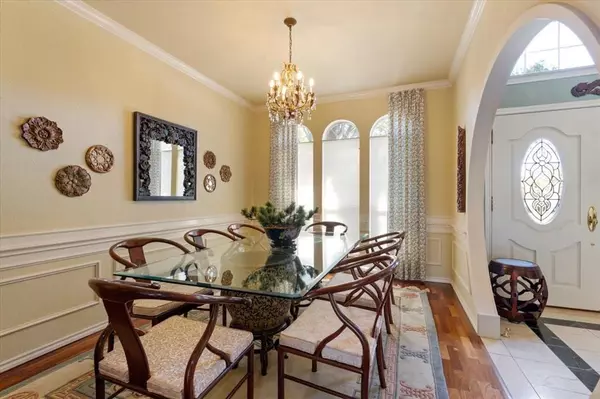$575,000
For more information regarding the value of a property, please contact us for a free consultation.
5 Beds
4 Baths
3,499 SqFt
SOLD DATE : 02/02/2024
Key Details
Property Type Single Family Home
Sub Type Single Family Residence
Listing Status Sold
Purchase Type For Sale
Square Footage 3,499 sqft
Price per Sqft $164
Subdivision Hunters Ridge Ph 1
MLS Listing ID 20457828
Sold Date 02/02/24
Style Traditional
Bedrooms 5
Full Baths 3
Half Baths 1
HOA Y/N None
Year Built 1990
Annual Tax Amount $8,909
Lot Size 6,969 Sqft
Acres 0.16
Property Description
Welcome to this stately two story traditional nestled in the heart of desirable Plano. A grand foyer with split formals and awe-inspiring 20 ft. vaulted ceilings invite you inside this expansive Goodman built, one owner home. This floor plan was designed with entertaining in mind with just under 3,500 sq. ft of living space. A warm and spacious family room is highlighted by a cozy fireplace and offers open sight-lines into the kitchen and backyard oasis. Whip up a chef inspired meal in the fully equipped kitchen with granite counter-tops, gas cook-top and farmhouse style sink. Enjoy breakfast in the eat-in kitchen with unique heated flooring. The primary bedroom is thoughtfully situated on the first floor and offers a large en suite bath and WIC. Upstairs you'll find 4 good sized secondary bedrooms, two guest bathrooms and a generous game room with a fireplace. Fall in love with the serene outdoor garden with a pergola. Don't miss the 16x6 workshop with plenty of space to create!
Location
State TX
County Collin
Community Curbs, Sidewalks
Direction From 75 exit Spring Creek and West. Turn right on Custer, right on Cumberland. Home is on the left.
Rooms
Dining Room 2
Interior
Interior Features Cable TV Available, Central Vacuum, Decorative Lighting, Double Vanity, Eat-in Kitchen, Granite Counters, High Speed Internet Available, Kitchen Island, Open Floorplan, Pantry, Sound System Wiring, Vaulted Ceiling(s), Wainscoting, Walk-In Closet(s)
Heating Central, Fireplace(s)
Cooling Ceiling Fan(s), Central Air, Electric
Flooring Carpet, Ceramic Tile, Marble, Wood
Fireplaces Number 2
Fireplaces Type Family Room, Gas Logs, Other
Appliance Dishwasher, Disposal, Gas Cooktop
Heat Source Central, Fireplace(s)
Laundry Full Size W/D Area
Exterior
Exterior Feature Covered Patio/Porch, Rain Gutters
Garage Spaces 2.0
Fence Back Yard, Wood
Community Features Curbs, Sidewalks
Utilities Available Alley, Cable Available, City Sewer, City Water, Concrete, Curbs, Sidewalk
Roof Type Composition
Total Parking Spaces 2
Garage Yes
Building
Lot Description Few Trees, Interior Lot, Landscaped, Sprinkler System, Subdivision
Story Two
Foundation Slab
Level or Stories Two
Structure Type Brick,Siding
Schools
Elementary Schools Thomas
Middle Schools Carpenter
High Schools Clark
School District Plano Isd
Others
Ownership See Tax
Acceptable Financing Cash, Conventional, FHA, VA Loan, Other
Listing Terms Cash, Conventional, FHA, VA Loan, Other
Financing Conventional
Read Less Info
Want to know what your home might be worth? Contact us for a FREE valuation!

Our team is ready to help you sell your home for the highest possible price ASAP

©2024 North Texas Real Estate Information Systems.
Bought with Billie Sheppard • Allie Beth Allman & Assoc.

"My job is to find and attract mastery-based agents to the office, protect the culture, and make sure everyone is happy! "
2937 Bert Kouns Industrial Lp Ste 1, Shreveport, LA, 71118, United States






