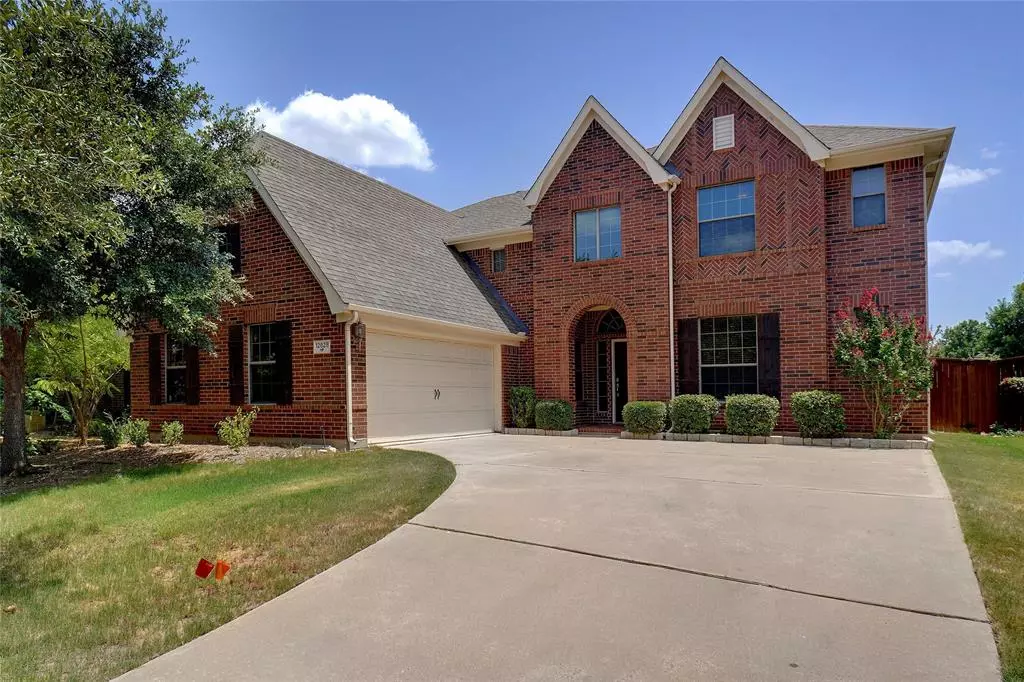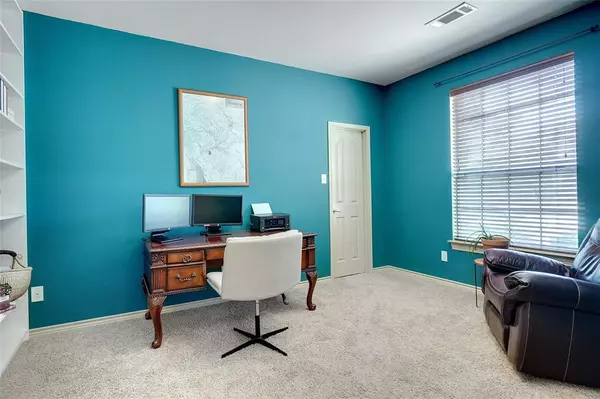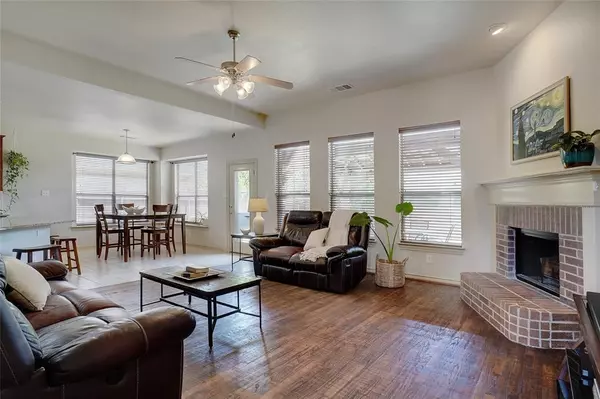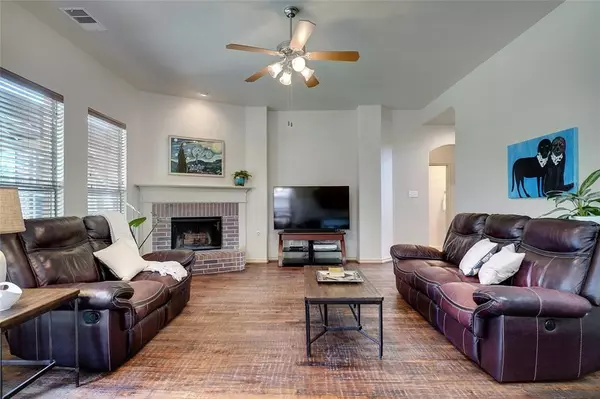$584,900
For more information regarding the value of a property, please contact us for a free consultation.
4 Beds
4 Baths
4,044 SqFt
SOLD DATE : 02/01/2024
Key Details
Property Type Single Family Home
Sub Type Single Family Residence
Listing Status Sold
Purchase Type For Sale
Square Footage 4,044 sqft
Price per Sqft $144
Subdivision Saratoga
MLS Listing ID 20448727
Sold Date 02/01/24
Style Traditional
Bedrooms 4
Full Baths 3
Half Baths 1
HOA Fees $22
HOA Y/N Mandatory
Year Built 2008
Annual Tax Amount $9,982
Lot Size 8,058 Sqft
Acres 0.185
Property Description
Truly spacious describes this gorgeous four bedroom, three and a half bath, 4,044 square foot Plantation Home. This wonderful home features an open kitchen concept, with granite counter tops, a walk-in pantry, and a gas cook-top. There are extensive hand-scraped hardwood floors, a double staircase, and a room for everyone to enjoy. You can work from home in the downstairs study, add a pool table in the expansive game-room or enjoy the big game in the upstairs media room. There is a sprinkler system, two water heaters, and a 15 x 11 covered patio. Located in the heart of Saratoga, a beautiful, planned community in the Northwest Independent School District. Kay Granger Elementary is in the community. Dive into the community pool or enjoy a walk along one of the trails. Combine Saratoga's community amenities with its easy access to the Freeways and you may have found the perfect location for your next home.
Location
State TX
County Tarrant
Community Community Pool, Greenbelt, Jogging Path/Bike Path, Playground
Direction From Highway 170 go south on Alta Vista, west on Champions, left on Gallant and right on Gallant Court.
Rooms
Dining Room 2
Interior
Interior Features Cable TV Available, Decorative Lighting, Double Vanity, Granite Counters, High Speed Internet Available
Heating Central, Fireplace(s), Natural Gas, Zoned
Cooling Ceiling Fan(s), Central Air, Electric, Zoned
Flooring Carpet, Ceramic Tile, Wood
Fireplaces Number 1
Fireplaces Type Family Room, Gas
Appliance Dishwasher, Disposal, Gas Cooktop, Microwave, Plumbed For Gas in Kitchen
Heat Source Central, Fireplace(s), Natural Gas, Zoned
Laundry Electric Dryer Hookup, Utility Room, Full Size W/D Area, Washer Hookup
Exterior
Exterior Feature Rain Gutters
Garage Spaces 2.0
Fence Wood
Community Features Community Pool, Greenbelt, Jogging Path/Bike Path, Playground
Utilities Available City Sewer, City Water, Curbs, Natural Gas Available, Sidewalk, Underground Utilities
Roof Type Composition
Total Parking Spaces 2
Garage Yes
Building
Lot Description Cul-De-Sac, Interior Lot, Landscaped, Lrg. Backyard Grass
Story Two
Foundation Slab
Level or Stories Two
Structure Type Brick
Schools
Elementary Schools Kay Granger
Middle Schools John M Tidwell
High Schools Byron Nelson
School District Northwest Isd
Others
Ownership See tax
Financing Conventional
Read Less Info
Want to know what your home might be worth? Contact us for a FREE valuation!

Our team is ready to help you sell your home for the highest possible price ASAP

©2024 North Texas Real Estate Information Systems.
Bought with Holly Oestereich • Bray Real Estate Group-FW

"My job is to find and attract mastery-based agents to the office, protect the culture, and make sure everyone is happy! "
2937 Bert Kouns Industrial Lp Ste 1, Shreveport, LA, 71118, United States






