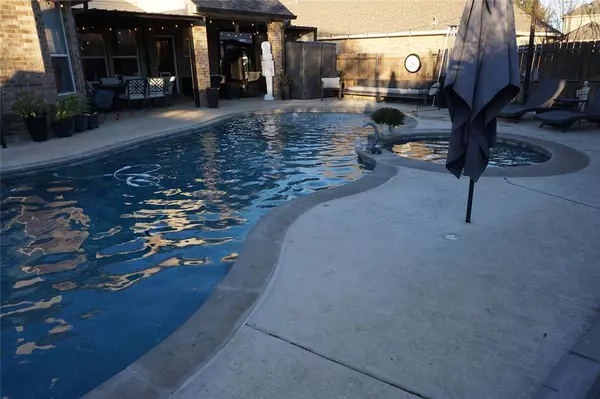$550,000
For more information regarding the value of a property, please contact us for a free consultation.
4 Beds
4 Baths
3,042 SqFt
SOLD DATE : 01/31/2024
Key Details
Property Type Single Family Home
Sub Type Single Family Residence
Listing Status Sold
Purchase Type For Sale
Square Footage 3,042 sqft
Price per Sqft $180
Subdivision Big Bear Creek Meadows
MLS Listing ID 20495904
Sold Date 01/31/24
Style Traditional
Bedrooms 4
Full Baths 3
Half Baths 1
HOA Fees $15/ann
HOA Y/N Mandatory
Year Built 2006
Annual Tax Amount $8,605
Lot Size 8,276 Sqft
Acres 0.19
Property Description
Absolutely stunning! This home has it all! First and foremost lets focus on the incredible resort style back yard. Complete with pool, spa, outdoor stone kitchen and covered, cabana with outdoor furniture on a slab. You have to see it, it's amazing. Inside this home features 4 beds, 3.5 baths, office, game room, media room, and 3 CAR GARAGE! Open floor plan with tall vaulted ceilings, windows galore!. Kitchen opens up to the family room and has breakfast bar, Corian counters, black appliances, butlers pantry, and huge walk-in pantry. Master bath has dual vanities, jetted tub, and separate shower. All bedrooms have walk in closets. Keller ISD and close to work, entertainment, both Roanoke, Keller, and Fort Worth Alliance Town Center. 5 min access to shopping galore. Huge offer here for everyone. Come see or contact me for more information. New pics soon.
Location
State TX
County Tarrant
Direction From 35W exit Golden Triangle Blvd and go East, turn left on Alta Vista, right on Monica.
Rooms
Dining Room 1
Interior
Interior Features Cable TV Available, Decorative Lighting, Dry Bar, High Speed Internet Available, Vaulted Ceiling(s)
Heating Electric
Cooling Ceiling Fan(s), Central Air, Electric
Flooring Carpet, Ceramic Tile
Fireplaces Number 1
Fireplaces Type Decorative, Gas Starter, Wood Burning
Equipment Irrigation Equipment
Appliance Dishwasher, Disposal, Electric Cooktop, Electric Oven, Electric Water Heater, Microwave, Vented Exhaust Fan
Heat Source Electric
Laundry Electric Dryer Hookup, Utility Room, Full Size W/D Area, Washer Hookup
Exterior
Exterior Feature Barbecue, Covered Patio/Porch, Outdoor Grill, Other
Garage Spaces 3.0
Fence Fenced, Wood
Pool Gunite, In Ground
Utilities Available Cable Available, City Sewer, City Water, Curbs, Electricity Available, Electricity Connected, Individual Gas Meter, Individual Water Meter, Sidewalk
Roof Type Composition,Shingle
Total Parking Spaces 3
Garage Yes
Private Pool 1
Building
Lot Description Interior Lot
Story Two
Foundation Slab
Level or Stories Two
Schools
Elementary Schools Caprock
Middle Schools Trinity Springs
High Schools Timber Creek
School District Keller Isd
Others
Ownership Owner
Acceptable Financing Cash, Conventional, FHA, VA Loan
Listing Terms Cash, Conventional, FHA, VA Loan
Financing Conventional
Read Less Info
Want to know what your home might be worth? Contact us for a FREE valuation!

Our team is ready to help you sell your home for the highest possible price ASAP

©2024 North Texas Real Estate Information Systems.
Bought with Brian Warren • Star State Realty LLC

"My job is to find and attract mastery-based agents to the office, protect the culture, and make sure everyone is happy! "
2937 Bert Kouns Industrial Lp Ste 1, Shreveport, LA, 71118, United States






