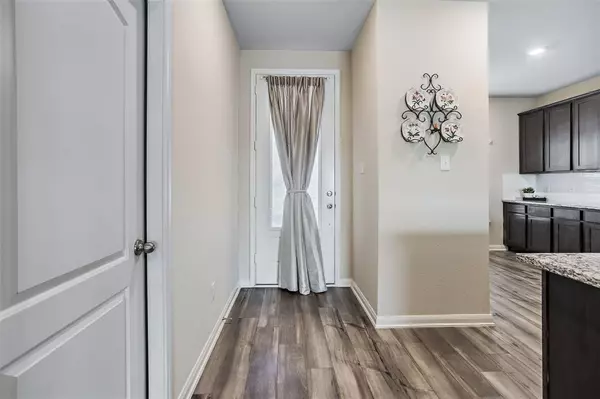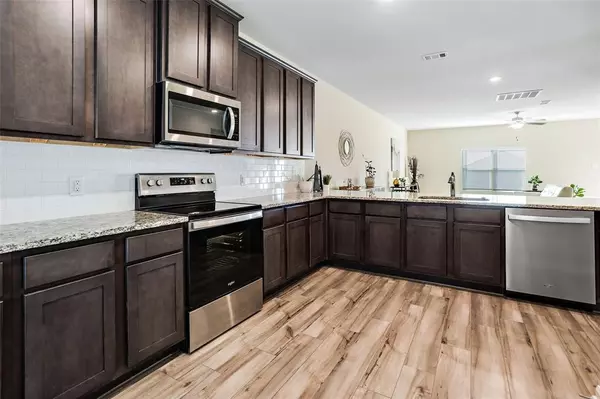$375,000
For more information regarding the value of a property, please contact us for a free consultation.
5 Beds
3 Baths
2,991 SqFt
SOLD DATE : 01/26/2024
Key Details
Property Type Single Family Home
Sub Type Single Family Residence
Listing Status Sold
Purchase Type For Sale
Square Footage 2,991 sqft
Price per Sqft $125
Subdivision Beaver Creek Ph 3
MLS Listing ID 20448428
Sold Date 01/26/24
Style Traditional
Bedrooms 5
Full Baths 2
Half Baths 1
HOA Fees $25/ann
HOA Y/N Mandatory
Year Built 2020
Annual Tax Amount $9,127
Lot Size 6,534 Sqft
Acres 0.15
Property Description
Welcome to your Dream Home! Nestled in a charming neighborhood, with a beautiful drive-up. Inside you are greeted by an Open Floor Plan that connects the Living, Dining and Kitchen, perfect for family or social gatherings. A downstairs Primary Suite with an En-suite bath and generous closet space. Upstairs provides enough space for family, guest or home office with four spacious bedrooms, and Living, Game or Media. The backyard is large enough for a pool and play area, with lots of possibilities. Easy access to nearby park, playground, CH Collins Athletic Complex and Water Works Park! This 5-bedroom, 3-bath is a rare gem, with walk-in closets in all bedrooms, LED Lighting, Energy Efficient Appliances, 10 ft. ceilings, oversized bedrooms, neutral colors, large lot, well maintained and conveniently located off Loop 288, just minutes to 35 or 380. Don't miss this opportunity to make this house your home - 4% FHA ASSUMABLE! Also available for LEASE TO PURCHASE $2850mo. via Home Partners.
Location
State TX
County Denton
Community Park, Perimeter Fencing, Playground, Sidewalks
Direction From Loop 288, North on Stuart Road, Left on Keystone Court, Left on Persimmon, Home on your Left.
Rooms
Dining Room 1
Interior
Interior Features Cable TV Available, Eat-in Kitchen, Granite Counters, High Speed Internet Available, Open Floorplan, Walk-In Closet(s), In-Law Suite Floorplan
Heating Central, Electric, Zoned
Cooling Ceiling Fan(s), Central Air, Electric, Zoned
Flooring Carpet, Luxury Vinyl Plank
Appliance Disposal, Electric Cooktop, Electric Range, Electric Water Heater, Microwave, Vented Exhaust Fan
Heat Source Central, Electric, Zoned
Laundry Electric Dryer Hookup, Utility Room, Full Size W/D Area, Washer Hookup
Exterior
Exterior Feature Covered Patio/Porch, Rain Gutters
Garage Spaces 2.0
Fence Back Yard, Wood
Community Features Park, Perimeter Fencing, Playground, Sidewalks
Utilities Available Cable Available, City Sewer, City Water, Concrete, Sidewalk
Roof Type Composition
Total Parking Spaces 2
Garage Yes
Building
Lot Description Few Trees, Interior Lot, Landscaped, Lrg. Backyard Grass, Park View, Subdivision
Foundation Slab
Structure Type Brick,Radiant Barrier,Siding
Schools
Elementary Schools Ginnings
Middle Schools Strickland
High Schools Ryan H S
School District Denton Isd
Others
Restrictions Deed
Ownership Dumar
Acceptable Financing Cash, Conventional, FHA, FHA Assumable, Lease Option, Lease Purchase, VA Loan
Listing Terms Cash, Conventional, FHA, FHA Assumable, Lease Option, Lease Purchase, VA Loan
Financing Conventional
Special Listing Condition Deed Restrictions, Survey Available, Verify Tax Exemptions
Read Less Info
Want to know what your home might be worth? Contact us for a FREE valuation!

Our team is ready to help you sell your home for the highest possible price ASAP

©2025 North Texas Real Estate Information Systems.
Bought with Sudhir Vemu • Beam Real Estate, LLC
"My job is to find and attract mastery-based agents to the office, protect the culture, and make sure everyone is happy! "
2937 Bert Kouns Industrial Lp Ste 1, Shreveport, LA, 71118, United States






