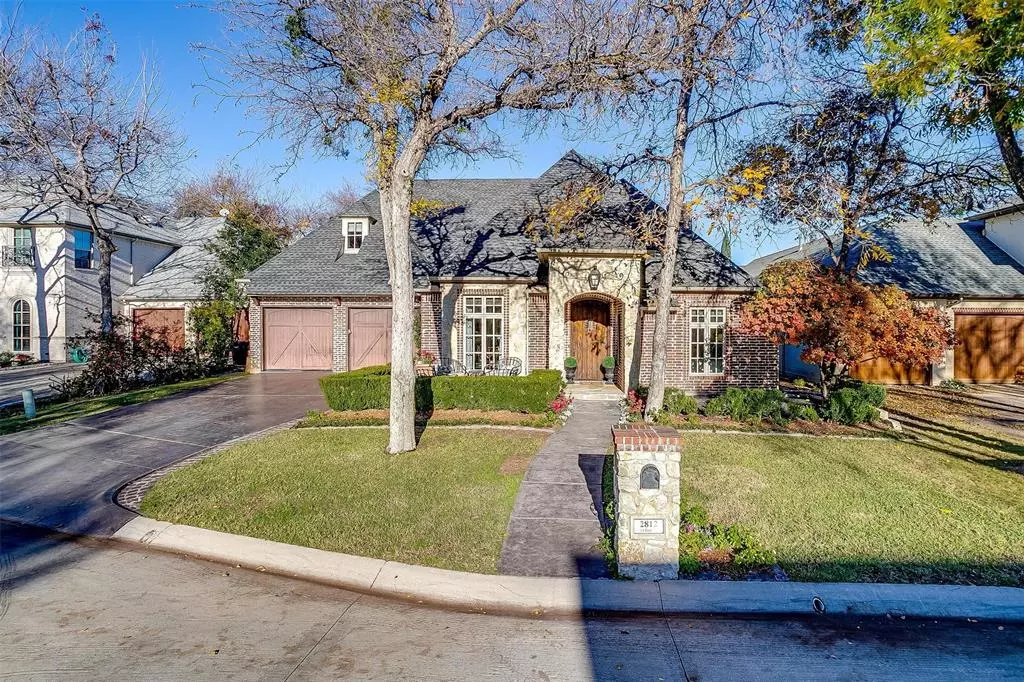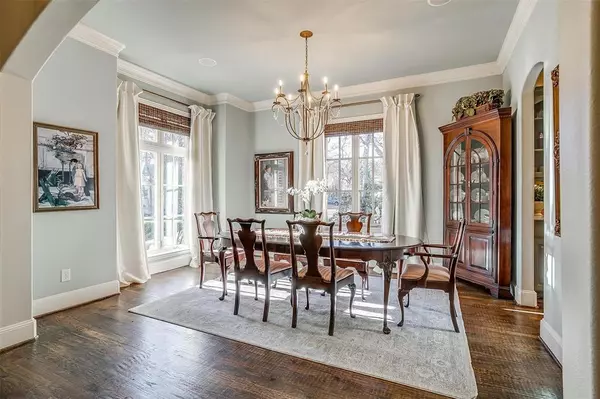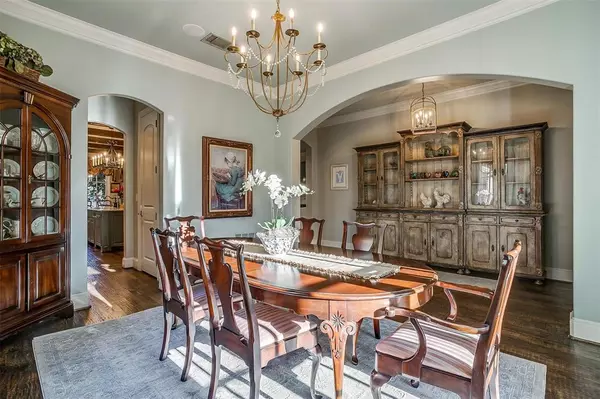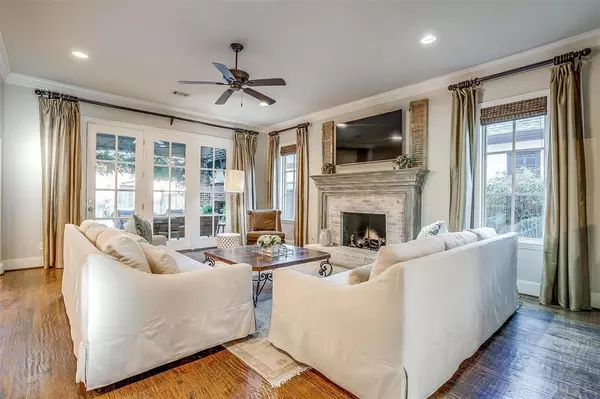$1,100,000
For more information regarding the value of a property, please contact us for a free consultation.
4 Beds
5 Baths
4,091 SqFt
SOLD DATE : 01/26/2024
Key Details
Property Type Single Family Home
Sub Type Single Family Residence
Listing Status Sold
Purchase Type For Sale
Square Footage 4,091 sqft
Price per Sqft $268
Subdivision River Park Add
MLS Listing ID 20494680
Sold Date 01/26/24
Bedrooms 4
Full Baths 4
Half Baths 1
HOA Fees $104/ann
HOA Y/N Mandatory
Year Built 2008
Annual Tax Amount $20,057
Lot Size 8,276 Sqft
Acres 0.19
Property Description
MULTIPLE OFFERS RECEIVED. Please submit highest and best offers by Thursday, January 11 at 3:30 p.m. Charming French Country River Park home with 4 bedrooms and 4.1 bathrooms. Downstairs buyers will enjoy a formal dining room, butlers pantry, gourmet kitchen with 6 burner Thermador range, living room, media or game room, primary suite, additional bedroom and full bathroom, powder bath, built in desk and large utility room with folding table and mudroom with drop zone. Upstairs you will find two bedrooms and two bathrooms, a hobby room or office and a large kid space with built in loft. Don't miss the hidden room in the back bedroom upstairs. Equally impressive, the backyard includes a pool, outdoor fireplace, turfed yard and putting green. Convenient to Waterside and Clearfork shopping centers. Buyer to verify schools, square footage and taxes.
Location
State TX
County Tarrant
Direction Use GPS or Map App
Rooms
Dining Room 2
Interior
Interior Features Cable TV Available, Decorative Lighting, Double Vanity, High Speed Internet Available, Kitchen Island, Open Floorplan, Pantry, Walk-In Closet(s)
Flooring Carpet, Ceramic Tile, Wood
Fireplaces Number 2
Fireplaces Type Gas Starter, Outside
Appliance Built-in Gas Range, Built-in Refrigerator, Dishwasher, Disposal, Plumbed For Gas in Kitchen, Refrigerator
Exterior
Garage Spaces 2.0
Utilities Available City Sewer, City Water, Underground Utilities
Roof Type Composition
Total Parking Spaces 2
Garage Yes
Private Pool 1
Building
Story Two
Foundation Slab
Level or Stories Two
Schools
Elementary Schools Ridgleahil
Middle Schools Monnig
High Schools Arlngtnhts
School District Fort Worth Isd
Others
Ownership Of Record
Financing Cash
Read Less Info
Want to know what your home might be worth? Contact us for a FREE valuation!

Our team is ready to help you sell your home for the highest possible price ASAP

©2024 North Texas Real Estate Information Systems.
Bought with Kellie Bullinger • League Real Estate

"My job is to find and attract mastery-based agents to the office, protect the culture, and make sure everyone is happy! "
2937 Bert Kouns Industrial Lp Ste 1, Shreveport, LA, 71118, United States






