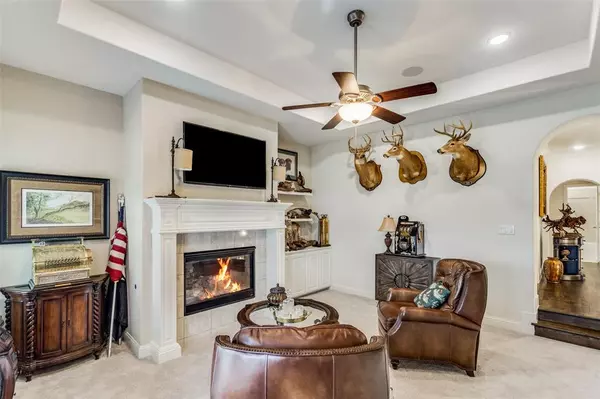$1,275,000
For more information regarding the value of a property, please contact us for a free consultation.
4 Beds
5 Baths
4,045 SqFt
SOLD DATE : 12/11/2023
Key Details
Property Type Single Family Home
Sub Type Single Family Residence
Listing Status Sold
Purchase Type For Sale
Square Footage 4,045 sqft
Price per Sqft $315
Subdivision Montgomery Farm Estates Ph 1
MLS Listing ID 20464067
Sold Date 12/11/23
Style Colonial
Bedrooms 4
Full Baths 4
Half Baths 1
HOA Fees $95/mo
HOA Y/N Mandatory
Year Built 2017
Annual Tax Amount $17,136
Property Description
Elegance and functionality have come together to present you with the best of the best! This home features a home office, a guest bedroom and the primary all on the first floor! There is an inviting great room which boasting expansive vaulted ceilings, 2 fireplaces, a large island, gas cooktop, dual ovens, and over $260,000 in recent upgrades! Off the great room there is a porch with electronic shades, a resort style heated pool and spa, outdoor kitchen, as well as a pellet stove for entertaining your guest. Second story includes two more oversized ensuite bedrooms, media room, a game room with a cozy fireplace and an upstairs balcony. No more honey do list here, you can just sit back and enjoy your home for the holidays! Hurry this home will not last!
Location
State TX
County Collin
Community Club House
Direction Exit Highway 75 at Bethany Drive , west for 1.5 miles, turn left on Montogomery, right on Spencer st. N, left on Thomas Dr., then merges into Modesta Dr. Property is on the right.
Rooms
Dining Room 1
Interior
Interior Features Built-in Features, Cable TV Available, Cathedral Ceiling(s), Decorative Lighting, Double Vanity, Eat-in Kitchen, Granite Counters, High Speed Internet Available, Kitchen Island, Open Floorplan, Vaulted Ceiling(s), Wainscoting, Walk-In Closet(s)
Heating Natural Gas
Cooling Central Air
Flooring Carpet, Ceramic Tile, Wood
Fireplaces Number 3
Fireplaces Type Gas, Great Room, Heatilator, Stone
Equipment None
Appliance Built-in Gas Range, Built-in Refrigerator, Dishwasher, Disposal, Gas Cooktop, Gas Oven
Heat Source Natural Gas
Laundry Utility Room
Exterior
Exterior Feature Attached Grill, Balcony, Built-in Barbecue, Covered Deck, Covered Patio/Porch, Fire Pit, Outdoor Grill, Outdoor Kitchen, Outdoor Living Center, Private Yard
Garage Spaces 3.0
Fence Back Yard
Pool Heated, In Ground, Outdoor Pool, Private, Separate Spa/Hot Tub
Community Features Club House
Utilities Available City Sewer, City Water, Concrete, Curbs, Underground Utilities
Roof Type Composition
Total Parking Spaces 3
Garage Yes
Private Pool 1
Building
Lot Description Corner Lot, Landscaped, Sprinkler System
Story Two
Foundation Slab
Level or Stories Two
Structure Type Brick,Other
Schools
Elementary Schools Norton
Middle Schools Ereckson
High Schools Allen
School District Allen Isd
Others
Restrictions Other
Ownership John and Cathy
Acceptable Financing Cash, Conventional
Listing Terms Cash, Conventional
Financing Conventional
Special Listing Condition Other
Read Less Info
Want to know what your home might be worth? Contact us for a FREE valuation!

Our team is ready to help you sell your home for the highest possible price ASAP

©2025 North Texas Real Estate Information Systems.
Bought with Heather Shubzda • Ebby Halliday, REALTORS
"My job is to find and attract mastery-based agents to the office, protect the culture, and make sure everyone is happy! "
2937 Bert Kouns Industrial Lp Ste 1, Shreveport, LA, 71118, United States






