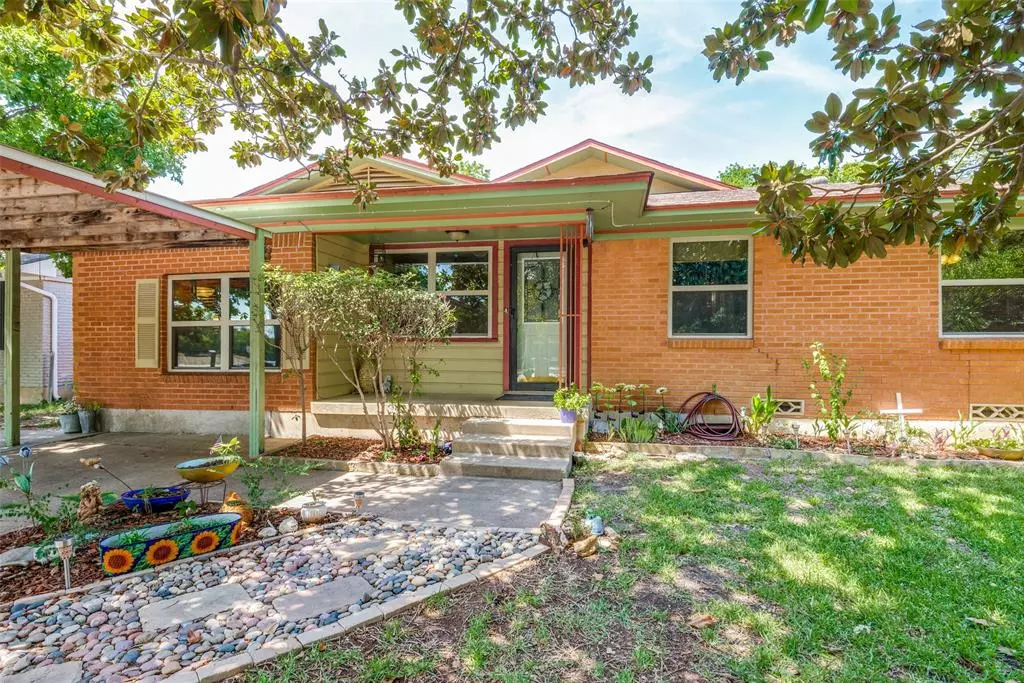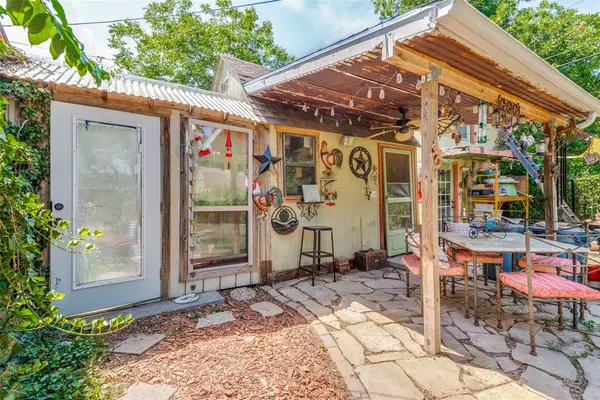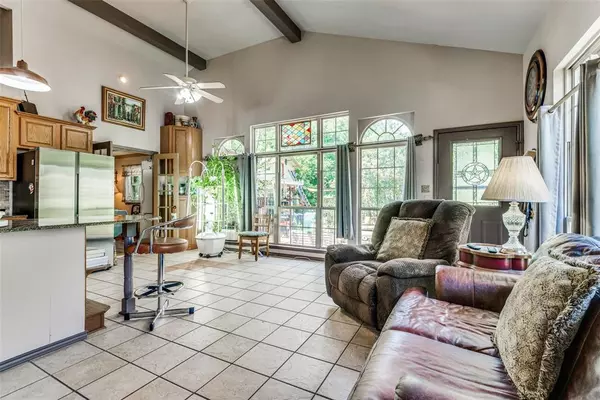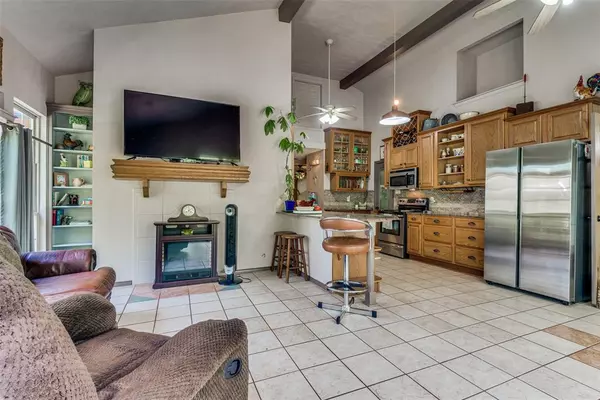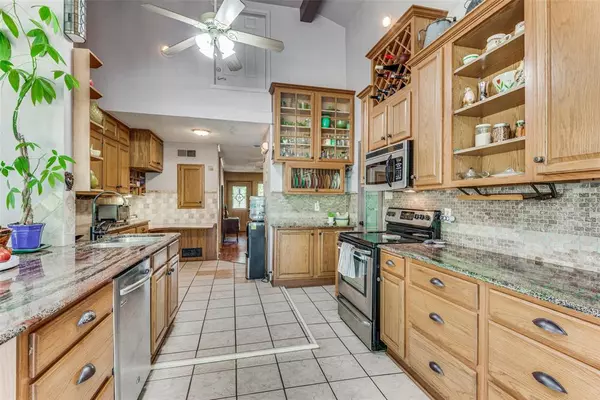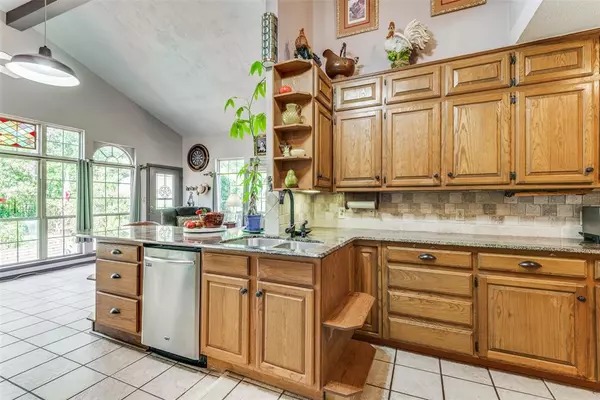$350,000
For more information regarding the value of a property, please contact us for a free consultation.
4 Beds
2 Baths
2,161 SqFt
SOLD DATE : 12/08/2023
Key Details
Property Type Single Family Home
Sub Type Single Family Residence
Listing Status Sold
Purchase Type For Sale
Square Footage 2,161 sqft
Price per Sqft $161
Subdivision Holiday Park
MLS Listing ID 20397412
Sold Date 12/08/23
Style Traditional
Bedrooms 4
Full Baths 2
HOA Y/N None
Year Built 1965
Annual Tax Amount $3,673
Lot Size 7,492 Sqft
Acres 0.172
Property Description
NOT YOUR TYPICAL COOKIE CUTTER!! This home embodies the DENTON ART vibe PLUS a GARDEN HOMESTEAD environment!! Walls of windows to the back yard. Plenty of grassy area for pets, chickens and play, Raised Beds & KOI Pon. Primary SUITE has a bonus room & another BONUS room is off the back living area. Roof 2013. This home is in great condition! Ready for move in! VERY UNIQUE home, space for 4 cars OFF STREET! The origional home was built in 1965 then added onto in 2001. Garage was converted prior to current ownership and has more storage than you can ever imagine! Come explore and find the Secret Painting in the backyard! White fridge may remain. North Denton scenic area with a short drive to Eclectic Downtown for shopping, dining, Musical and Creative Arts and events! Walking Trail along Cooper Creek. Agents see special remarks
Location
State TX
County Denton
Direction From Loop 288 go South on Stuart, left on Laguna, home on the left
Rooms
Dining Room 1
Interior
Interior Features Built-in Features, Cable TV Available, Decorative Lighting, High Speed Internet Available, Natural Woodwork, Paneling, Pantry, Vaulted Ceiling(s), Walk-In Closet(s)
Heating Central, Electric, Wall Furnace
Cooling Ceiling Fan(s), Central Air, Electric, Roof Turbine(s), Wall/Window Unit(s)
Flooring Carpet, Ceramic Tile, Hardwood, Laminate, Travertine Stone
Appliance Dishwasher, Disposal, Electric Cooktop, Electric Oven, Gas Water Heater, Microwave, Refrigerator, Vented Exhaust Fan
Heat Source Central, Electric, Wall Furnace
Laundry Electric Dryer Hookup, Gas Dryer Hookup, Utility Room, Full Size W/D Area, Washer Hookup
Exterior
Exterior Feature Fire Pit, Garden(s), Rain Gutters, Lighting, Rain Barrel/Cistern(s), Storage
Carport Spaces 1
Utilities Available City Sewer, City Water
Roof Type Composition
Total Parking Spaces 1
Garage No
Building
Lot Description Interior Lot, Lrg. Backyard Grass
Story One
Foundation Pillar/Post/Pier, Slab
Level or Stories One
Structure Type Brick,Wood
Schools
Elementary Schools Ginnings
Middle Schools Strickland
High Schools Ryan H S
School District Denton Isd
Others
Ownership Larkey
Acceptable Financing Cash, Conventional, FHA, Texas Vet, VA Loan
Listing Terms Cash, Conventional, FHA, Texas Vet, VA Loan
Financing Conventional
Read Less Info
Want to know what your home might be worth? Contact us for a FREE valuation!

Our team is ready to help you sell your home for the highest possible price ASAP

©2025 North Texas Real Estate Information Systems.
Bought with Laura Mauelshagen • KELLER WILLIAMS REALTY
"My job is to find and attract mastery-based agents to the office, protect the culture, and make sure everyone is happy! "
2937 Bert Kouns Industrial Lp Ste 1, Shreveport, LA, 71118, United States

