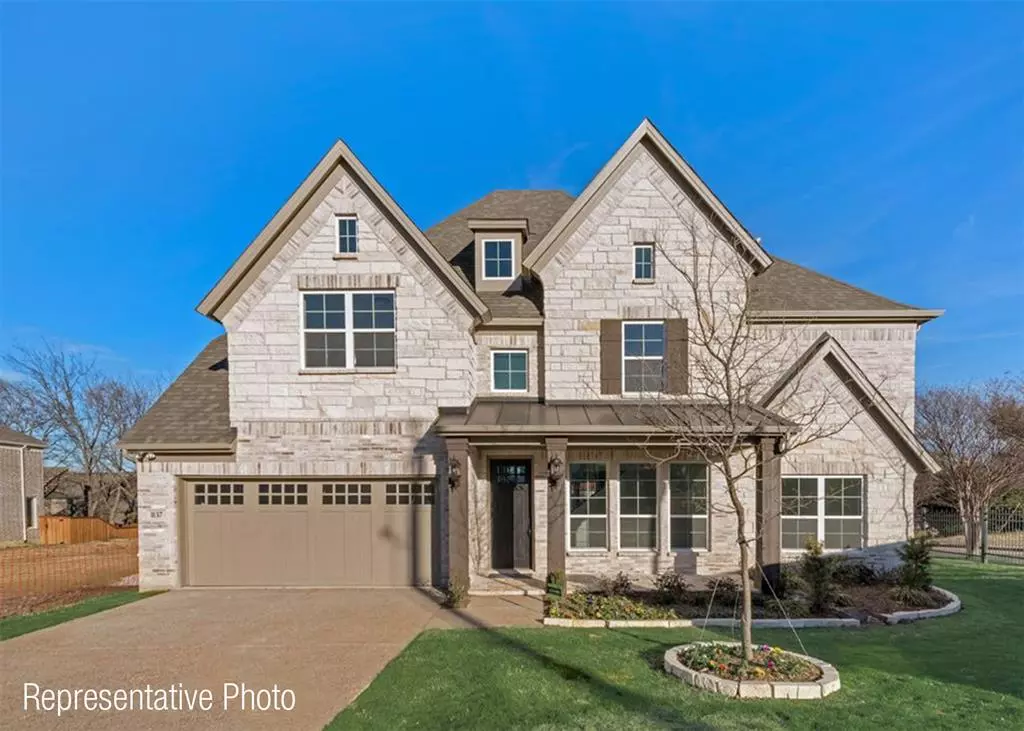$879,980
For more information regarding the value of a property, please contact us for a free consultation.
5 Beds
4 Baths
3,196 SqFt
SOLD DATE : 11/30/2023
Key Details
Property Type Single Family Home
Sub Type Single Family Residence
Listing Status Sold
Purchase Type For Sale
Square Footage 3,196 sqft
Price per Sqft $275
Subdivision Vintage Place
MLS Listing ID 20430981
Sold Date 11/30/23
Style Modern Farmhouse
Bedrooms 5
Full Baths 4
HOA Fees $66/ann
HOA Y/N Mandatory
Year Built 2023
Lot Size 7,840 Sqft
Acres 0.18
Lot Dimensions 72x110
Property Description
New Grand Home DEC Completion in convenient location near Downtown McKinney with nearby shopping & dining. One of a kind Modern Farmhouse. Stunning 5 BR home with 2 bedrooms downstairs. Groin vaulted Family Room has a sleek linear fireplace with stone to ceiling, home office with Barn door & upstairs gameroom wired for surround sound. Large covered back patio for outdoor entertaining. Downstairs Guest Bedroom or nursery. Custom features include lots of wood floors, 8 foot doors downstairs & Full Oak staircase has wrought iron railings. Open concept Kitchen has Shaker cabinets, Omegastone slab tops, large island, stainless steel appliances, 5 burner gas cooktop & pots & pans drawers. The Primary bedroom has wood floors with the Bath featuring a free-standing tub, separate vanities, deco tiled shower & convenient door to laundry room. Energy Star Partner with R38, radiant barrier roof deck
Location
State TX
County Collin
Direction From 75 driving north, exit Virginia, turn right on Rockhill before Virginia. Turn right on Verandah View just past McKinney Bible Church.
Rooms
Dining Room 1
Interior
Interior Features Cable TV Available, Cathedral Ceiling(s), Decorative Lighting, Flat Screen Wiring, High Speed Internet Available, Open Floorplan, Sound System Wiring, Vaulted Ceiling(s)
Heating Central, Fireplace(s), Natural Gas, Zoned
Cooling Ceiling Fan(s), Central Air, Electric, Zoned
Flooring Carpet, Ceramic Tile, Wood
Fireplaces Number 1
Fireplaces Type Family Room, Gas Logs, Gas Starter, Stone
Appliance Dishwasher, Disposal, Electric Oven, Gas Cooktop, Microwave, Vented Exhaust Fan
Heat Source Central, Fireplace(s), Natural Gas, Zoned
Laundry Utility Room, Full Size W/D Area
Exterior
Exterior Feature Covered Patio/Porch, Rain Gutters, Outdoor Living Center
Garage Spaces 2.0
Fence Wood
Utilities Available All Weather Road, City Sewer, City Water, Community Mailbox, Concrete, Curbs, Sidewalk, Underground Utilities
Roof Type Composition
Total Parking Spaces 2
Garage Yes
Building
Lot Description Landscaped, Sprinkler System, Subdivision
Story Two
Foundation Slab
Level or Stories Two
Structure Type Brick,Radiant Barrier,Rock/Stone
Schools
Elementary Schools Malvern
Middle Schools Dr Jack Cockrill
High Schools Mckinney
School District Mckinney Isd
Others
Restrictions Deed
Ownership Grand Homes Inc
Financing Conventional
Special Listing Condition Deed Restrictions
Read Less Info
Want to know what your home might be worth? Contact us for a FREE valuation!

Our team is ready to help you sell your home for the highest possible price ASAP

©2024 North Texas Real Estate Information Systems.
Bought with Melanie Caple • Caple & Company

"My job is to find and attract mastery-based agents to the office, protect the culture, and make sure everyone is happy! "
2937 Bert Kouns Industrial Lp Ste 1, Shreveport, LA, 71118, United States






