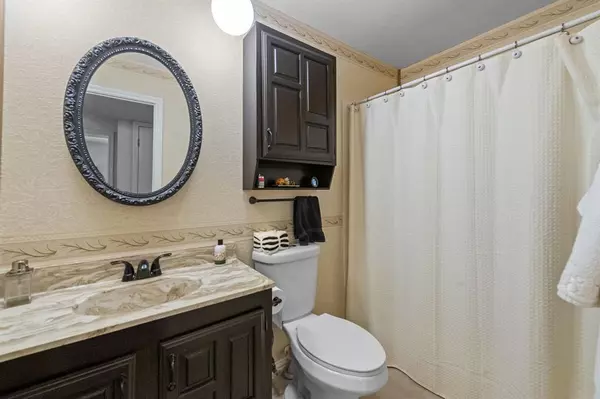$320,000
For more information regarding the value of a property, please contact us for a free consultation.
3 Beds
2 Baths
1,808 SqFt
SOLD DATE : 11/30/2023
Key Details
Property Type Single Family Home
Sub Type Single Family Residence
Listing Status Sold
Purchase Type For Sale
Square Footage 1,808 sqft
Price per Sqft $176
Subdivision Colony 19
MLS Listing ID 20402043
Sold Date 11/30/23
Style Traditional
Bedrooms 3
Full Baths 2
HOA Y/N None
Year Built 1983
Annual Tax Amount $5,235
Lot Size 6,708 Sqft
Acres 0.154
Property Description
HUGE Price Reduction, Priced to SELL! Seller will also pay for and have foundation repaired prior to closing with engineer report and plumbing test.
Nestled in a serene neighborhood, this stunning 3 bedroom, 2 bathroom home redefines contemporary living. Boasting wood floors and an airy open layout, the residence is bathed in natural light. Stay comfortable year-round with a variable speed AC system, and enjoy the remodeled kitchen and upgraded bathrooms.
Outside, a board-on-board fence ensures privacy, while a sprinkler system maintains the lush landscape effortlessly. An expansive sunroom, complete with a hot tub, invites relaxation and year-round enjoyment. Plus, a convenient storage shed offers space for your extras.
Location
State TX
County Denton
Direction From 121 Southbound, turn right on Morningstar Dr, Turn left on North Colony, Turn right on Squires, Turn left on Ragan. House will be down the street on the left.
Rooms
Dining Room 2
Interior
Interior Features Built-in Features, Cable TV Available, Eat-in Kitchen, High Speed Internet Available, Vaulted Ceiling(s)
Heating Central, Electric
Cooling Ceiling Fan(s), Central Air, Electric, ENERGY STAR Qualified Equipment, Heat Pump
Flooring Carpet, Tile, Wood
Fireplaces Number 1
Fireplaces Type Gas Starter, Living Room, Masonry
Appliance Dishwasher, Disposal, Dryer, Electric Cooktop, Electric Oven, Microwave, Washer
Heat Source Central, Electric
Laundry Electric Dryer Hookup, Full Size W/D Area, Washer Hookup
Exterior
Exterior Feature Attached Grill, Covered Patio/Porch, Garden(s), Rain Gutters, Storage
Garage Spaces 2.0
Fence Fenced, Wood
Utilities Available All Weather Road, Alley, City Sewer, City Water, Community Mailbox, Concrete, Curbs, Individual Water Meter, Sidewalk, Underground Utilities
Roof Type Composition
Total Parking Spaces 2
Garage Yes
Building
Lot Description Few Trees, Interior Lot, Landscaped, Sprinkler System
Story One
Foundation Slab
Level or Stories One
Structure Type Brick
Schools
Elementary Schools Owen
Middle Schools Griffin
High Schools The Colony
School District Lewisville Isd
Others
Ownership See Tax Records
Acceptable Financing Cash, Conventional, FHA, VA Loan
Listing Terms Cash, Conventional, FHA, VA Loan
Financing FHA
Read Less Info
Want to know what your home might be worth? Contact us for a FREE valuation!

Our team is ready to help you sell your home for the highest possible price ASAP

©2024 North Texas Real Estate Information Systems.
Bought with Albert Fuentes • eXp Realty LLC

"My job is to find and attract mastery-based agents to the office, protect the culture, and make sure everyone is happy! "
2937 Bert Kouns Industrial Lp Ste 1, Shreveport, LA, 71118, United States






