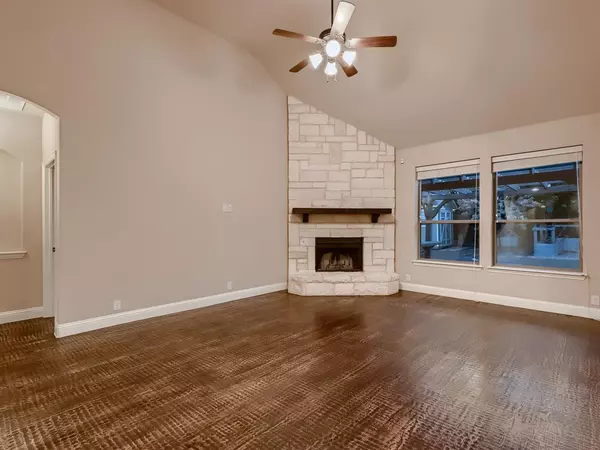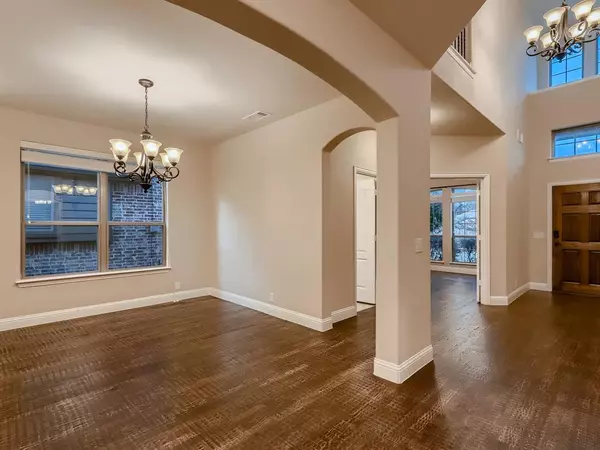$495,000
For more information regarding the value of a property, please contact us for a free consultation.
4 Beds
4 Baths
3,481 SqFt
SOLD DATE : 11/22/2023
Key Details
Property Type Single Family Home
Sub Type Single Family Residence
Listing Status Sold
Purchase Type For Sale
Square Footage 3,481 sqft
Price per Sqft $142
Subdivision De Berry Estates Ph 1
MLS Listing ID 20380725
Sold Date 11/22/23
Style Traditional
Bedrooms 4
Full Baths 3
Half Baths 1
HOA Fees $20
HOA Y/N Mandatory
Year Built 2017
Annual Tax Amount $8,949
Lot Size 6,403 Sqft
Acres 0.147
Property Description
Click the Virtual Tour link to view the 3D walkthrough. Welcome to this stunning updated four-bedroom, four-bathroom home, designed with the perfect blend of modern elegance and timeless charm. As you step inside, you'll be greeted by gleaming hardwood floors that flow throughout the main living spaces, exuding a sense of warmth and luxury. The heart of the home is the modern kitchen, a chef's dream come true. It features stainless steel appliances, granite countertops, and a spacious center island. Whether you're entertaining guests or preparing daily meals, this kitchen is sure to inspire your culinary creativity. One of the many highlights of this home is the conveniently located primary bedroom, which is situated on the first level. This retreat offers a serene escape with its own en-suite bathroom. The primary bathroom features a luxurious atmosphere, complete with a walk-in shower, and double vanities adorned with sleek fixtures and designer finishes. Swing by the house today!
Location
State TX
County Collin
Community Community Pool
Direction Head west on E University Dr, Make a U-turn, Turn left onto Monte Carlo Blvd, Turn left onto Florence Dr, Turn right onto De Berry Ln, Turn left onto Pappy Ln, Property will be on the left.
Rooms
Dining Room 2
Interior
Interior Features Cable TV Available, Chandelier, Decorative Lighting, Eat-in Kitchen, Granite Counters, High Speed Internet Available, Kitchen Island, Loft, Open Floorplan, Pantry, Vaulted Ceiling(s), Walk-In Closet(s)
Heating Central
Cooling Ceiling Fan(s), Central Air
Flooring Carpet, Hardwood, Vinyl
Fireplaces Number 1
Fireplaces Type Living Room
Appliance Dishwasher, Electric Cooktop, Microwave, Double Oven
Heat Source Central
Laundry In Hall, Full Size W/D Area, On Site
Exterior
Exterior Feature Covered Patio/Porch, Garden(s), Rain Gutters, Private Entrance, Private Yard, Storage
Garage Spaces 2.0
Fence Back Yard, Fenced, Full, Wood
Community Features Community Pool
Utilities Available Cable Available, City Sewer, City Water, Electricity Available, Sewer Available
Roof Type Composition
Total Parking Spaces 2
Garage Yes
Building
Lot Description Few Trees, Interior Lot, Landscaped, Level, Lrg. Backyard Grass
Story Two
Foundation Slab
Level or Stories Two
Structure Type Brick,Wood
Schools
Elementary Schools Leta Horn Smith
Middle Schools Clark
High Schools Princeton
School District Princeton Isd
Others
Ownership Orchard Property V, LLC
Acceptable Financing Cash, Conventional, VA Loan
Listing Terms Cash, Conventional, VA Loan
Financing Conventional
Read Less Info
Want to know what your home might be worth? Contact us for a FREE valuation!

Our team is ready to help you sell your home for the highest possible price ASAP

©2024 North Texas Real Estate Information Systems.
Bought with Andrea Brooks • United Real Estate Frisco

"My job is to find and attract mastery-based agents to the office, protect the culture, and make sure everyone is happy! "
2937 Bert Kouns Industrial Lp Ste 1, Shreveport, LA, 71118, United States






