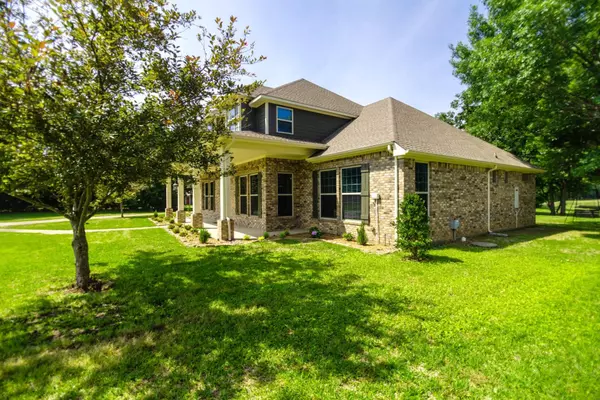$679,000
For more information regarding the value of a property, please contact us for a free consultation.
5 Beds
5 Baths
5,097 SqFt
SOLD DATE : 11/17/2023
Key Details
Property Type Single Family Home
Sub Type Single Family Residence
Listing Status Sold
Purchase Type For Sale
Square Footage 5,097 sqft
Price per Sqft $133
Subdivision Lake Fork Country Club Estates
MLS Listing ID 20324049
Sold Date 11/17/23
Style Ranch,Traditional
Bedrooms 5
Full Baths 4
Half Baths 1
HOA Fees $37/ann
HOA Y/N Mandatory
Year Built 2009
Annual Tax Amount $8,773
Lot Size 0.606 Acres
Acres 0.606
Property Description
Gorgeous custom home on Lake Fork Golf Course tee box No. 4 and pond, just across the street from Lake Fork. Home features 5 bedrooms, 4.5 bathrooms, a large office, huge formal dining room, a safe room, large screened-in back porch, laundry room with plenty of room for crafts or sewing, 2 car garage and a golf cart garage with breezeway to home. Primary bedroom and mother-in-law suite downstairs with en-suite bathrooms and one of the 3 bedrooms upstairs features built-in bunk beds, perfect for the kids or grand kids. Home has all new hardwood flooring and fresh paint with lots of custom finishes throughout the home. Beautiful kitchen has double ovens, double refrigerator and gas stove top with a pot filler. The large island in the kitchen also features a butcher block top at one end. Community boat ramp to World Famous Lake Fork just down the street and community sewer, with only a tank and lift pump on your property. Schedule your showing ASAP! Buyer to verify any & all information.
Location
State TX
County Wood
Community Boat Ramp, Club House, Gated, Golf, Lake
Direction From Emory in front of Brookshires, take FM 515 East for approximately 5 miles, turn left onto FM 2946 N, in approximately 3.2 miles turn right on Private Road 5937-Woodland Dr, in .8 mile property will be on right at the end of the cul-de-sac.
Rooms
Dining Room 2
Interior
Interior Features Double Vanity, Dry Bar, Granite Counters, High Speed Internet Available, Kitchen Island, Pantry, Walk-In Closet(s), In-Law Suite Floorplan
Heating Central, Electric, Fireplace(s), Propane, Zoned
Cooling Ceiling Fan(s), Central Air, Electric, Multi Units, Zoned
Flooring Carpet, Ceramic Tile, Luxury Vinyl Plank
Fireplaces Number 3
Fireplaces Type Bedroom, Den, Family Room, Propane
Equipment Satellite Dish
Appliance Dishwasher, Disposal, Electric Oven, Electric Water Heater, Gas Cooktop, Microwave, Plumbed For Gas in Kitchen
Heat Source Central, Electric, Fireplace(s), Propane, Zoned
Laundry Electric Dryer Hookup, Utility Room, Full Size W/D Area, Washer Hookup
Exterior
Exterior Feature Covered Patio/Porch, Rain Gutters
Garage Spaces 2.0
Fence None
Community Features Boat Ramp, Club House, Gated, Golf, Lake
Utilities Available All Weather Road, Co-op Electric, Co-op Water, Outside City Limits, Phone Available, Propane, Other
Roof Type Asphalt
Street Surface Asphalt
Total Parking Spaces 2
Garage Yes
Building
Lot Description Cul-De-Sac, Few Trees, Level, Subdivision, Water/Lake View
Story Two
Foundation Slab
Level or Stories Two
Structure Type Brick,Siding,Wood
Schools
Elementary Schools Yantis
Middle Schools Yantis
High Schools Yantis
School District Yantis Isd
Others
Restrictions Building,Deed,Other
Ownership Gilliam
Acceptable Financing Cash, Contact Agent, Conventional, FHA, Fixed, USDA Loan, VA Loan
Listing Terms Cash, Contact Agent, Conventional, FHA, Fixed, USDA Loan, VA Loan
Financing Conventional
Special Listing Condition Deed Restrictions, Survey Available
Read Less Info
Want to know what your home might be worth? Contact us for a FREE valuation!

Our team is ready to help you sell your home for the highest possible price ASAP

©2025 North Texas Real Estate Information Systems.
Bought with Tracey Pitre • Lone Star Realty
"My job is to find and attract mastery-based agents to the office, protect the culture, and make sure everyone is happy! "
2937 Bert Kouns Industrial Lp Ste 1, Shreveport, LA, 71118, United States






