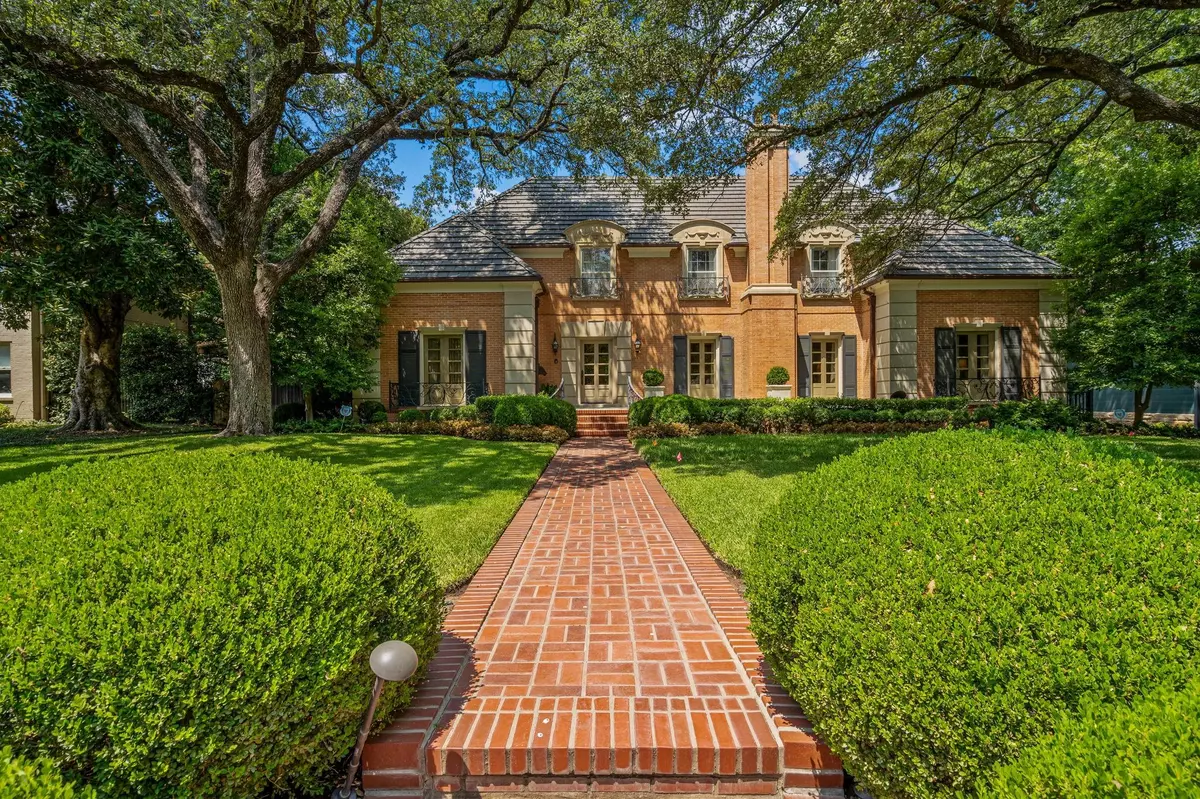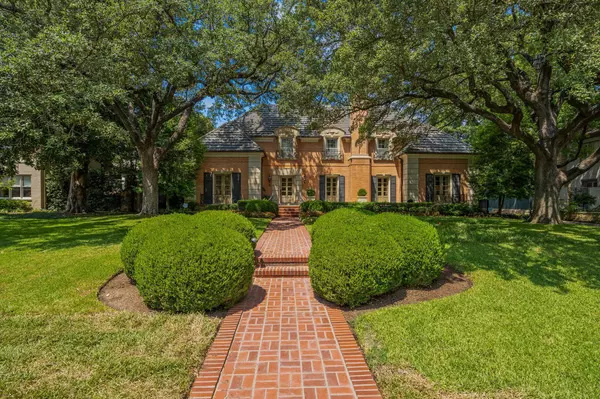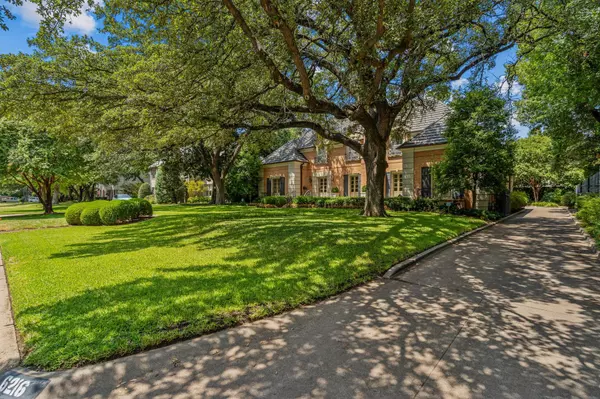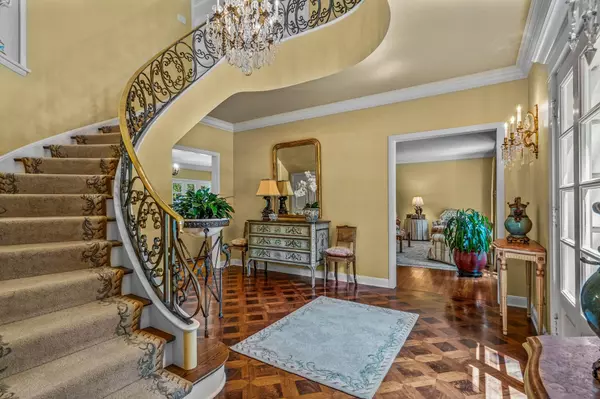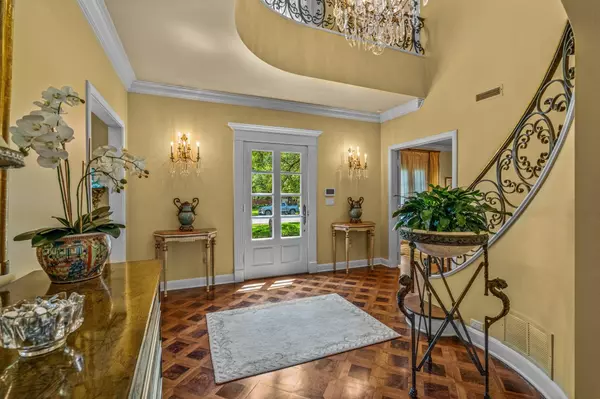$1,399,000
For more information regarding the value of a property, please contact us for a free consultation.
3 Beds
5 Baths
4,388 SqFt
SOLD DATE : 11/07/2023
Key Details
Property Type Single Family Home
Sub Type Single Family Residence
Listing Status Sold
Purchase Type For Sale
Square Footage 4,388 sqft
Price per Sqft $318
Subdivision Ridglea Add
MLS Listing ID 20411915
Sold Date 11/07/23
Style Traditional
Bedrooms 3
Full Baths 3
Half Baths 2
HOA Y/N None
Year Built 1953
Annual Tax Amount $17,161
Lot Size 0.367 Acres
Acres 0.367
Property Description
This immaculate three bedroom, 3.2 bathroom home nestled in the coveted Ridglea neighborhood in Fort Worth radiates charm inside and out. It is the very definition of 'move-in ready' due to its meticulous upkeep. Its undeniable curb appeal is enhanced by expertly manicured landscaping that blends seamlessly with the picturesque street lined with trees. The interior boasts modern amenities but retains a timeless elegance. With its beautiful kitchen, butler pantry, and formal dining room, it is ideal for hosting dinners and special occasions. Up the winding staircase, there are two additional bedrooms, each with its own bathroom. On the main floor is the spacious primary suite and dressing area. Every detail, from the graceful arched doorways and hand carved wood fireplace, to the gleaming floors inside, speaks of a home that has been cherished. This property is a perfect combination of location, beauty, and meticulous maintenance. Incredible attic storage & decked for future add-on.
Location
State TX
County Tarrant
Direction GPS
Rooms
Dining Room 2
Interior
Interior Features Built-in Features, Built-in Wine Cooler, Cable TV Available, Chandelier, Decorative Lighting, Eat-in Kitchen, Flat Screen Wiring, Granite Counters, High Speed Internet Available, Kitchen Island, Wet Bar
Heating Central, Natural Gas, Zoned
Cooling Ceiling Fan(s), Central Air, Electric, Zoned
Flooring Carpet, Hardwood, Tile
Fireplaces Number 2
Fireplaces Type Den, Gas, Gas Logs, Gas Starter, Living Room
Appliance Built-in Gas Range, Built-in Refrigerator, Commercial Grade Range, Commercial Grade Vent, Dishwasher, Disposal, Microwave, Convection Oven, Double Oven, Plumbed For Gas in Kitchen, Refrigerator, Warming Drawer
Heat Source Central, Natural Gas, Zoned
Laundry Electric Dryer Hookup, Utility Room, Full Size W/D Area, Washer Hookup
Exterior
Exterior Feature Rain Gutters, Lighting
Garage Spaces 2.0
Fence Back Yard, High Fence, Privacy
Utilities Available Cable Available, City Sewer, City Water, Curbs, Electricity Connected, Individual Gas Meter, Individual Water Meter, Natural Gas Available, Phone Available
Roof Type Concrete
Total Parking Spaces 2
Garage Yes
Building
Lot Description Few Trees, Interior Lot, Landscaped, Sprinkler System
Story Two
Foundation Pillar/Post/Pier
Level or Stories Two
Structure Type Brick
Schools
Elementary Schools Phillips M
Middle Schools Monnig
High Schools Arlngtnhts
School District Fort Worth Isd
Others
Ownership Of Record
Acceptable Financing Cash, Conventional
Listing Terms Cash, Conventional
Financing Conventional
Read Less Info
Want to know what your home might be worth? Contact us for a FREE valuation!

Our team is ready to help you sell your home for the highest possible price ASAP

©2024 North Texas Real Estate Information Systems.
Bought with Ted Olsen • Compass RE Texas, LLC

"My job is to find and attract mastery-based agents to the office, protect the culture, and make sure everyone is happy! "
2937 Bert Kouns Industrial Lp Ste 1, Shreveport, LA, 71118, United States

