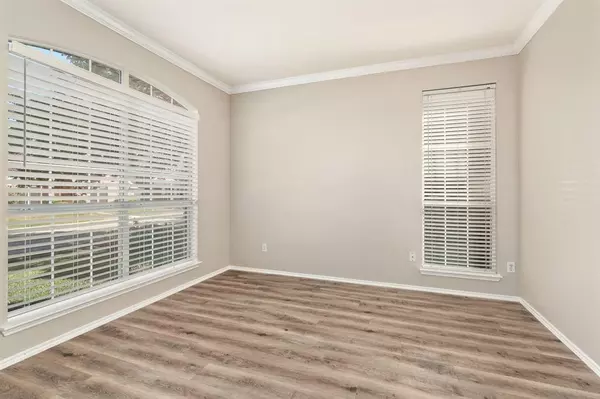$499,999
For more information regarding the value of a property, please contact us for a free consultation.
4 Beds
3 Baths
2,793 SqFt
SOLD DATE : 11/09/2023
Key Details
Property Type Single Family Home
Sub Type Single Family Residence
Listing Status Sold
Purchase Type For Sale
Square Footage 2,793 sqft
Price per Sqft $179
Subdivision Legend Crest Ph I
MLS Listing ID 20446792
Sold Date 11/09/23
Style Traditional
Bedrooms 4
Full Baths 2
Half Baths 1
HOA Fees $36/ann
HOA Y/N Mandatory
Year Built 2002
Annual Tax Amount $10,455
Lot Size 5,488 Sqft
Acres 0.126
Property Description
This exceptional 4-bedroom home, nestled in The Legends, boasts a prime location on one of the finest streets. It backs onto a serene greenbelt park and a welcoming community pool. Inside, multiple living and dining spaces, a cozy fireplace, and an airy open floor plan make it an ideal home. The kitchen, featuring granite countertops, a walk-in pantry, and a gas stove, is a culinary enthusiast's dream. The master bedroom is generously sized with room for a sitting area. Outside, a spacious fenced backyard with a covered patio offers ample play space. Recent updates include fresh paint and new flooring. Enjoy the convenience of a community park, playground, and pool just steps away, along with easy access to HWY 121, N Dallas Tollway, shopping, and entertainment. Make this your new home today!
Location
State TX
County Denton
Direction Highway 121 North, u-turn on Paige. Turn right on Morning Star, and left on Crestwood. Home will be on your left.
Rooms
Dining Room 2
Interior
Interior Features Cable TV Available, Decorative Lighting, Flat Screen Wiring, Granite Counters, High Speed Internet Available, Kitchen Island, Open Floorplan, Walk-In Closet(s)
Flooring Carpet, Ceramic Tile, Laminate
Fireplaces Number 1
Fireplaces Type Family Room, Gas Starter, Wood Burning
Appliance Dishwasher, Disposal, Gas Range, Microwave, Plumbed For Gas in Kitchen
Laundry Full Size W/D Area
Exterior
Exterior Feature Covered Patio/Porch
Garage Spaces 2.0
Fence Back Yard, Wood
Utilities Available Asphalt, Cable Available, City Sewer, City Water, Curbs, Electricity Connected, Individual Gas Meter, Individual Water Meter, Natural Gas Available
Roof Type Composition
Total Parking Spaces 2
Garage Yes
Building
Story Two
Foundation Slab
Level or Stories Two
Structure Type Brick
Schools
Elementary Schools Morningside
Middle Schools Griffin
High Schools The Colony
School District Lewisville Isd
Others
Ownership OWNER
Financing Conventional
Read Less Info
Want to know what your home might be worth? Contact us for a FREE valuation!

Our team is ready to help you sell your home for the highest possible price ASAP

©2024 North Texas Real Estate Information Systems.
Bought with Paige Ngo • Angela Katai

"My job is to find and attract mastery-based agents to the office, protect the culture, and make sure everyone is happy! "
2937 Bert Kouns Industrial Lp Ste 1, Shreveport, LA, 71118, United States






