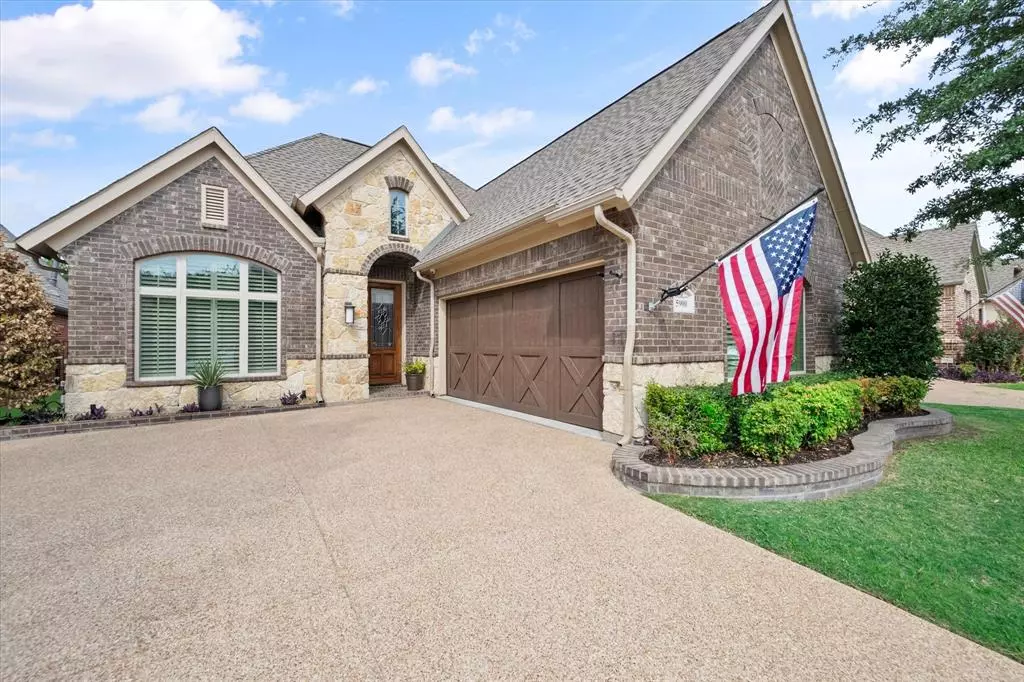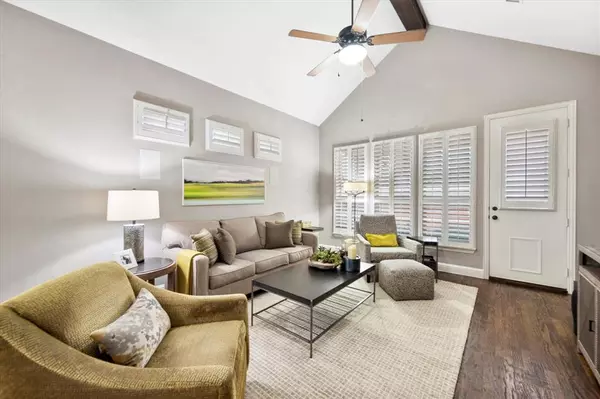$385,000
For more information regarding the value of a property, please contact us for a free consultation.
3 Beds
2 Baths
1,831 SqFt
SOLD DATE : 11/08/2023
Key Details
Property Type Single Family Home
Sub Type Single Family Residence
Listing Status Sold
Purchase Type For Sale
Square Footage 1,831 sqft
Price per Sqft $210
Subdivision Lago Vista
MLS Listing ID 20434438
Sold Date 11/08/23
Style Traditional
Bedrooms 3
Full Baths 2
HOA Fees $133/mo
HOA Y/N Mandatory
Year Built 2013
Annual Tax Amount $7,142
Lot Size 5,009 Sqft
Acres 0.115
Property Description
Multiple offers received. Highest & best offers due Fri, Oct 6, 5PM. Immaculately maintained and thoughtfully designed, this property boasts spacious interiors flooded with natural light. The open-concept kitchen is a chef's dream, featuring granite countertops, stainless steel appliances, custom-built cabinetry and breakfast bar. The dining room is open to the kitchen and spacious living room-great for entertaining. The primary suite is a true sanctuary with a spa-like ensuite bath. Extended-covered patio is perfect for a BBQ & enjoying time with family & friends. Located in a peaceful, gated neighborhood, this home provides easy access to local parks, schools, and major highways. Additional features are plantation shutters, surround sound, tankless gas water heater, sprinkler system and ample storage. The community amenities include a pool, pond, picnic area as well as front and backyard lawn maintenance for all residents. Don't miss the opportunity to make this your forever home!
Location
State TX
County Tarrant
Community Community Pool, Gated, Lake
Direction GPS
Rooms
Dining Room 1
Interior
Interior Features Built-in Features, Cable TV Available, Granite Counters, High Speed Internet Available, Kitchen Island, Open Floorplan, Pantry, Vaulted Ceiling(s), Walk-In Closet(s)
Heating Central, Natural Gas
Cooling Ceiling Fan(s), Central Air, Electric
Flooring Carpet, Ceramic Tile, Wood
Appliance Dishwasher, Disposal, Electric Range, Microwave, Tankless Water Heater
Heat Source Central, Natural Gas
Laundry Electric Dryer Hookup, Utility Room, Washer Hookup
Exterior
Exterior Feature Covered Patio/Porch
Garage Spaces 2.0
Fence Wood
Community Features Community Pool, Gated, Lake
Utilities Available Cable Available, City Sewer, City Water, Concrete, Curbs, Individual Gas Meter
Roof Type Composition
Total Parking Spaces 2
Garage Yes
Building
Lot Description Interior Lot, Landscaped, Sprinkler System, Subdivision
Story One
Foundation Slab
Level or Stories One
Structure Type Brick,Rock/Stone
Schools
Elementary Schools Patterson
High Schools Kennedale
School District Kennedale Isd
Others
Ownership See Tax
Acceptable Financing Cash, Conventional, FHA, VA Loan
Listing Terms Cash, Conventional, FHA, VA Loan
Financing Conventional
Special Listing Condition Survey Available
Read Less Info
Want to know what your home might be worth? Contact us for a FREE valuation!

Our team is ready to help you sell your home for the highest possible price ASAP

©2025 North Texas Real Estate Information Systems.
Bought with Cindy Schmidt • RE/MAX Associates of Mansfield
"My job is to find and attract mastery-based agents to the office, protect the culture, and make sure everyone is happy! "
2937 Bert Kouns Industrial Lp Ste 1, Shreveport, LA, 71118, United States






