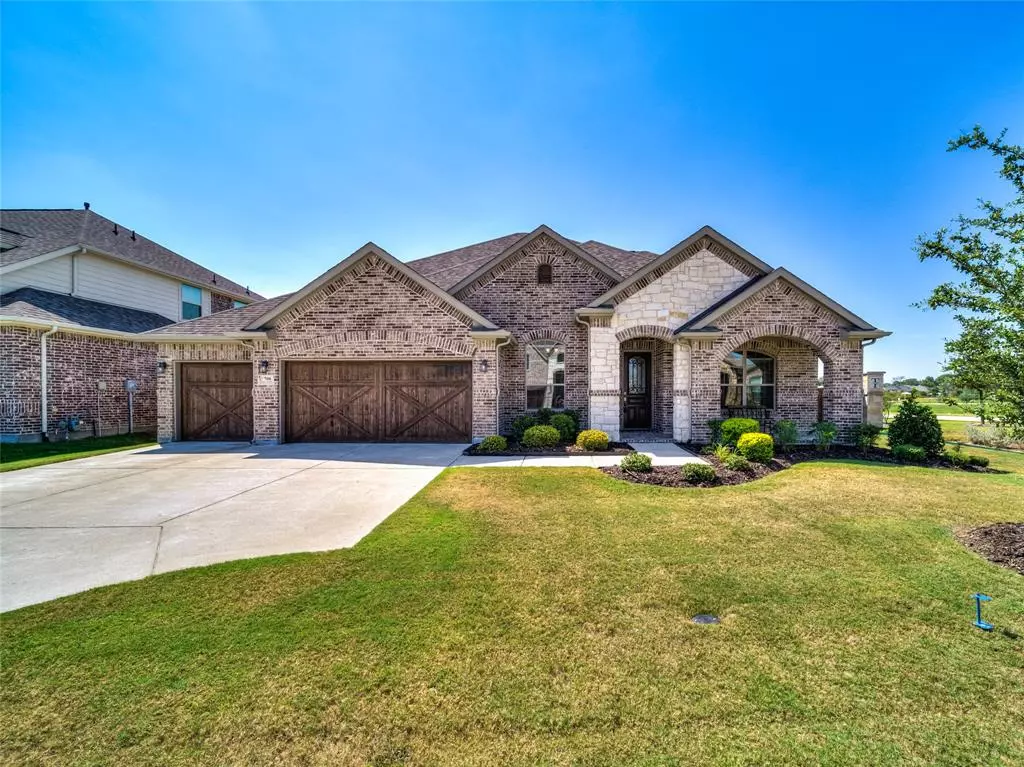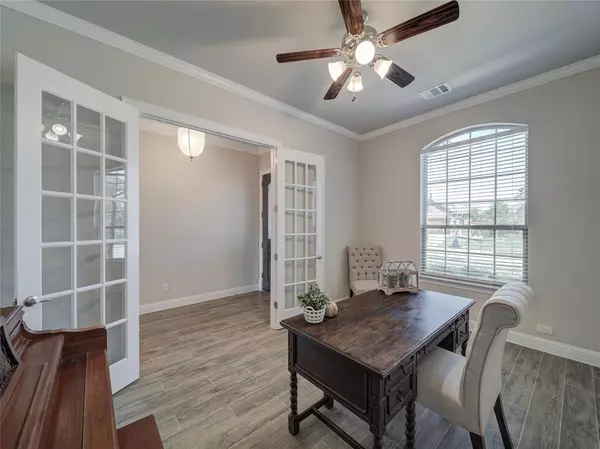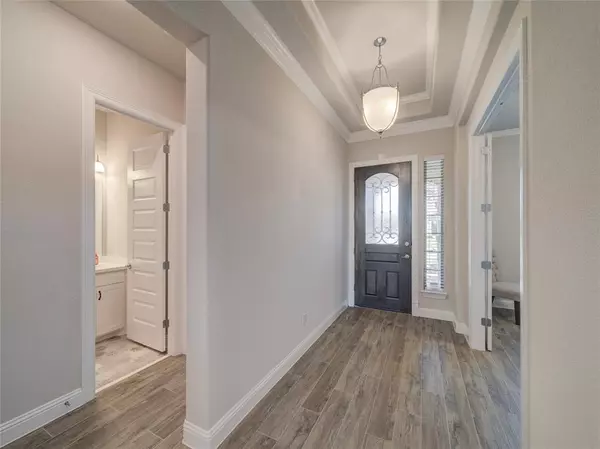$749,900
For more information regarding the value of a property, please contact us for a free consultation.
5 Beds
4 Baths
3,479 SqFt
SOLD DATE : 11/03/2023
Key Details
Property Type Single Family Home
Sub Type Single Family Residence
Listing Status Sold
Purchase Type For Sale
Square Footage 3,479 sqft
Price per Sqft $215
Subdivision Trinity Falls Planning Unit 3 Ph 1B
MLS Listing ID 20426719
Sold Date 11/03/23
Style Traditional
Bedrooms 5
Full Baths 4
HOA Fees $125/qua
HOA Y/N Mandatory
Year Built 2019
Annual Tax Amount $13,685
Lot Size 9,713 Sqft
Acres 0.223
Property Description
3-car garage! This exquisite 4 bed 4 bath home is nestled in prestigious Trinity Falls. Premium upgrades ensure luxurious living throughout. Step inside and be greeted by a spacious and bright open floor plan, featuring high-end finishes and meticulous attention to detail. The gourmet kitchen is a chef's dream, with granite countertops, stainless appliances and an expansive island. Triple sliding glass door leads to patio with fireplace. The prime corner lot offers both privacy and convenience. Includes downstairs gameroom and upstairs media room! Upstairs gameroom can be a 5th bedroom. Just one block away, you'll find the neighborhood elementary school and the inviting Trinity Falls clubhouse and pool, perfect for relaxation and community gatherings. Nature enthusiasts will love the proximity to a dog park and scenic paths leading to lakes and nature trails. Whether you seek the tranquility of the outdoor or the comfort of premium living, this home promises a lifestyle of excellence.
Location
State TX
County Collin
Community Club House, Community Pool, Curbs, Fishing, Fitness Center, Greenbelt, Jogging Path/Bike Path, Lake, Park, Playground, Sidewalks
Direction Please Use GPS.
Rooms
Dining Room 1
Interior
Interior Features Cable TV Available, Cathedral Ceiling(s), Decorative Lighting, Double Vanity, Flat Screen Wiring, Granite Counters, High Speed Internet Available, Kitchen Island
Heating Central
Cooling Ceiling Fan(s), Central Air
Flooring Carpet, Ceramic Tile
Fireplaces Number 2
Fireplaces Type Gas Logs
Appliance Dishwasher, Disposal, Electric Oven, Gas Cooktop, Microwave, Convection Oven, Double Oven, Plumbed For Gas in Kitchen
Heat Source Central
Laundry Electric Dryer Hookup, Utility Room, Full Size W/D Area, Washer Hookup
Exterior
Exterior Feature Covered Patio/Porch, Rain Gutters
Garage Spaces 3.0
Fence Brick, Wood
Community Features Club House, Community Pool, Curbs, Fishing, Fitness Center, Greenbelt, Jogging Path/Bike Path, Lake, Park, Playground, Sidewalks
Utilities Available Cable Available, City Sewer, City Water, Concrete, Curbs, Sidewalk, Underground Utilities
Roof Type Composition
Total Parking Spaces 3
Garage Yes
Building
Lot Description Corner Lot, Landscaped, Lrg. Backyard Grass, Subdivision
Story Two
Foundation Slab
Level or Stories Two
Structure Type Brick,Rock/Stone
Schools
Elementary Schools Ruth And Harold Frazier
Middle Schools Johnson
High Schools Mckinney North
School District Mckinney Isd
Others
Ownership Ask Agent
Acceptable Financing Cash, Conventional, FHA, VA Loan
Listing Terms Cash, Conventional, FHA, VA Loan
Financing Conventional
Read Less Info
Want to know what your home might be worth? Contact us for a FREE valuation!

Our team is ready to help you sell your home for the highest possible price ASAP

©2025 North Texas Real Estate Information Systems.
Bought with Randall Potz • Redfin Corporation
"My job is to find and attract mastery-based agents to the office, protect the culture, and make sure everyone is happy! "
2937 Bert Kouns Industrial Lp Ste 1, Shreveport, LA, 71118, United States






