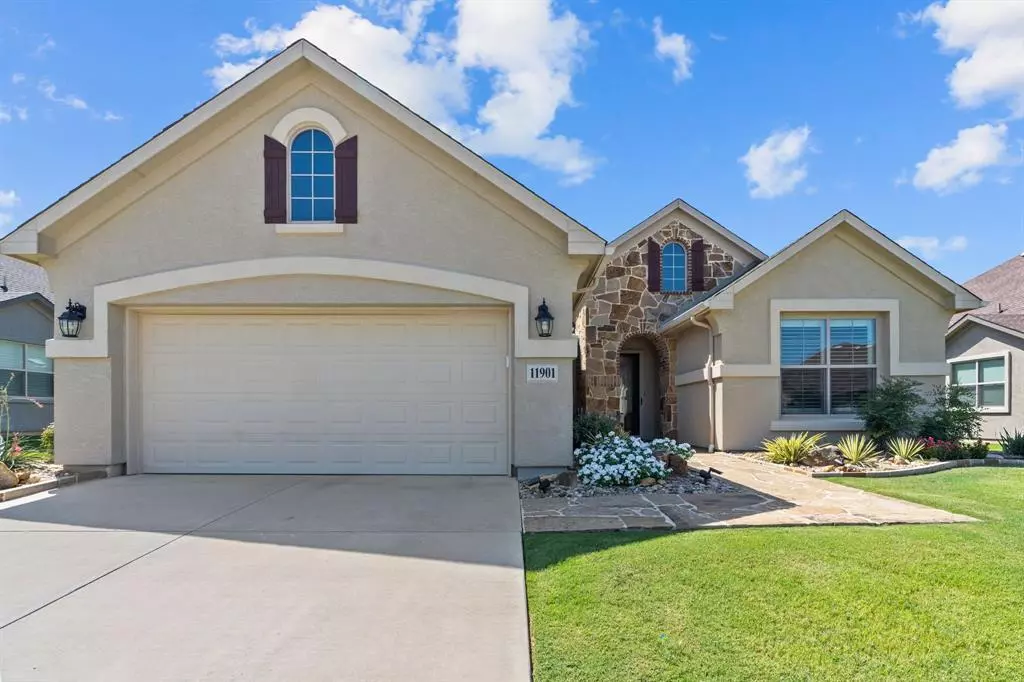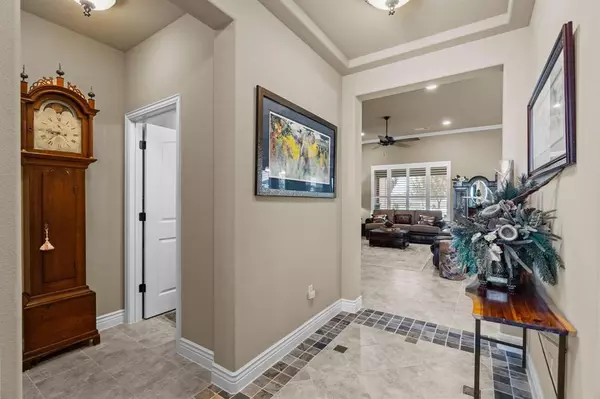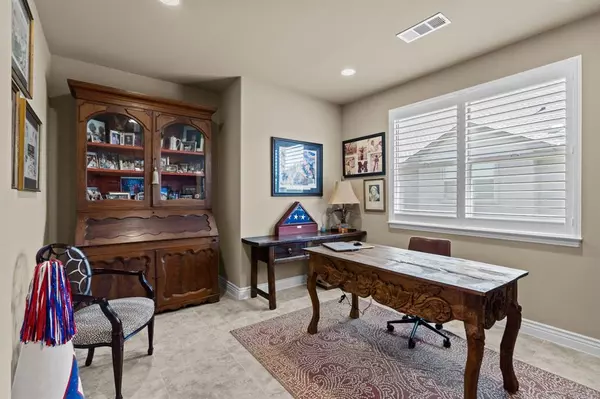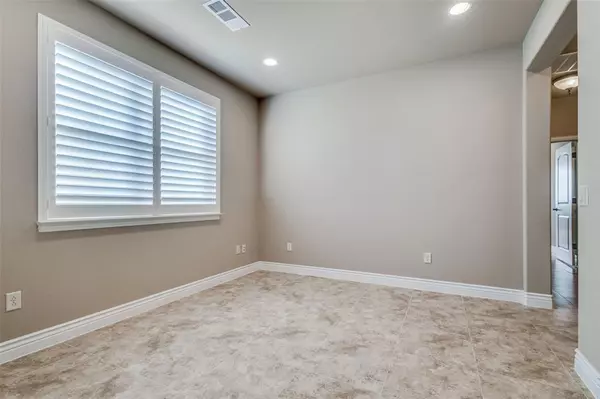$539,900
For more information regarding the value of a property, please contact us for a free consultation.
2 Beds
3 Baths
1,879 SqFt
SOLD DATE : 10/27/2023
Key Details
Property Type Single Family Home
Sub Type Single Family Residence
Listing Status Sold
Purchase Type For Sale
Square Footage 1,879 sqft
Price per Sqft $287
Subdivision Robson Ranch Unit 10-2
MLS Listing ID 20454320
Sold Date 10/27/23
Bedrooms 2
Full Baths 2
Half Baths 1
HOA Fees $150
HOA Y/N Mandatory
Year Built 2017
Annual Tax Amount $8,855
Lot Size 9,016 Sqft
Acres 0.207
Property Description
This beautiful 1 story home has been meticulously landscaped and maintained. Located on a lg lot in the wonderful 55+ Robson Ranch all adult, community. Offering an open floor plan & two spacious BR's along w a dedicated study or flex space. The culinary inspired kitchen w beautiful Cambria countertops, stainless steel appliances, an oversized one-level island, roll out cabinets, & induction cooktop, is a chefs dream. Built in dry bar has glass cabinets w lights and wine frig. Quality abounds throughout the hm w plantation shutters, oversized tile flooring, gracious windows & walk-in closets in both BR's. The primary BR offers custom built in closet & luxurious bath retreat w an oversized shower. Complete w mature landscape, the backyard oasis is highlighted by remote screens, outdoor grill area, stone wall & flagstone patio overlooking a plethora of trees & plenty of room for outdoor entertainment. Garage has 4' extension providing rm for golf cart, floored attic & Versa Lift.
Location
State TX
County Denton
Direction From I-35 exit at Robson Ranch Road and go WEST. Right on Ed Robson Blvd through guard gate. Left on Crestview Drive, RIGHT on Michelle Way, Left on Osprey ln, RIGHT onto Willet Way. Home is on the RIGHT.
Rooms
Dining Room 1
Interior
Interior Features Built-in Features, Cable TV Available, Decorative Lighting, Flat Screen Wiring, Granite Counters, High Speed Internet Available, Kitchen Island, Open Floorplan, Pantry, Walk-In Closet(s)
Appliance Built-in Refrigerator, Dishwasher, Disposal, Electric Cooktop, Microwave
Exterior
Garage Spaces 2.0
Utilities Available Cable Available, City Sewer, City Water, Co-op Electric, Curbs, Electricity Connected, Individual Gas Meter, Individual Water Meter, Natural Gas Available, Phone Available, Underground Utilities
Total Parking Spaces 2
Garage Yes
Building
Story One
Level or Stories One
Schools
Elementary Schools Borman
Middle Schools Mcmath
High Schools Denton
School District Denton Isd
Others
Ownership Werstein
Financing Cash
Read Less Info
Want to know what your home might be worth? Contact us for a FREE valuation!

Our team is ready to help you sell your home for the highest possible price ASAP

©2025 North Texas Real Estate Information Systems.
Bought with Lisa Dyer • TruHome Real Estate
"My job is to find and attract mastery-based agents to the office, protect the culture, and make sure everyone is happy! "
2937 Bert Kouns Industrial Lp Ste 1, Shreveport, LA, 71118, United States






