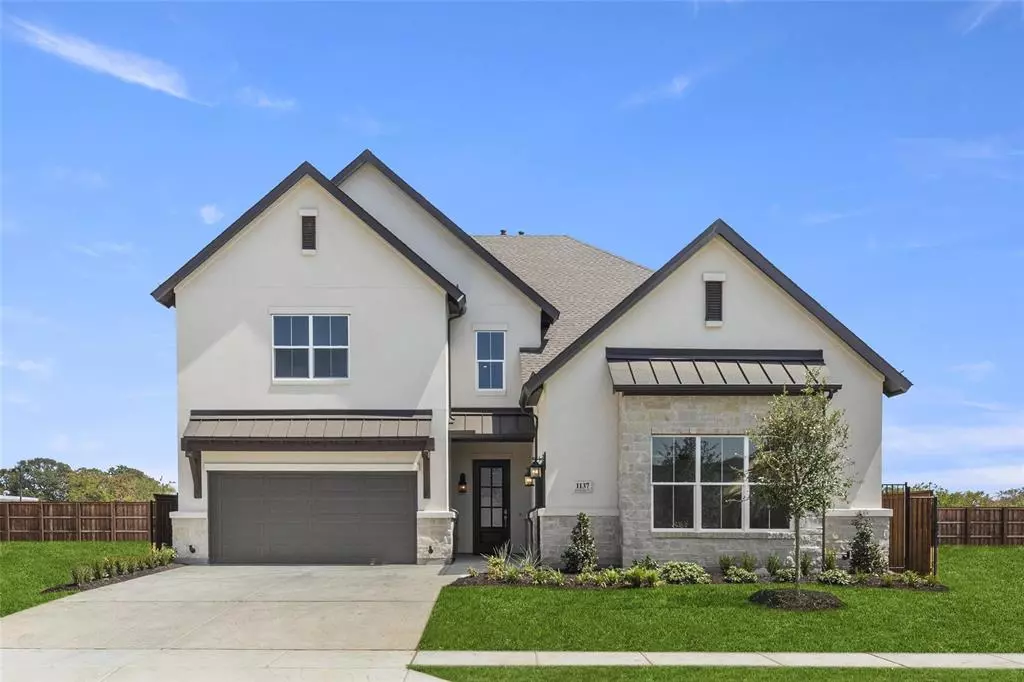$1,049,900
For more information regarding the value of a property, please contact us for a free consultation.
5 Beds
6 Baths
4,157 SqFt
SOLD DATE : 10/27/2023
Key Details
Property Type Single Family Home
Sub Type Single Family Residence
Listing Status Sold
Purchase Type For Sale
Square Footage 4,157 sqft
Price per Sqft $252
Subdivision Vickery - Executive Collection
MLS Listing ID 20348400
Sold Date 10/27/23
Style Traditional
Bedrooms 5
Full Baths 5
Half Baths 1
HOA Fees $148/ann
HOA Y/N Mandatory
Year Built 2023
Lot Size 7,797 Sqft
Acres 0.179
Property Description
MLS# 20348400 - Built by Toll Brothers, Inc. - Ready Now! ~ The Gladewater Hill Country plan has a beautiful exterior and private office with double-door entry is perfect for remote working. Guests will appreciate the spacious first-floor bedroom with full bath and walk-in closet. Ideal for entertaining, the great room, casual dining room and gourmet kitchen feature an open concept and expands to the covered patio via a 15-foot multi-slide door. Other highlights include a luxurious primary bedroom with spa-like bath and walk-in closet, an open flex-game room and three bedrooms with full baths. Don't miss this opportunity—call today to schedule an appointment!
Location
State TX
County Denton
Direction From TX-121-Sam Rayburn Tollway, take I-35E N toward Denton. Go approx. 6 miles. Take Exit 454A and go West on Justin Rd. (toward Highland Village). Continue on Justin Rd. for approx. 5.9 miles. The Vickery Park gated community will be on your left.
Rooms
Dining Room 1
Interior
Interior Features Cable TV Available, Decorative Lighting, High Speed Internet Available
Heating Central, Zoned
Cooling Central Air, Zoned
Flooring Carpet, Wood
Fireplaces Number 1
Fireplaces Type Gas Starter
Appliance Dishwasher, Disposal, Electric Oven, Gas Cooktop
Heat Source Central, Zoned
Laundry Electric Dryer Hookup, Washer Hookup
Exterior
Exterior Feature Covered Patio/Porch
Garage Spaces 3.0
Utilities Available City Sewer, City Water, Curbs, Sidewalk, Underground Utilities
Roof Type Composition
Total Parking Spaces 3
Garage Yes
Building
Lot Description Landscaped, Sprinkler System, Subdivision
Story Two
Foundation Slab
Level or Stories Two
Structure Type Rock/Stone,Stucco
Schools
Elementary Schools Flower Mound
Middle Schools Clayton Downing
High Schools Marcus
School District Lewisville Isd
Others
Ownership Toll Brothers, Inc.
Financing Conventional
Read Less Info
Want to know what your home might be worth? Contact us for a FREE valuation!

Our team is ready to help you sell your home for the highest possible price ASAP

©2024 North Texas Real Estate Information Systems.
Bought with Non-Mls Member • NON MLS

"My job is to find and attract mastery-based agents to the office, protect the culture, and make sure everyone is happy! "
2937 Bert Kouns Industrial Lp Ste 1, Shreveport, LA, 71118, United States






