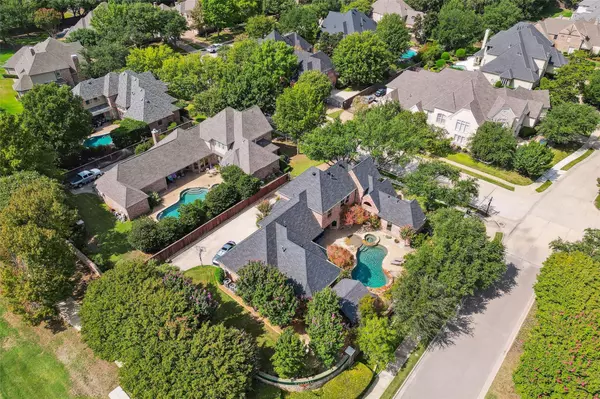$1,125,000
For more information regarding the value of a property, please contact us for a free consultation.
4 Beds
4 Baths
3,639 SqFt
SOLD DATE : 10/26/2023
Key Details
Property Type Single Family Home
Sub Type Single Family Residence
Listing Status Sold
Purchase Type For Sale
Square Footage 3,639 sqft
Price per Sqft $309
Subdivision Timarron Cascades At Timarron
MLS Listing ID 20440489
Sold Date 10/26/23
Style Traditional
Bedrooms 4
Full Baths 4
HOA Fees $108/ann
HOA Y/N Mandatory
Year Built 1998
Annual Tax Amount $14,717
Lot Size 0.395 Acres
Acres 0.395
Property Description
Welcome to your dream oasis! This stunning 4-bedroom, 4-bathroom home boasts an entertainer's paradise in the backyard. Nestled on a spacious .40-acre lot, this gem offers everything you need for luxurious living. Step into the backyard, & you'll be greeted by a beach entry pool & spa. The 16x16 covered outdoor kitchen is a chef's delight, featuring a custom-built offset stainless steel smoker, 4-burner ss propane grill with rotisserie, built-in stainless steel ice chest, side burner, & ample storage in drawers & cabinets. Imagine hosting unforgettable BBQ parties & gatherings in this space. As the evening cools down, gather around the built-in wood-burning fire pit with bench seating. Inside, you'll find a game room & an office that can easily serve as a 5th bdrm. Privacy is a priority with the thoughtfully designed configuration of the pool & backyard. All 3 HVAC systems, the roof, & all windows have been replaced within the last 4 years. Located just 7 minutes from DFW airport.
Location
State TX
County Tarrant
Community Club House, Community Pool, Curbs, Fitness Center, Lake, Park, Perimeter Fencing, Playground, Pool, Sidewalks, Tennis Court(S)
Direction From Hwy 26 go west on John McCain, turn right on Majestic Manor, Left on Prince Meadow
Rooms
Dining Room 2
Interior
Interior Features Built-in Features, Cable TV Available, Chandelier, Decorative Lighting, Double Vanity, Eat-in Kitchen, Flat Screen Wiring, Granite Counters, High Speed Internet Available, Kitchen Island, Open Floorplan, Pantry, Sound System Wiring, Walk-In Closet(s)
Heating Central, Natural Gas
Cooling Ceiling Fan(s), Central Air, Electric
Flooring Carpet, Ceramic Tile, Hardwood
Fireplaces Number 1
Fireplaces Type Gas, Gas Logs, Gas Starter, Living Room
Appliance Dishwasher, Disposal, Electric Cooktop, Electric Oven, Gas Water Heater, Microwave, Double Oven
Heat Source Central, Natural Gas
Laundry Electric Dryer Hookup, Utility Room, Full Size W/D Area, Washer Hookup
Exterior
Exterior Feature Attached Grill, Barbecue, Built-in Barbecue, Covered Patio/Porch, Fire Pit, Gas Grill, Rain Gutters, Lighting, Outdoor Grill, Outdoor Kitchen, Outdoor Living Center
Garage Spaces 3.0
Fence Back Yard, Brick, Rock/Stone, Wood
Pool Gunite, Heated, In Ground, Pool Sweep, Private, Pump, Separate Spa/Hot Tub, Water Feature, Waterfall
Community Features Club House, Community Pool, Curbs, Fitness Center, Lake, Park, Perimeter Fencing, Playground, Pool, Sidewalks, Tennis Court(s)
Utilities Available Cable Available, City Sewer, City Water, Concrete, Natural Gas Available, Sidewalk, Underground Utilities
Roof Type Asphalt
Total Parking Spaces 3
Garage Yes
Private Pool 1
Building
Lot Description Corner Lot, Landscaped, Lrg. Backyard Grass, Sprinkler System, Subdivision
Story Two
Foundation Slab
Level or Stories Two
Structure Type Brick,Rock/Stone
Schools
Elementary Schools Colleyville
Middle Schools Cross Timbers
High Schools Grapevine
School District Grapevine-Colleyville Isd
Others
Ownership See Agent
Acceptable Financing Cash, Conventional
Listing Terms Cash, Conventional
Financing Cash
Special Listing Condition Aerial Photo
Read Less Info
Want to know what your home might be worth? Contact us for a FREE valuation!

Our team is ready to help you sell your home for the highest possible price ASAP

©2025 North Texas Real Estate Information Systems.
Bought with Lori Turner • Turner Fortune Real Estate LLC
"My job is to find and attract mastery-based agents to the office, protect the culture, and make sure everyone is happy! "
2937 Bert Kouns Industrial Lp Ste 1, Shreveport, LA, 71118, United States






