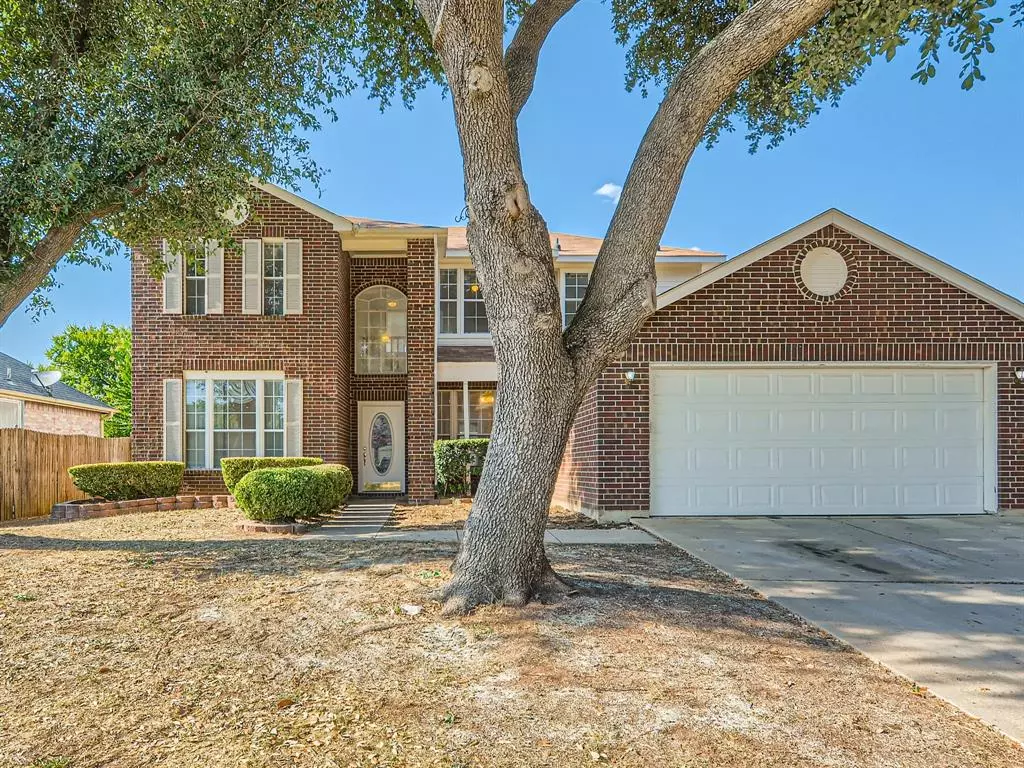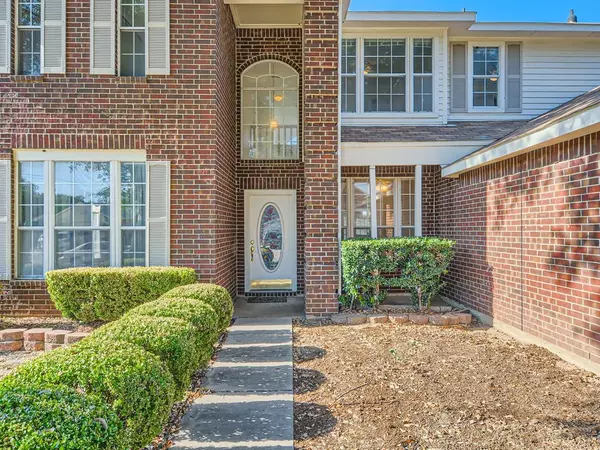$343,000
For more information regarding the value of a property, please contact us for a free consultation.
4 Beds
3 Baths
2,233 SqFt
SOLD DATE : 10/23/2023
Key Details
Property Type Single Family Home
Sub Type Single Family Residence
Listing Status Sold
Purchase Type For Sale
Square Footage 2,233 sqft
Price per Sqft $153
Subdivision Summerwood Add
MLS Listing ID 20401310
Sold Date 10/23/23
Style Traditional
Bedrooms 4
Full Baths 2
Half Baths 1
HOA Y/N None
Year Built 1992
Annual Tax Amount $6,776
Lot Size 7,405 Sqft
Acres 0.17
Property Description
*FHA Eligible on 9-28-23 Click the Virtual Tour link to view 3D walkthrough. Expansive and inviting, this lovely red-brick residence welcomes you home! Gather around the fireplace in the spacious living room, host dinners in the formal dining room and utilize the bonus family room to suit your unique lifestyle. Ample cabinet and counter space in the kitchen provide functionality, complemented by upgraded appliances and a convenient center island. 4 tucked-away bedrooms upstairs ensure privacy and tranquility, with the primary bedroom standing out as an oasis of space and relaxation. Prepare to be impressed by the ensuite, a true show-stopper with bold wallpaper paired with timeless tile surrounding the tub and shower. Step outside to a sprawling yard, complete with a storage shed and an expansive patio that stretches the length of the house. Abundant outdoor space invites endless possibilities – whether it's outdoor furniture, a grill for weekend cookouts, or fun-filled outdoor games.
Location
State TX
County Tarrant
Community Curbs, Jogging Path/Bike Path, Park, Playground
Direction I-20 E. Take exit 450 toward Matlock Rd. Merge onto W Interstate 20. Slight right toward Matlock Rd. Slight right onto Matlock Rd. Turn right onto W Nathan Lowe Rd. Turn right onto Rolling Green Rd. Turn right onto Blossomwood Dr. Home on left.
Rooms
Dining Room 2
Interior
Interior Features Built-in Features, Cable TV Available, Decorative Lighting, Double Vanity, High Speed Internet Available, Kitchen Island, Pantry, Walk-In Closet(s)
Heating Central
Cooling Ceiling Fan(s), Central Air
Flooring Carpet, Tile
Fireplaces Number 1
Fireplaces Type Living Room
Appliance Dishwasher, Electric Range, Microwave
Heat Source Central
Laundry Utility Room, On Site
Exterior
Exterior Feature Rain Gutters, Private Yard
Garage Spaces 2.0
Fence Back Yard, Fenced, Wood
Community Features Curbs, Jogging Path/Bike Path, Park, Playground
Utilities Available Cable Available, City Sewer, City Water, Electricity Available, Phone Available, Sewer Available
Roof Type Composition
Total Parking Spaces 2
Garage Yes
Building
Lot Description Few Trees, Interior Lot, Landscaped, Lrg. Backyard Grass
Story Two
Foundation Slab
Level or Stories Two
Structure Type Brick,Frame,Siding
Schools
Elementary Schools Anderson
Middle Schools Howard
High Schools Summit
School District Mansfield Isd
Others
Ownership Orchard Property III, LLC
Acceptable Financing Cash, Conventional, VA Loan
Listing Terms Cash, Conventional, VA Loan
Financing Conventional
Special Listing Condition Survey Available
Read Less Info
Want to know what your home might be worth? Contact us for a FREE valuation!

Our team is ready to help you sell your home for the highest possible price ASAP

©2024 North Texas Real Estate Information Systems.
Bought with Silvia Sandoval • Fathom Realty LLC

"My job is to find and attract mastery-based agents to the office, protect the culture, and make sure everyone is happy! "
2937 Bert Kouns Industrial Lp Ste 1, Shreveport, LA, 71118, United States






