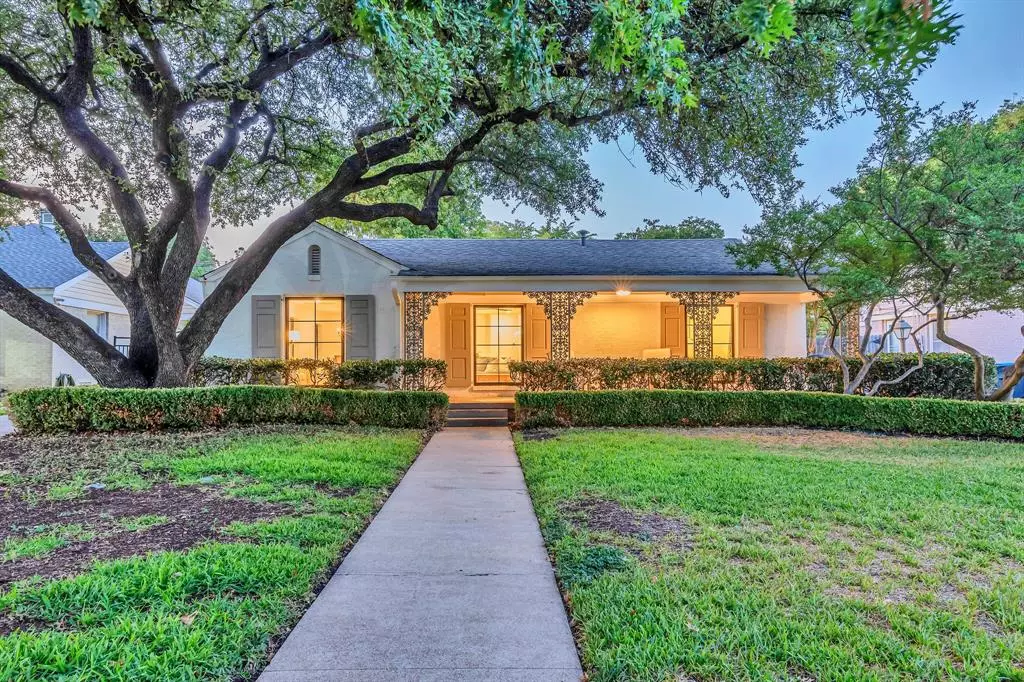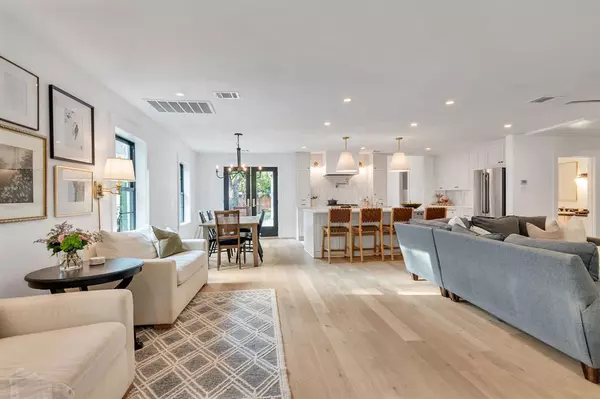$600,000
For more information regarding the value of a property, please contact us for a free consultation.
3 Beds
3 Baths
2,074 SqFt
SOLD DATE : 10/05/2023
Key Details
Property Type Single Family Home
Sub Type Single Family Residence
Listing Status Sold
Purchase Type For Sale
Square Footage 2,074 sqft
Price per Sqft $289
Subdivision Ridglea Add
MLS Listing ID 20416006
Sold Date 10/05/23
Style Traditional
Bedrooms 3
Full Baths 2
Half Baths 1
HOA Y/N None
Year Built 1946
Annual Tax Amount $7,923
Lot Size 10,105 Sqft
Acres 0.232
Lot Dimensions 63x171x66x167
Property Description
Welcome home to the quiet nostalgia of Ridglea North & tree-lined Locke Ave. Relax in this newly remodeled & expanded open floorplan, tastefully done to preserve all this beautiful home’s existing 1950’s charm. Move in and make this 3 bedroom, 2 & half bath home your own. The completely remodeled entertainer’s kitchen features gas appliances, a working pantry & large quartz island with breakfast bar overlooking the dining area & two living spaces all filled with natural light. After a busy day retreat to the newly added primary suite with spa inspired bath featuring glass shower & free-standing tub & walk-in closet. Spray foam insulation, new ductwork & tankless water heater are a few of the interior upgrades. Outside, your imagination is your only limitation with ample space for relaxing or entertaining. Walking distance to the shops along Camp Bowie. Enjoy nearby Downtown & The Shops at Clearfork
Location
State TX
County Tarrant
Direction From I30 take Camp Bowie Blvd/377 South. Turn right on Westridge Ave then left on Locke. Home will be on your left.
Rooms
Dining Room 1
Interior
Interior Features Cable TV Available, Flat Screen Wiring, Granite Counters, High Speed Internet Available, Kitchen Island, Open Floorplan, Pantry, Walk-In Closet(s)
Heating Central, Natural Gas
Cooling Ceiling Fan(s), Central Air, Electric
Flooring Ceramic Tile, Wood
Appliance Dishwasher, Disposal, Electric Oven, Microwave
Heat Source Central, Natural Gas
Laundry Electric Dryer Hookup, Utility Room, Full Size W/D Area, Washer Hookup
Exterior
Exterior Feature Rain Gutters
Garage Spaces 1.0
Fence Back Yard, Brick, Fenced, Gate, Wood
Utilities Available City Sewer, City Water, Concrete, Curbs, Electricity Available, Individual Gas Meter, Individual Water Meter, Phone Available
Roof Type Composition
Total Parking Spaces 1
Garage Yes
Building
Lot Description Few Trees, Interior Lot, Landscaped, Lrg. Backyard Grass, Subdivision
Story One
Foundation Pillar/Post/Pier, Slab
Level or Stories One
Structure Type Brick,Wood
Schools
Elementary Schools Phillips M
Middle Schools Monnig
High Schools Arlngtnhts
School District Fort Worth Isd
Others
Ownership Mehaffey
Acceptable Financing Cash, Conventional, FHA, VA Loan
Listing Terms Cash, Conventional, FHA, VA Loan
Financing Conventional
Special Listing Condition Survey Available
Read Less Info
Want to know what your home might be worth? Contact us for a FREE valuation!

Our team is ready to help you sell your home for the highest possible price ASAP

©2024 North Texas Real Estate Information Systems.
Bought with Lisa Templeton • Prime Realty, LLC

"My job is to find and attract mastery-based agents to the office, protect the culture, and make sure everyone is happy! "
2937 Bert Kouns Industrial Lp Ste 1, Shreveport, LA, 71118, United States






