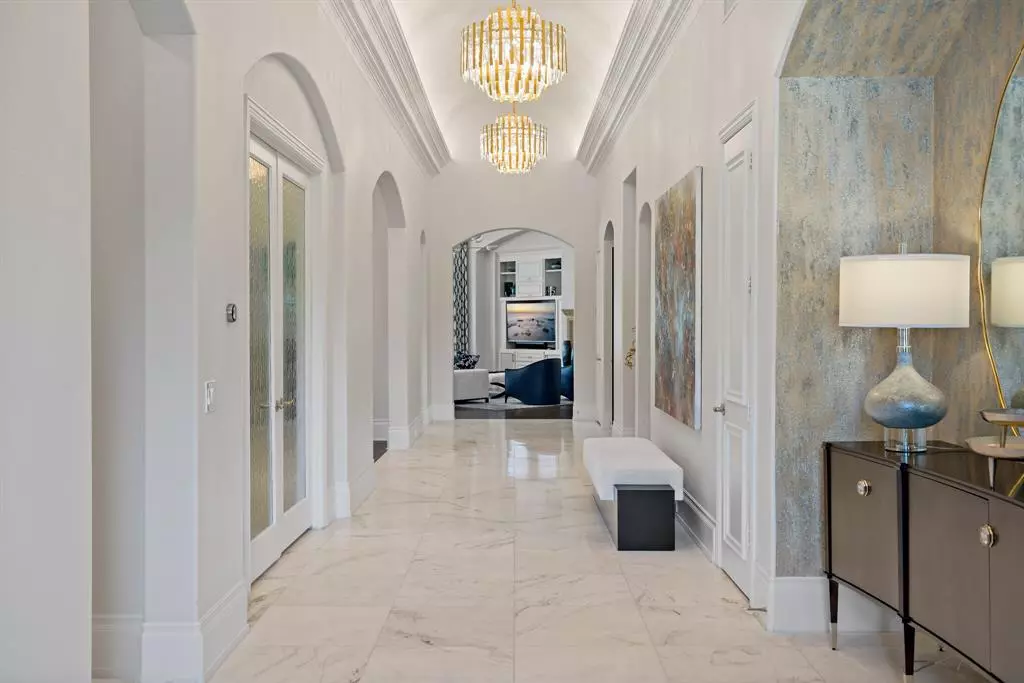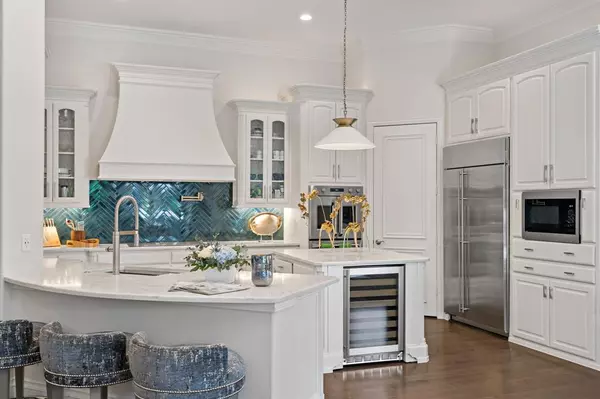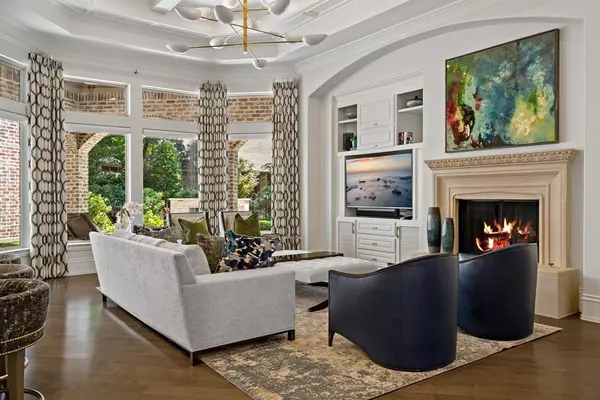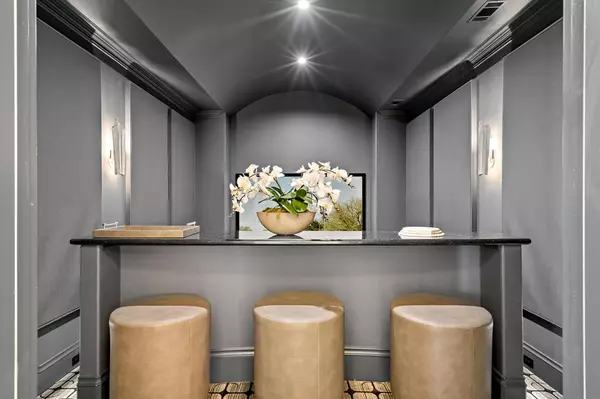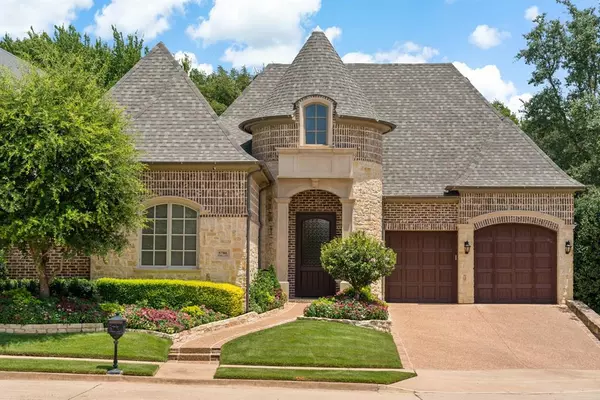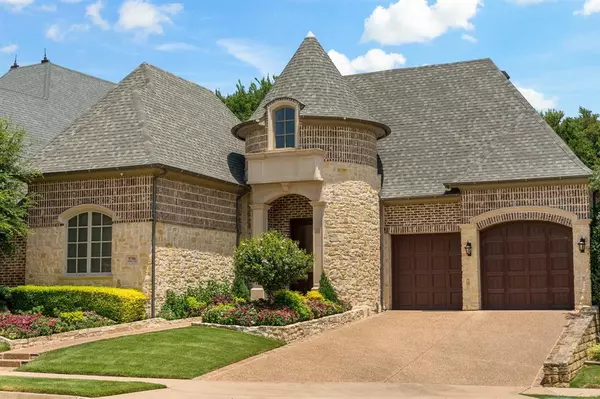$1,600,000
For more information regarding the value of a property, please contact us for a free consultation.
3 Beds
4 Baths
4,094 SqFt
SOLD DATE : 09/26/2023
Key Details
Property Type Single Family Home
Sub Type Single Family Residence
Listing Status Sold
Purchase Type For Sale
Square Footage 4,094 sqft
Price per Sqft $390
Subdivision Villages Of Stonebriar Park
MLS Listing ID 20393215
Sold Date 09/26/23
Style Traditional
Bedrooms 3
Full Baths 3
Half Baths 1
HOA Fees $366/qua
HOA Y/N Mandatory
Year Built 2004
Annual Tax Amount $20,037
Lot Size 9,147 Sqft
Acres 0.21
Property Description
Extraordinary estate in the exclusive guard-gated Stonebriar Park welcomes you with high ceilings and expansive hallways. There is much to love in this unique design. Living room has a classic comfort with lots of natural light and the warmth of a gas log fireplace. Chef's kitchen features gorgeous quartz countertops and Ann Saks backsplash plus built-in wine cooler, fridge, and dual ovens. Bonus spaces include separate dining, an incredible therater room, and a formal office. Primary suite is large, with a sitting area and access to the covered patio. Ensuite bath extensively updated with new flooring, fixtures, custom storage system, and Ann Saks tile throughout. Two more bedrooms with ensuite baths become private guest suites while offering another flex space, perfect for a 4th bedroom, workout room, or secondary office. The list of impressive features continues with smart home accessibility, beautiful outdoor lighting, a putting green, new HVAC units, and an updated attic space.
Location
State TX
County Collin
Direction From Highway 121, Go north on Legacy, right on Stonebriar Dr., Right on Miramar, left Fairfax, right on Park Lane.
Rooms
Dining Room 2
Interior
Interior Features Built-in Wine Cooler, Cable TV Available, Chandelier, Decorative Lighting, Eat-in Kitchen, High Speed Internet Available, Kitchen Island, Pantry, Walk-In Closet(s)
Heating Central
Cooling Central Air
Flooring Carpet, Ceramic Tile, Marble
Fireplaces Number 1
Fireplaces Type Gas Logs
Appliance Built-in Refrigerator, Dishwasher, Disposal, Electric Cooktop, Microwave, Double Oven, Refrigerator
Heat Source Central
Laundry Electric Dryer Hookup, Utility Room, Full Size W/D Area, Washer Hookup
Exterior
Exterior Feature Covered Patio/Porch, Rain Gutters
Garage Spaces 2.0
Fence Wrought Iron
Utilities Available All Weather Road, City Sewer, City Water, Curbs, Individual Gas Meter, Sidewalk
Roof Type Composition
Total Parking Spaces 2
Garage Yes
Building
Lot Description Interior Lot, Landscaped, Sprinkler System, Subdivision
Story One
Foundation Slab
Level or Stories One
Structure Type Brick
Schools
Elementary Schools Spears
Middle Schools Hunt
High Schools Frisco
School District Frisco Isd
Others
Ownership See agent
Acceptable Financing Cash, Conventional
Listing Terms Cash, Conventional
Financing Cash
Read Less Info
Want to know what your home might be worth? Contact us for a FREE valuation!

Our team is ready to help you sell your home for the highest possible price ASAP

©2025 North Texas Real Estate Information Systems.
Bought with Alexis Jolly • Home & Ranch Real Estate
"My job is to find and attract mastery-based agents to the office, protect the culture, and make sure everyone is happy! "
2937 Bert Kouns Industrial Lp Ste 1, Shreveport, LA, 71118, United States

