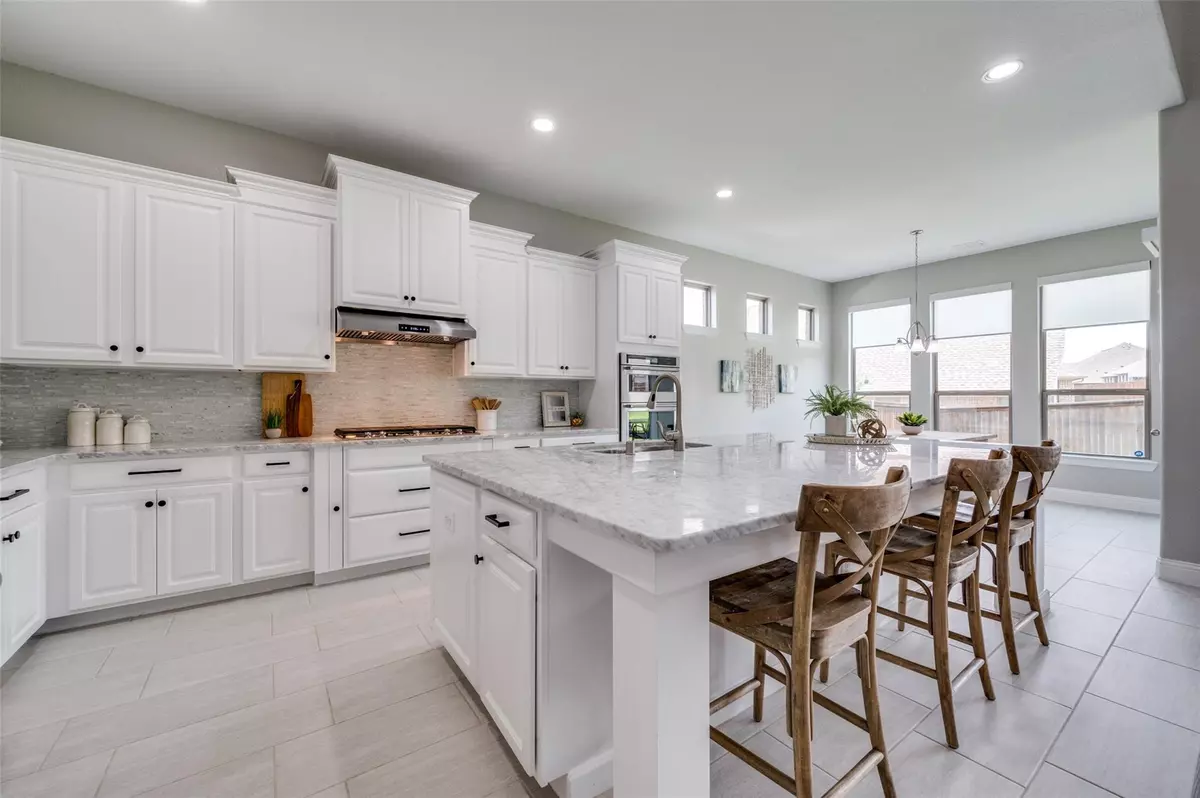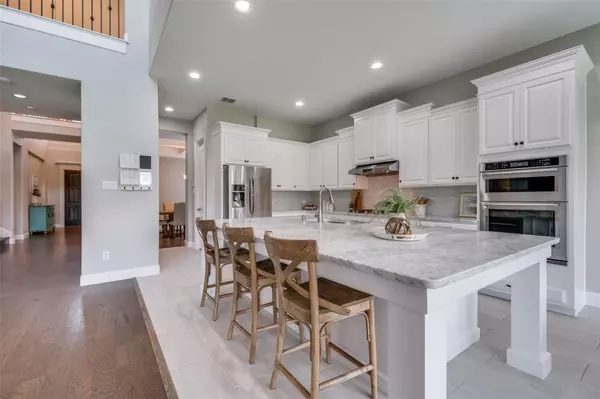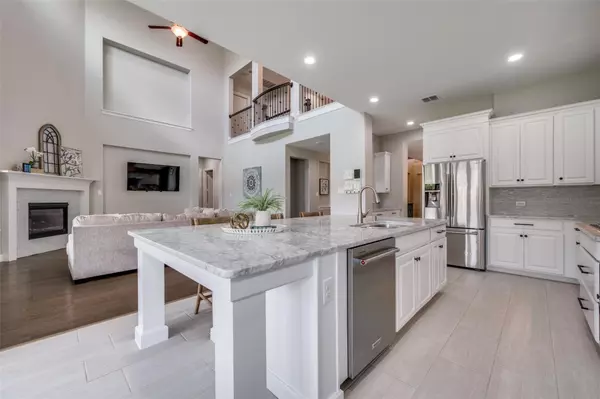$699,000
For more information regarding the value of a property, please contact us for a free consultation.
4 Beds
4 Baths
4,167 SqFt
SOLD DATE : 09/20/2023
Key Details
Property Type Single Family Home
Sub Type Single Family Residence
Listing Status Sold
Purchase Type For Sale
Square Footage 4,167 sqft
Price per Sqft $167
Subdivision Wildridge Ph 1B
MLS Listing ID 20343417
Sold Date 09/20/23
Style Traditional
Bedrooms 4
Full Baths 3
Half Baths 1
HOA Fees $98/qua
HOA Y/N Voluntary
Year Built 2016
Annual Tax Amount $12,619
Lot Size 10,236 Sqft
Acres 0.235
Property Description
PRICE REDUCED! Stunning & beautifully maintained home on an oversized green space lot. Located in the desirable community of Wildridge surrounded w nature walking trails. Within walking distance to elem school & across street from pool, fire pit & fishing ponds. 4167 sqft, hardwood floors, remote control blinds, soaring ceilings & abundant natural light throughout w floor to ceiling windows! Beautiful kitchen, marble countertops, oversized island & ss appliances. Open family room & dream windows show off the private backyard. Large owner suite features spa-like bathroom w oversized shower. His & Hers closets (larger closet opens directly to laundry room!) Formal office, guest ensuite down, perfect for entertaining. Full media w built in surround sound and game-flex room! Full 3 car garage. Lake access w free boat and paddle board rentals. Just west of Frisco, the community features miles of trails to Lewisville Lake, amenity center, events & rental of kayaks, canoes & bikes!
Location
State TX
County Denton
Community Community Pool, Curbs, Fishing, Greenbelt, Jogging Path/Bike Path, Playground, Sidewalks
Direction From NDT exit Eldorado WEST. Turn right on Oak Grove Parkway, to Shahan Prairie Road, to Grouse Ridge Road, property is on the right.
Rooms
Dining Room 2
Interior
Interior Features Cable TV Available, Cathedral Ceiling(s), Decorative Lighting, Double Vanity, Eat-in Kitchen, Flat Screen Wiring, High Speed Internet Available, Loft, Vaulted Ceiling(s), Walk-In Closet(s)
Heating Central
Cooling Ceiling Fan(s), Central Air, Electric
Flooring Carpet, Ceramic Tile, Hardwood
Fireplaces Number 1
Fireplaces Type Gas Starter, Living Room, Stone
Appliance Dishwasher, Disposal, Electric Oven, Gas Cooktop, Microwave, Tankless Water Heater, Vented Exhaust Fan
Heat Source Central
Laundry Electric Dryer Hookup, Utility Room, Full Size W/D Area, Washer Hookup
Exterior
Exterior Feature Covered Patio/Porch, Rain Gutters, Private Yard
Garage Spaces 3.0
Fence Wood
Community Features Community Pool, Curbs, Fishing, Greenbelt, Jogging Path/Bike Path, Playground, Sidewalks
Utilities Available City Sewer, City Water, Individual Gas Meter, Individual Water Meter
Roof Type Composition,Shingle
Garage Yes
Building
Lot Description Adjacent to Greenbelt, Few Trees, Landscaped, Lrg. Backyard Grass, Sprinkler System, Subdivision
Story Two
Foundation Slab
Level or Stories Two
Structure Type Brick
Schools
Elementary Schools Oak Point
Middle Schools Lakeside
High Schools Little Elm
School District Little Elm Isd
Others
Ownership SEE CAD
Acceptable Financing Cash, Conventional, FHA, VA Loan
Listing Terms Cash, Conventional, FHA, VA Loan
Financing Conventional
Special Listing Condition Aerial Photo, Survey Available
Read Less Info
Want to know what your home might be worth? Contact us for a FREE valuation!

Our team is ready to help you sell your home for the highest possible price ASAP

©2024 North Texas Real Estate Information Systems.
Bought with Vinu Chacko • Beam Real Estate, LLC

"My job is to find and attract mastery-based agents to the office, protect the culture, and make sure everyone is happy! "
2937 Bert Kouns Industrial Lp Ste 1, Shreveport, LA, 71118, United States






