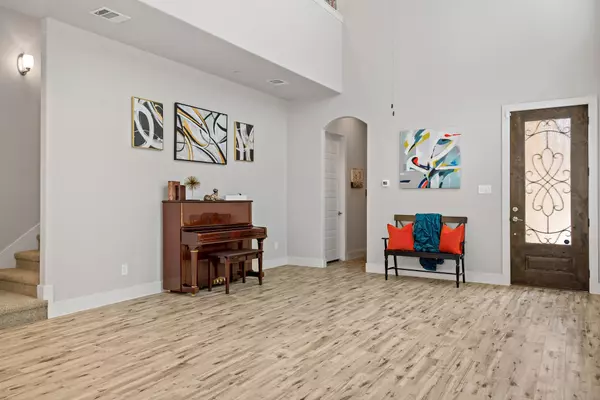$349,900
For more information regarding the value of a property, please contact us for a free consultation.
2 Beds
3 Baths
1,641 SqFt
SOLD DATE : 09/20/2023
Key Details
Property Type Townhouse
Sub Type Townhouse
Listing Status Sold
Purchase Type For Sale
Square Footage 1,641 sqft
Price per Sqft $213
Subdivision Westgate Station
MLS Listing ID 20385999
Sold Date 09/20/23
Style Traditional
Bedrooms 2
Full Baths 2
Half Baths 1
HOA Fees $150/qua
HOA Y/N Mandatory
Year Built 2017
Annual Tax Amount $6,026
Lot Size 2,744 Sqft
Acres 0.063
Property Description
Welcome HOME! This Stunning 2 bedroom, 2 & a half bath townhome is Perfect for those who want a Modern & comfortable space. You will LOVE the soaring ceilings w LOTS of natural light & the open floorplan downstairs w wood-look tile floors throughout. The beautifully designed kitchen has a large island with bar seating, SS appliances w built-in microwave & granite counters, Perfect for Entertaining. The dining area leads out to a private patio and small yard, making it the ideal spot for your morning cup of coffee. You'll appreciate the split plan upstairs which offers privacy, as well as a HUGE Primary Suite w enough room for a sitting area or small home office. The covered balcony is perfect for Relaxing & enjoying an evening glass of wine, & the ensuite bath boasts an oversized shower, dual vanities with granite counters, and a walk-in closet. The secondary bedroom has a large window seat to curl up in & enjoy a good book:) with a full bath just outside the door. Don't MISS this one!
Location
State TX
County Collin
Community Curbs, Sidewalks
Direction Google Maps ~ From George Bush, take 78 North, Left on S Westgate Way, Right on Eaglescliffe Landing, Left on Featherstone Trail, home is on the left.
Rooms
Dining Room 1
Interior
Interior Features Cable TV Available, Decorative Lighting, Double Vanity, Eat-in Kitchen, Flat Screen Wiring, Granite Counters, High Speed Internet Available, Kitchen Island, Open Floorplan, Pantry, Vaulted Ceiling(s), Walk-In Closet(s), Wired for Data
Heating Central, Electric
Cooling Ceiling Fan(s), Central Air, Electric
Flooring Carpet
Appliance Dishwasher, Disposal, Electric Range, Microwave, Refrigerator
Heat Source Central, Electric
Laundry Electric Dryer Hookup, Washer Hookup
Exterior
Exterior Feature Balcony, Lighting, Private Yard
Garage Spaces 2.0
Fence Brick, Wood
Community Features Curbs, Sidewalks
Utilities Available Cable Available, City Sewer, City Water, Community Mailbox, Curbs, Individual Water Meter, Sidewalk, Underground Utilities
Roof Type Composition
Garage Yes
Building
Story Two
Foundation Slab
Level or Stories Two
Structure Type Brick,Wood
Schools
Elementary Schools Birmingham
High Schools Wylie East
School District Wylie Isd
Others
Ownership See tax records
Acceptable Financing Cash, Contract, Conventional, FHA
Listing Terms Cash, Contract, Conventional, FHA
Financing Conventional
Read Less Info
Want to know what your home might be worth? Contact us for a FREE valuation!

Our team is ready to help you sell your home for the highest possible price ASAP

©2025 North Texas Real Estate Information Systems.
Bought with Kreg Hall • RE/MAX DFW Associates
"My job is to find and attract mastery-based agents to the office, protect the culture, and make sure everyone is happy! "
2937 Bert Kouns Industrial Lp Ste 1, Shreveport, LA, 71118, United States






