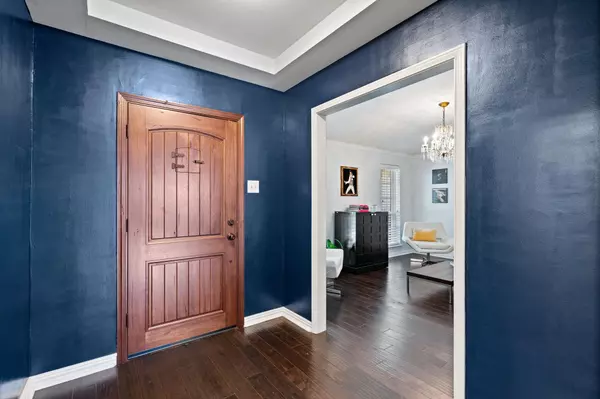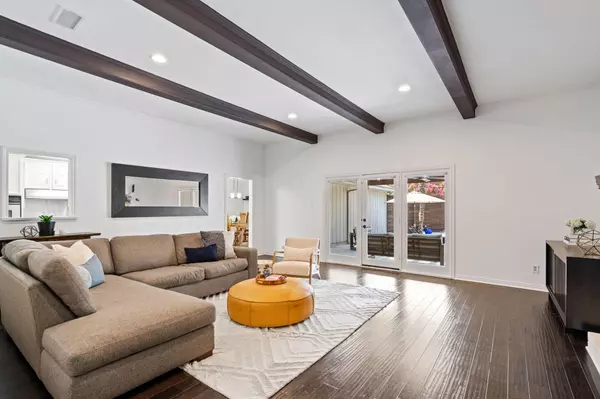$799,900
For more information regarding the value of a property, please contact us for a free consultation.
4 Beds
3 Baths
2,598 SqFt
SOLD DATE : 08/18/2023
Key Details
Property Type Single Family Home
Sub Type Single Family Residence
Listing Status Sold
Purchase Type For Sale
Square Footage 2,598 sqft
Price per Sqft $307
Subdivision Merriman Park Estates 03 Rev
MLS Listing ID 20376981
Sold Date 08/18/23
Style Ranch
Bedrooms 4
Full Baths 3
HOA Fees $8/ann
HOA Y/N Voluntary
Year Built 1975
Annual Tax Amount $17,483
Lot Size 10,236 Sqft
Acres 0.235
Property Description
Welcome Home to this beautiful, spacious, light and bright home in sought-after Merriman Park Estates! This home has been meticulously maintained and it shows from the clean landscaping to the gorgeous hand-scraped hardwood floors to the beautiful fireplace. The view upon entry is of the amazing backyard...inviting you to relax on the new covered outdoor patio installed in 2020 or in the cool of the beautiful pool bordered by five gorgeous palm trees creating the perfect vacation oasis from it all! There is loads of storage throughout including walk-in closets in every bedroom and a giant utility room with built-in cabinets. All windows are energy efficient double hung and the HVAC and hot water heater were both replaced in 2020 with a new roof installed in 2019. Feeding to exemplary Merriman Park Elementary and located within walking distance to the Lake Highlands Town Center and minutes from 75 and 635 this is a gem you don't want to miss!!
Location
State TX
County Dallas
Community Curbs, Playground, Sidewalks
Direction From US75 take the Walnut Hill exit and drive east. Take a right on Abrams and a left on Merriman Parkway. Take a left on Sedgwick. House will be up the hill on the left.
Rooms
Dining Room 1
Interior
Interior Features Cable TV Available, Chandelier, Double Vanity, Eat-in Kitchen, Flat Screen Wiring, High Speed Internet Available, Vaulted Ceiling(s), Walk-In Closet(s)
Heating Central, Fireplace(s), Natural Gas
Cooling Ceiling Fan(s), Central Air, Electric
Flooring Carpet, Ceramic Tile, Wood
Fireplaces Number 1
Fireplaces Type Gas Logs, Gas Starter
Appliance Built-in Gas Range, Dishwasher, Disposal, Electric Cooktop, Double Oven
Heat Source Central, Fireplace(s), Natural Gas
Laundry Electric Dryer Hookup, Utility Room, Full Size W/D Area, Washer Hookup
Exterior
Exterior Feature Rain Gutters, Lighting
Garage Spaces 2.0
Fence Wood
Pool In Ground, Outdoor Pool, Pool Sweep
Community Features Curbs, Playground, Sidewalks
Utilities Available Cable Available, City Sewer, City Water, Curbs, Electricity Connected, Individual Gas Meter, Individual Water Meter, Underground Utilities
Roof Type Composition
Garage Yes
Private Pool 1
Building
Lot Description Interior Lot, Landscaped, Sprinkler System
Story One
Foundation Slab
Level or Stories One
Structure Type Brick
Schools
Elementary Schools Merriman Park
High Schools Lake Highlands
School District Richardson Isd
Others
Ownership See Agent
Acceptable Financing Cash, Conventional
Listing Terms Cash, Conventional
Financing Conventional
Read Less Info
Want to know what your home might be worth? Contact us for a FREE valuation!

Our team is ready to help you sell your home for the highest possible price ASAP

©2024 North Texas Real Estate Information Systems.
Bought with Kaleigh Walker • Dave Perry Miller Real Estate

"My job is to find and attract mastery-based agents to the office, protect the culture, and make sure everyone is happy! "
2937 Bert Kouns Industrial Lp Ste 1, Shreveport, LA, 71118, United States






