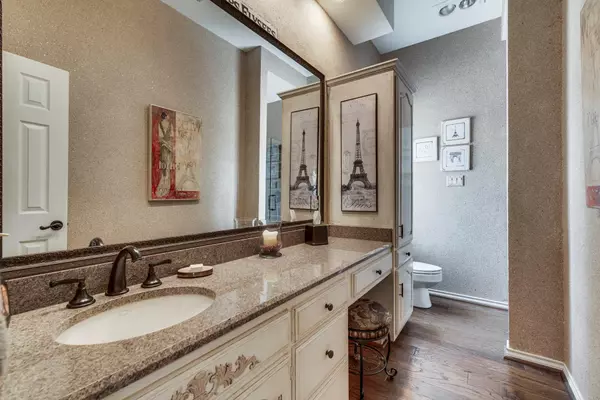$645,000
For more information regarding the value of a property, please contact us for a free consultation.
4 Beds
3 Baths
2,804 SqFt
SOLD DATE : 08/10/2023
Key Details
Property Type Single Family Home
Sub Type Single Family Residence
Listing Status Sold
Purchase Type For Sale
Square Footage 2,804 sqft
Price per Sqft $230
Subdivision Springpark Central 11 Rep
MLS Listing ID 20363504
Sold Date 08/10/23
Style Traditional
Bedrooms 4
Full Baths 3
HOA Fees $85/ann
HOA Y/N Mandatory
Year Built 1990
Annual Tax Amount $13,109
Lot Size 7,623 Sqft
Acres 0.175
Property Description
MULTIPLE OFFERS RECEIVED: Welcome to this stunning two-owner home in the sought-after Spring Park neighborhood. Step inside through the beautifully bold steel front door to discover meticulous attention to detail & quality craftsmanship. With four bedrooms & three bathrooms, this home offers ample space. Wood floors bring warmth & elegance. Soaring ceilings create a grand atmosphere. The kitchen boasts JennAir appliances, Bosch dishwasher, & granite countertops. The master bedroom features remote-controlled blackout shades for peaceful sleep. Outside, a heated pool & spa await, along with an outdoor kitchen equipped with a gas grill & fridge. Enjoy relaxation & entertainment year-round. Additional features include 2 new HVAC units (2020), built-in wine cooler, garage with sink & cabinets, & a charming courtyard with a fountain. With top-end ceiling fans throughout, comfort is ensured. Don't miss this chance to call this beautiful home yours. Schedule a showing today.
Location
State TX
County Dallas
Community Club House, Community Pool, Fitness Center, Jogging Path/Bike Path, Lake, Park, Tennis Court(S)
Direction From 75, Continue on W Campbell Rd to Garland, Turn right onto W Campbell Rd, turn left onto N Jupiter Rd, Continue on Springpark Way. Drive to Hardwick Dr, Turn right onto Springpark Way, Turn left onto Vineyard Trail, Turn right onto Lancaster St, Turn left onto Hardwick Dr, Destination on right.
Rooms
Dining Room 2
Interior
Interior Features Cable TV Available, Granite Counters, High Speed Internet Available, Walk-In Closet(s), In-Law Suite Floorplan
Heating Central, Natural Gas
Cooling Central Air, Electric
Flooring Carpet, Tile, Wood
Fireplaces Number 1
Fireplaces Type Brick, Gas Logs
Appliance Electric Cooktop, Electric Oven, Microwave, Double Oven
Heat Source Central, Natural Gas
Laundry Electric Dryer Hookup, Full Size W/D Area, Washer Hookup
Exterior
Exterior Feature Attached Grill, Courtyard, Covered Patio/Porch, Gas Grill, Outdoor Kitchen
Garage Spaces 2.0
Fence Wood
Pool Gunite, Heated, Pool/Spa Combo
Community Features Club House, Community Pool, Fitness Center, Jogging Path/Bike Path, Lake, Park, Tennis Court(s)
Utilities Available City Sewer, City Water, Curbs
Roof Type Composition
Garage Yes
Private Pool 1
Building
Lot Description Landscaped
Story Two
Foundation Slab
Level or Stories Two
Structure Type Brick
Schools
Elementary Schools Big Springs
High Schools Berkner
School District Richardson Isd
Others
Ownership Parvin
Acceptable Financing Cash, Conventional, FHA, VA Loan
Listing Terms Cash, Conventional, FHA, VA Loan
Financing Conventional
Read Less Info
Want to know what your home might be worth? Contact us for a FREE valuation!

Our team is ready to help you sell your home for the highest possible price ASAP

©2025 North Texas Real Estate Information Systems.
Bought with Tram Ngo • EXP REALTY
"My job is to find and attract mastery-based agents to the office, protect the culture, and make sure everyone is happy! "
2937 Bert Kouns Industrial Lp Ste 1, Shreveport, LA, 71118, United States






