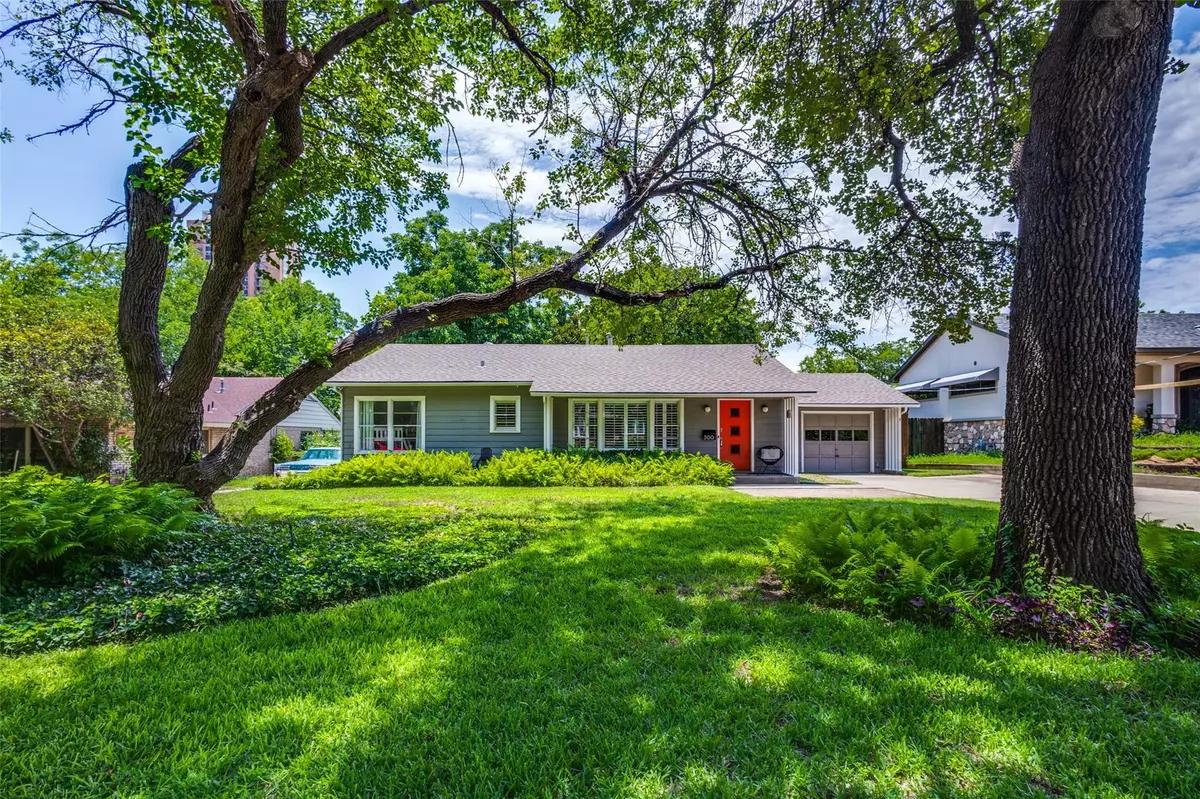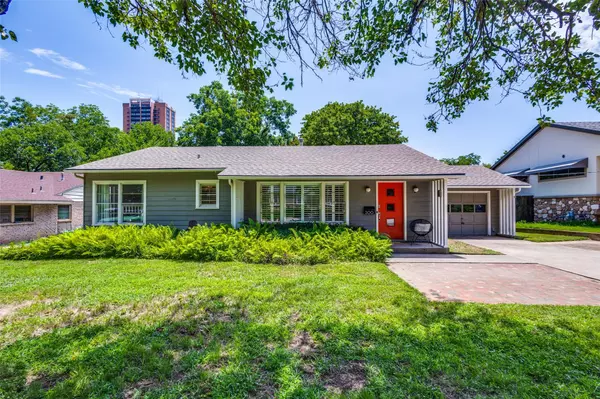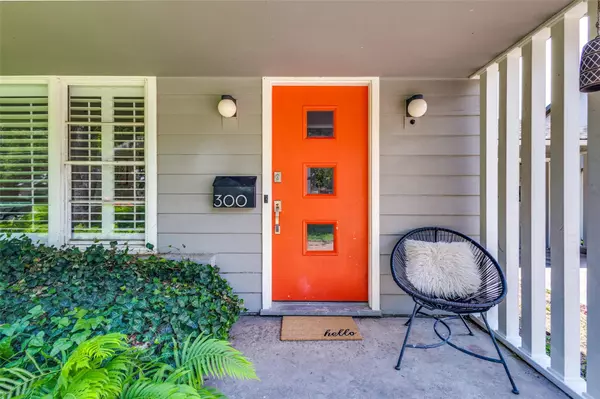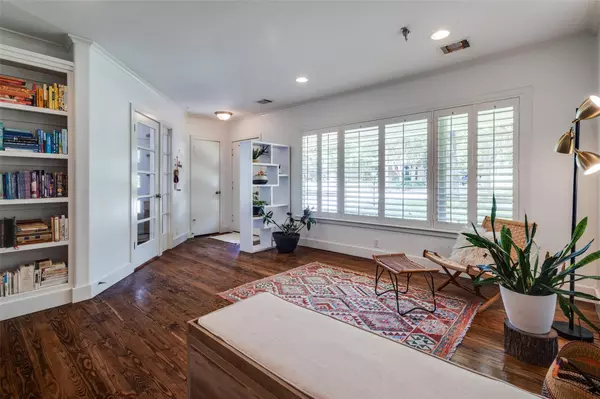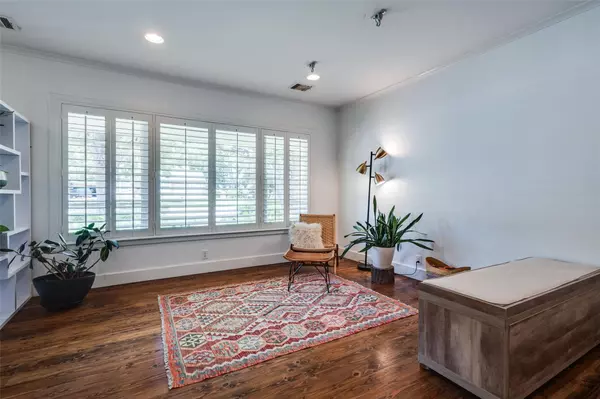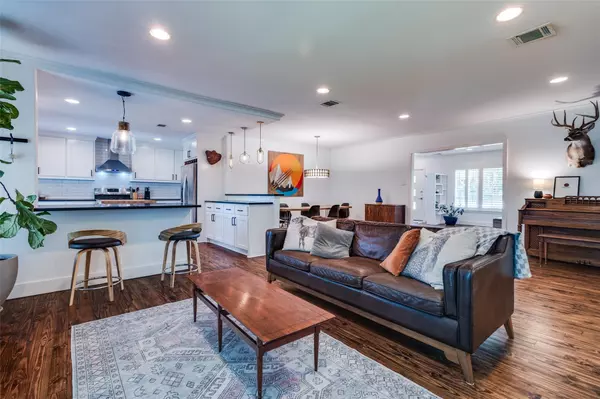$399,000
For more information regarding the value of a property, please contact us for a free consultation.
3 Beds
2 Baths
2,039 SqFt
SOLD DATE : 08/09/2023
Key Details
Property Type Single Family Home
Sub Type Single Family Residence
Listing Status Sold
Purchase Type For Sale
Square Footage 2,039 sqft
Price per Sqft $195
Subdivision N H Meisenheimer
MLS Listing ID 20371091
Sold Date 08/09/23
Style Traditional
Bedrooms 3
Full Baths 2
HOA Y/N None
Year Built 1970
Annual Tax Amount $6,001
Lot Size 0.371 Acres
Acres 0.371
Property Description
MULTIPLE OFFERS RECEIVED. Please submit Highest and Best by 12 noon July 12. Just the right mix of old and new, this wonderful home sits on a beautifully treed and landscaped third acre lot in the heart of a historic and sought-after Denton neighborhood! The spacious, light and bright living, dining and kitchen areas have been updated, while care was taken to maintain the integrity of the home. Throughout is a perfect balance of original and contemporary features. Original includes hardwood flooring, pocket doors and vintage bathroom tile. Contemporary includes a kitchen that's as functional as it is beautiful w honed black granite countertops, all SS appliances, custom cabinetry, subway tile backsplashes and views of the backyard making it a joy to cook in! In addition are 3 bedrooms, 2 baths, an office, big light-filled laundry room and abundant storage. Then there's the fantastic back yard full of mature trees bordered by an 8' privacy fence, all within walking distance of TWU.
Location
State TX
County Denton
Community Curbs
Direction GPS will take you there!
Rooms
Dining Room 1
Interior
Interior Features Cable TV Available, Decorative Lighting, Granite Counters, High Speed Internet Available, Kitchen Island, Open Floorplan, Walk-In Closet(s)
Heating Central, Natural Gas
Cooling Ceiling Fan(s), Central Air, Electric
Flooring Hardwood, Tile
Fireplaces Number 1
Fireplaces Type Brick, Gas Starter, Living Room, Masonry, Raised Hearth, Wood Burning
Appliance Dishwasher, Disposal, Gas Cooktop, Gas Range, Gas Water Heater, Microwave, Vented Exhaust Fan
Heat Source Central, Natural Gas
Laundry Electric Dryer Hookup, Utility Room, Full Size W/D Area, Washer Hookup
Exterior
Exterior Feature Covered Patio/Porch, Rain Gutters, Lighting, Permeable Paving, Storage
Fence Privacy, Wood
Community Features Curbs
Utilities Available City Sewer, City Water, Curbs
Roof Type Composition
Garage No
Building
Lot Description Interior Lot, Landscaped, Lrg. Backyard Grass, Many Trees, Sprinkler System
Story One
Foundation Pillar/Post/Pier
Level or Stories One
Structure Type Siding,Wood
Schools
Elementary Schools Evers Park
Middle Schools Calhoun
High Schools Denton
School District Denton Isd
Others
Ownership Private
Acceptable Financing Cash, Conventional, FHA, VA Loan
Listing Terms Cash, Conventional, FHA, VA Loan
Financing Conventional
Read Less Info
Want to know what your home might be worth? Contact us for a FREE valuation!

Our team is ready to help you sell your home for the highest possible price ASAP

©2025 North Texas Real Estate Information Systems.
Bought with Tim Canterbury • Great Western Realty
"My job is to find and attract mastery-based agents to the office, protect the culture, and make sure everyone is happy! "
2937 Bert Kouns Industrial Lp Ste 1, Shreveport, LA, 71118, United States

