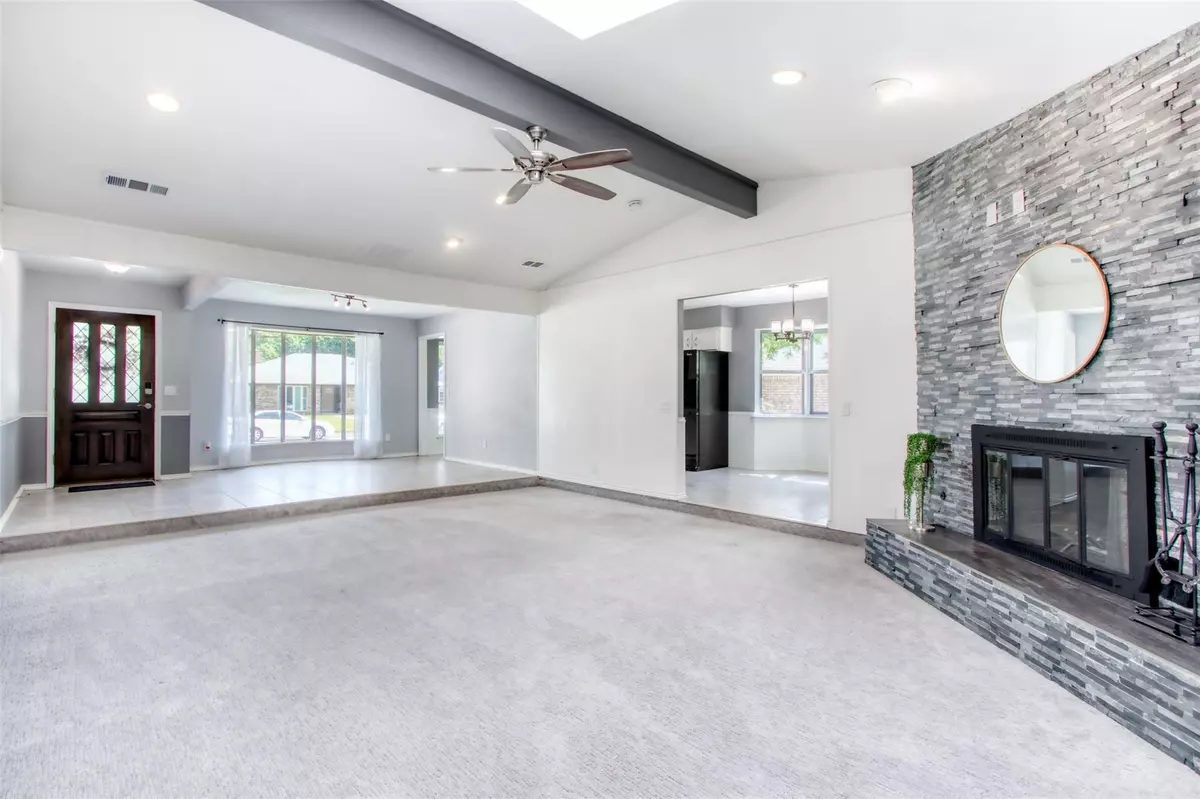$469,000
For more information regarding the value of a property, please contact us for a free consultation.
5 Beds
3 Baths
2,580 SqFt
SOLD DATE : 08/07/2023
Key Details
Property Type Single Family Home
Sub Type Single Family Residence
Listing Status Sold
Purchase Type For Sale
Square Footage 2,580 sqft
Price per Sqft $181
Subdivision Park Blvd Estates West 2-B
MLS Listing ID 20348754
Sold Date 08/07/23
Style Ranch,Traditional
Bedrooms 5
Full Baths 3
HOA Y/N None
Year Built 1973
Annual Tax Amount $6,410
Lot Size 0.340 Acres
Acres 0.34
Property Description
Charmed & Loved. This home holds a special significance as it has been owned by a veteran and his family, offering a sense of pride and care through the years. Step inside, you'll be greeted by an open main living area boasts a cozy ambiance with a focal point on the stack stone FP. Large windows and a skylight fill the room with natural light. The kitchen has been well-maintained and offers a functional layout with plenty of cabinets, hutch, knook, as well as beautiful granite countertops. It presents an opportunity for personalization, allowing you to create your own culinary space. The owners suite includes an updated ensuite bathroom. The three bedrooms are versatile and can serve as guest rooms, home offices, or playrooms, depending on your needs. Upstairs offers a flexible living space, a bedroom with an ensuite bath and closet. Outside, showcases a very spacious yard, ideal for gardening, creating a serene oasis, or listening to nature.HVAC-2022, Elec.Panel-2022. See Update List
Location
State TX
County Collin
Direction *Google for Directions*
Rooms
Dining Room 2
Interior
Interior Features Built-in Features, Cable TV Available, Cathedral Ceiling(s), Cedar Closet(s), Granite Counters, Paneling, Pantry, Wainscoting, Walk-In Closet(s), Wet Bar
Heating Central, Natural Gas
Cooling Ceiling Fan(s), Central Air, Electric, Zoned
Flooring Carpet, Ceramic Tile
Fireplaces Number 1
Fireplaces Type Brick, Family Room, Gas Starter, Glass Doors, Raised Hearth, Stone, Wood Burning, Other
Appliance Dishwasher, Disposal, Dryer, Electric Cooktop, Gas Water Heater, Ice Maker, Microwave, Double Oven, Refrigerator, Washer
Heat Source Central, Natural Gas
Laundry Electric Dryer Hookup, Utility Room, Full Size W/D Area, Washer Hookup
Exterior
Exterior Feature Covered Patio/Porch, Rain Gutters, Private Yard, RV/Boat Parking
Garage Spaces 2.0
Carport Spaces 1
Fence Back Yard, Chain Link, High Fence, Wood
Utilities Available All Weather Road, City Sewer, City Water, Concrete, Curbs, Individual Gas Meter, Individual Water Meter, Sidewalk
Waterfront 1
Waterfront Description Creek
Roof Type Composition
Garage Yes
Building
Lot Description Interior Lot, Lrg. Backyard Grass, Sprinkler System, Subdivision
Story One and One Half
Foundation Slab
Level or Stories One and One Half
Structure Type Brick,Other
Schools
Elementary Schools Davis
Middle Schools Haggard
High Schools Vines
School District Plano Isd
Others
Ownership Of Record
Acceptable Financing VA Loan
Listing Terms VA Loan
Financing Conventional
Special Listing Condition Survey Available, Verify Tax Exemptions
Read Less Info
Want to know what your home might be worth? Contact us for a FREE valuation!

Our team is ready to help you sell your home for the highest possible price ASAP

©2024 North Texas Real Estate Information Systems.
Bought with Alona Moore • Coldwell Banker Apex, REALTORS

"My job is to find and attract mastery-based agents to the office, protect the culture, and make sure everyone is happy! "
2937 Bert Kouns Industrial Lp Ste 1, Shreveport, LA, 71118, United States






