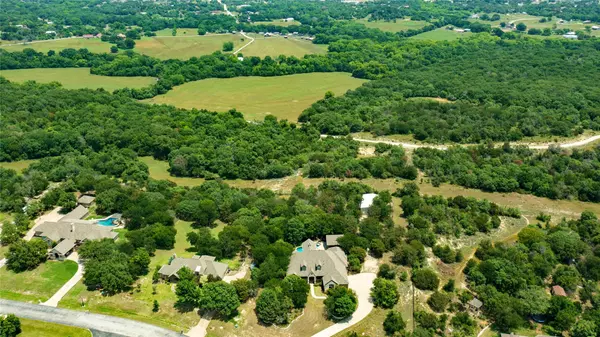$875,000
For more information regarding the value of a property, please contact us for a free consultation.
5 Beds
4 Baths
4,354 SqFt
SOLD DATE : 07/17/2023
Key Details
Property Type Single Family Home
Sub Type Single Family Residence
Listing Status Sold
Purchase Type For Sale
Square Footage 4,354 sqft
Price per Sqft $200
Subdivision Boling Ranch Estate 03
MLS Listing ID 20336302
Sold Date 07/17/23
Style Traditional
Bedrooms 5
Full Baths 4
HOA Fees $94/ann
HOA Y/N Mandatory
Year Built 2004
Annual Tax Amount $11,640
Lot Size 1.879 Acres
Acres 1.879
Property Description
Located in the beautiful Boling Ranch neighborhood on a lovely elevated lot, this spectacular home offers 4 downstairs bedrooms, a study with handsome built-in bookshelves, 4 full baths, an upstairs bedroom & a flex room that is perfect for a play room, game days, or second living area. Abundant windows allow light to stream in the kitchen & great room! Upgrades in the kitchen include granite countertops, luxury appliances, a Butler's Pantry & glass front cabinets. Your primary bedroom suite is a peaceful retreat, with a spa like bathroom & 2 dreamy closets! The living & breakfast areas overlook this rare gem of a backyard, featuring a large covered patio, custom pool with built in table, a spacious outdoor living area with built-in grill & wood beams, a 30x50 workshop with 2 large roll up doors & a lovely greenhouse! Enjoy the convenience of the 3 car garage with storage, finished floor & oversized doors! As you drive in the neighborhood, relax & enjoy the scenery! Welcome home!
Location
State TX
County Parker
Direction From FM 1886 go north on Boling Ranch Road.
Rooms
Dining Room 2
Interior
Interior Features Cable TV Available, Cathedral Ceiling(s), Decorative Lighting, Double Vanity, Granite Counters, High Speed Internet Available, Kitchen Island, Open Floorplan, Pantry, Vaulted Ceiling(s), Walk-In Closet(s)
Heating Central, Electric
Cooling Central Air, Electric
Flooring Carpet, Ceramic Tile, Wood
Fireplaces Number 1
Fireplaces Type Gas Logs, Living Room
Appliance Dishwasher, Disposal, Electric Oven, Gas Cooktop, Microwave, Plumbed For Gas in Kitchen, Water Softener
Heat Source Central, Electric
Laundry Electric Dryer Hookup, Utility Room, Full Size W/D Area, Washer Hookup
Exterior
Exterior Feature Attached Grill, Balcony, Built-in Barbecue, Covered Patio/Porch, Garden(s), Rain Gutters, Outdoor Kitchen, Rain Barrel/Cistern(s), Stable/Barn
Garage Spaces 3.0
Pool In Ground, Outdoor Pool, Pool Cover, Pool Sweep, Other
Utilities Available Aerobic Septic, All Weather Road, Concrete, Electricity Connected, Individual Gas Meter, Natural Gas Available, Outside City Limits, Phone Available
Roof Type Asphalt
Garage Yes
Private Pool 1
Building
Lot Description Acreage, Many Trees, Oak, Sloped, Sprinkler System
Story Two
Foundation Slab
Level or Stories Two
Structure Type Brick
Schools
Elementary Schools Silver Creek
High Schools Azle
School District Azle Isd
Others
Ownership Griffith
Acceptable Financing Cash, Contract
Listing Terms Cash, Contract
Financing Conventional
Read Less Info
Want to know what your home might be worth? Contact us for a FREE valuation!

Our team is ready to help you sell your home for the highest possible price ASAP

©2025 North Texas Real Estate Information Systems.
Bought with Kim Podsednik • C21 Fine Homes Judge Fite
"My job is to find and attract mastery-based agents to the office, protect the culture, and make sure everyone is happy! "
2937 Bert Kouns Industrial Lp Ste 1, Shreveport, LA, 71118, United States






