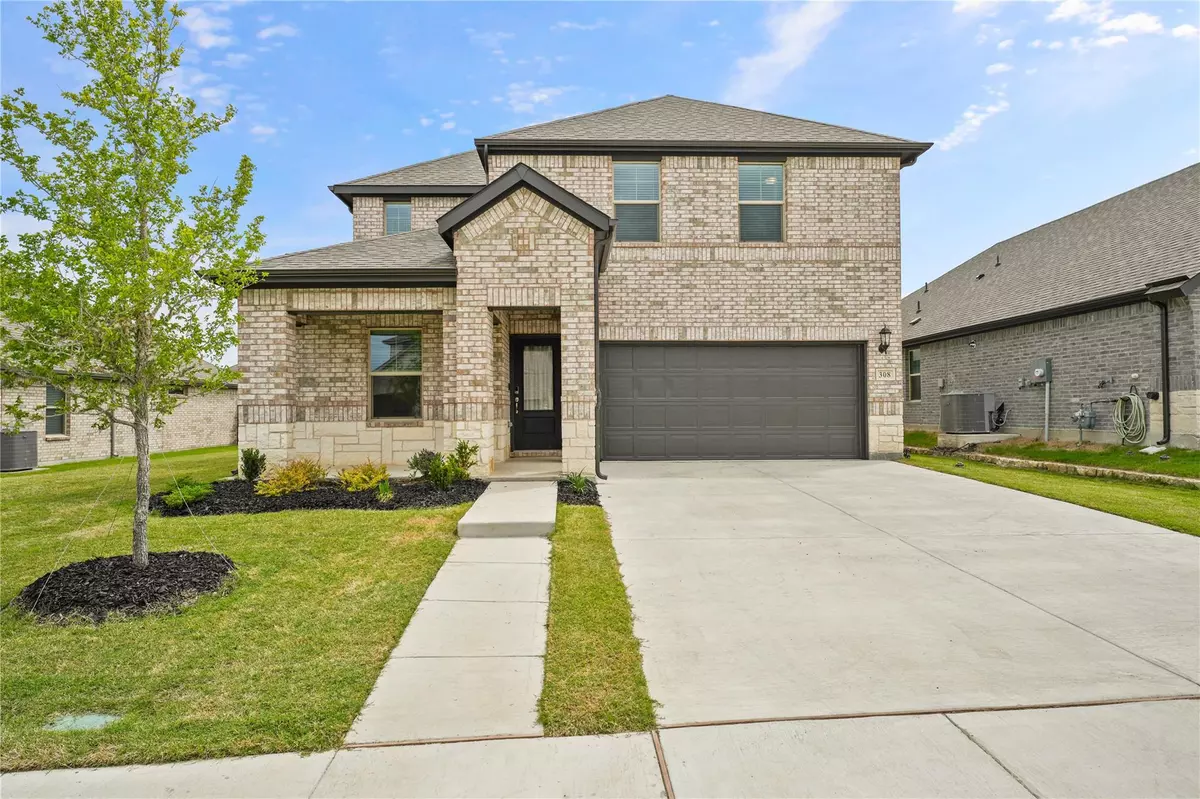$399,000
For more information regarding the value of a property, please contact us for a free consultation.
4 Beds
3 Baths
2,653 SqFt
SOLD DATE : 07/06/2023
Key Details
Property Type Single Family Home
Sub Type Single Family Residence
Listing Status Sold
Purchase Type For Sale
Square Footage 2,653 sqft
Price per Sqft $150
Subdivision Frost Farm
MLS Listing ID 20305831
Sold Date 07/06/23
Bedrooms 4
Full Baths 2
Half Baths 1
HOA Fees $49/ann
HOA Y/N Mandatory
Year Built 2022
Lot Size 7,183 Sqft
Acres 0.1649
Property Description
This stunning, like new home is ready for you to move in and make it your own! Situated in a desirable location with quick access to the highway, this property features 4 generous bedrooms and 2.5 bathrooms, with plenty of room to grow. The open floor plan offers plenty of natural light, perfect for entertaining. The front of the home features a flex space that would work great for an office. The kitchen is equipped with stainless steel appliances and a large island with seating. The master bedroom includes a large walk-in closet and an en-suite bathroom with a shower. Upstairs, discover a game room, an additional flex space for a loft or media room, and 3 bedrooms with a full bathroom. This two story home offers plenty of space to spread out and relax. The backyard is spacious, with a patio perfect for barbecues. Upgrades include a water filtration and softener system. Make this your home today!
Location
State TX
County Rockwall
Direction From I-30 East, take exit 77A Farm to Market Road 548. Exit and turn South on FM 548. Continue ahead 1 mile, turn left on Frost Farm Drive, turn left on Irvin Drive, curve right onto Mohan Drive.
Rooms
Dining Room 1
Interior
Interior Features Eat-in Kitchen, High Speed Internet Available, Kitchen Island, Open Floorplan, Pantry
Heating Central, Electric
Cooling Central Air, Electric
Flooring Carpet, Luxury Vinyl Plank, Tile
Appliance Dishwasher, Disposal, Electric Oven, Gas Range, Microwave, Tankless Water Heater, Water Filter, Water Softener
Heat Source Central, Electric
Laundry Utility Room, Full Size W/D Area
Exterior
Garage Spaces 2.0
Fence Back Yard, Wood
Utilities Available City Sewer, City Water
Roof Type Composition
Garage Yes
Building
Story Two
Foundation Slab
Level or Stories Two
Structure Type Brick,Siding
Schools
Elementary Schools Fort
Middle Schools Ouida Baley
High Schools Royse City
School District Royse City Isd
Others
Ownership Leslie Parker
Financing FHA
Read Less Info
Want to know what your home might be worth? Contact us for a FREE valuation!

Our team is ready to help you sell your home for the highest possible price ASAP

©2024 North Texas Real Estate Information Systems.
Bought with Chase Bloxom • Regal, REALTORS

"My job is to find and attract mastery-based agents to the office, protect the culture, and make sure everyone is happy! "
2937 Bert Kouns Industrial Lp Ste 1, Shreveport, LA, 71118, United States






