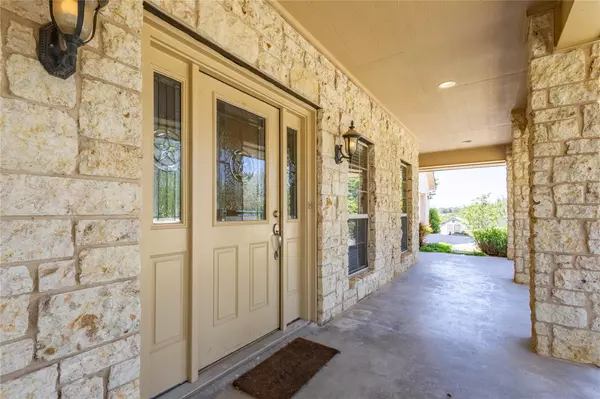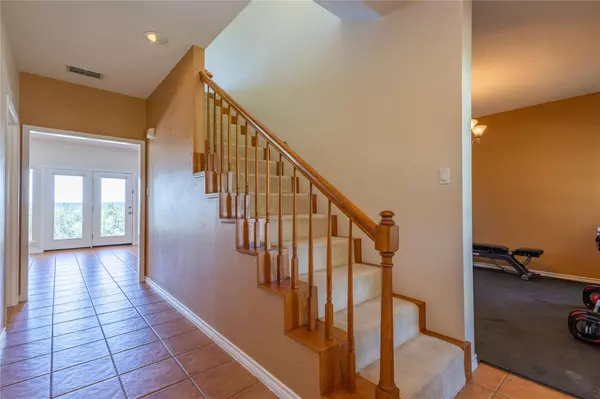$689,000
For more information regarding the value of a property, please contact us for a free consultation.
3 Beds
3 Baths
2,537 SqFt
SOLD DATE : 06/27/2023
Key Details
Property Type Single Family Home
Sub Type Single Family Residence
Listing Status Sold
Purchase Type For Sale
Square Footage 2,537 sqft
Price per Sqft $271
Subdivision Mountain Lakes
MLS Listing ID 20302101
Sold Date 06/27/23
Style Traditional
Bedrooms 3
Full Baths 2
Half Baths 1
HOA Fees $24/ann
HOA Y/N Mandatory
Year Built 2003
Annual Tax Amount $7,280
Lot Size 10.040 Acres
Acres 10.04
Property Description
Seclusion and incredible views from every window of this 3 bedroom, 2.5 bath home sitting on 10+ acres. Inviting and open concept floor plan with wall of windows showing off the beautiful hill country. The first floor holds a half bath, formal dining, breakfast area, island with bar seating, large utility room with lots of work space, abundance of custom cabinetry in and outside of kitchen area, decorative lighting, gas fireplace and quality finishes through out. Main suite has walk in shower with bench, double sinks, jetted tub and spacious closet. Upstairs you will find a stunning view from the large picture window in second living space or office, wet bar & small fridge, two bedrooms and a spacious bathroom with dual sinks and shower. Nice landscaping, small animal coup, stg bldg, horse barn with alley, water & electric to barn. Fenced pasture & pond for your large animals. Enjoy all the amenities Mountain Lakes Ranch offers, 2 private Lakes, pool, clubhouse & RV stg & more.
Location
State TX
County Erath
Community Campground, Club House, Community Dock, Community Pool, Fishing, Jogging Path/Bike Path, Lake, Park, Playground, Pool, Rv Parking
Direction From Donaho Real Estate Group office, go west on Hwy 377 S; left on FM 2481-Holt St; left on Mountain Lakes Blvd; right on Compass Way - sign on right.
Rooms
Dining Room 2
Interior
Interior Features Built-in Wine Cooler, Cable TV Available, Decorative Lighting, High Speed Internet Available, Open Floorplan, Sound System Wiring, Wet Bar
Heating Central, Electric, Propane
Cooling Central Air, Electric
Flooring Carpet, Ceramic Tile, Concrete
Fireplaces Number 1
Fireplaces Type Blower Fan, Gas Logs, Metal
Appliance Dishwasher, Disposal, Electric Cooktop, Electric Oven, Microwave
Heat Source Central, Electric, Propane
Laundry Electric Dryer Hookup, Utility Room, Full Size W/D Area, Washer Hookup
Exterior
Exterior Feature Covered Patio/Porch, Rain Gutters, Stable/Barn, Storage
Garage Spaces 2.0
Fence Cross Fenced
Community Features Campground, Club House, Community Dock, Community Pool, Fishing, Jogging Path/Bike Path, Lake, Park, Playground, Pool, RV Parking
Utilities Available All Weather Road, Asphalt, Co-op Electric, Outside City Limits, Phone Available, Rural Water District, Septic, Well
Waterfront Description Lake Front - Common Area
Roof Type Composition
Garage Yes
Building
Lot Description Acreage, Landscaped, Lrg. Backyard Grass, Many Trees, Pasture, Subdivision, Tank/ Pond
Story Two
Foundation Slab
Structure Type Rock/Stone
Schools
Elementary Schools Bluff Dale
Middle Schools Bluff Dale
High Schools Bluff Dale
School District Bluff Dale Isd
Others
Restrictions Deed,No Livestock,No Mobile Home
Ownership of record
Acceptable Financing Cash, Conventional, Federal Land Bank, FHA, VA Loan
Listing Terms Cash, Conventional, Federal Land Bank, FHA, VA Loan
Financing Conventional
Special Listing Condition Aerial Photo, Deed Restrictions
Read Less Info
Want to know what your home might be worth? Contact us for a FREE valuation!

Our team is ready to help you sell your home for the highest possible price ASAP

©2024 North Texas Real Estate Information Systems.
Bought with Trigg Moore • MOORE HOME AND RANCH, LLC

"My job is to find and attract mastery-based agents to the office, protect the culture, and make sure everyone is happy! "
2937 Bert Kouns Industrial Lp Ste 1, Shreveport, LA, 71118, United States






