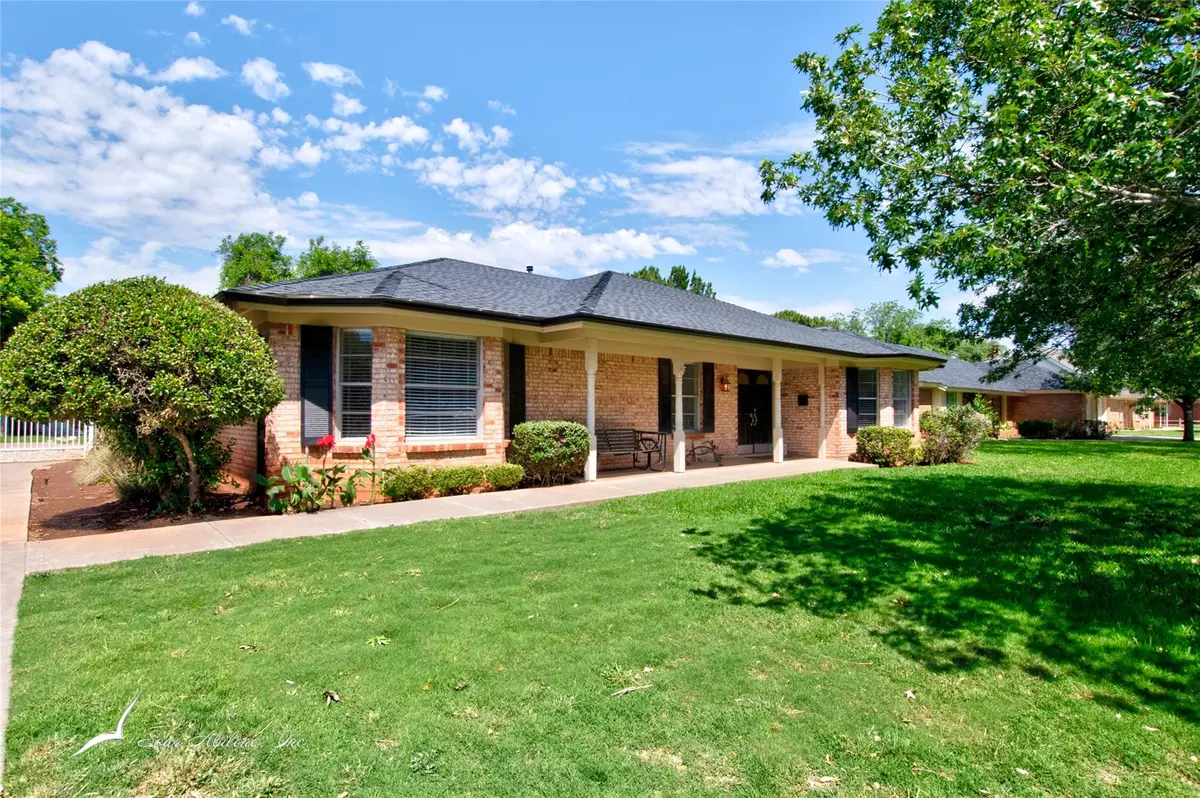$257,500
For more information regarding the value of a property, please contact us for a free consultation.
3 Beds
2 Baths
1,948 SqFt
SOLD DATE : 06/26/2023
Key Details
Property Type Single Family Home
Sub Type Single Family Residence
Listing Status Sold
Purchase Type For Sale
Square Footage 1,948 sqft
Price per Sqft $132
Subdivision Brookhollow
MLS Listing ID 20336453
Sold Date 06/26/23
Style Traditional
Bedrooms 3
Full Baths 2
HOA Y/N None
Year Built 1961
Annual Tax Amount $4,992
Lot Size 0.268 Acres
Acres 0.268
Property Description
Fabulous updates make this a unique opportunity in the Brookhollow area! The entry & living areas welcome you with shiplap accent walls & modern lighting. Fresh paint, enhanced moldings and commercial-grade luxury plank vinyl make this home truly move-in ready. The large inviting living room has a brick fireplace with floor to ceiling built-ins on both sides & plenty of space for entertaining. The flex space off the entryway is currently used as an office, but would work well for formal dining or an additional living area. The kitchen has lots of new features, including butcher block countertops, trending cabinetry & a sink to die for! Primary bedroom has ensuite bath & double walk-in closets. Plantation shutters & 2-in blinds throughout. Step out onto the covered patio from the living area or the primary bedroom & enjoy the large backyard with room to play. Water well with sprinkler system, front & back; lush lawn & landscaping. See uploaded list for updates & other features.
Location
State TX
County Taylor
Community Curbs
Direction From S. Willis, head west on S. 20th; turn left on Greenbriar. House is on the right.
Rooms
Dining Room 1
Interior
Interior Features Cable TV Available, Decorative Lighting, High Speed Internet Available, Walk-In Closet(s)
Heating Central, Natural Gas
Cooling Ceiling Fan(s), Central Air, Electric, Roof Turbine(s)
Flooring Ceramic Tile, Luxury Vinyl Plank
Fireplaces Number 1
Fireplaces Type Brick, Glass Doors, Living Room, Wood Burning
Appliance Dishwasher, Disposal, Electric Cooktop, Electric Oven, Microwave
Heat Source Central, Natural Gas
Laundry Electric Dryer Hookup, Utility Room, Full Size W/D Area, Washer Hookup
Exterior
Exterior Feature Rain Gutters, Private Yard
Garage Spaces 2.0
Fence Back Yard, Gate, Wood
Community Features Curbs
Utilities Available Alley, Asphalt, Cable Available, City Sewer, City Water, Curbs, Electricity Connected, Individual Gas Meter, Overhead Utilities
Roof Type Composition
Garage Yes
Building
Lot Description Interior Lot, Landscaped, Lrg. Backyard Grass, Sprinkler System
Story One
Foundation Slab
Structure Type Brick
Schools
Elementary Schools Austin
Middle Schools Mann
High Schools Abilene
School District Abilene Isd
Others
Ownership FRA Real Estate Assistance, Inc.
Acceptable Financing Cash, Conventional, FHA, VA Loan
Listing Terms Cash, Conventional, FHA, VA Loan
Financing Cash
Special Listing Condition Flood Plain, Verify Flood Insurance
Read Less Info
Want to know what your home might be worth? Contact us for a FREE valuation!

Our team is ready to help you sell your home for the highest possible price ASAP

©2024 North Texas Real Estate Information Systems.
Bought with Robbie Johnson • KW SYNERGY*

"My job is to find and attract mastery-based agents to the office, protect the culture, and make sure everyone is happy! "
2937 Bert Kouns Industrial Lp Ste 1, Shreveport, LA, 71118, United States






