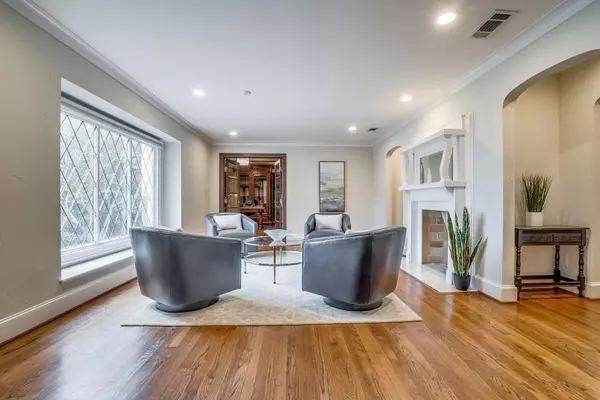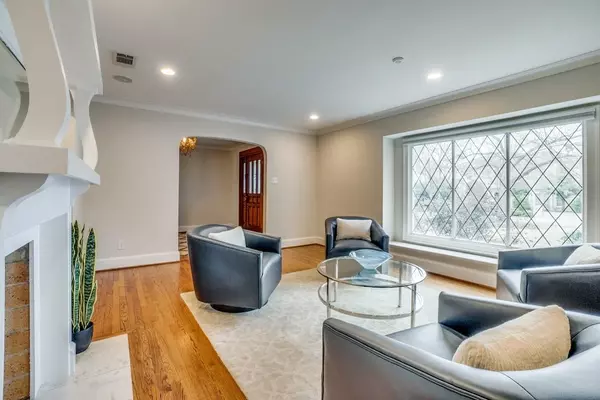$2,195,000
For more information regarding the value of a property, please contact us for a free consultation.
5 Beds
4 Baths
4,409 SqFt
SOLD DATE : 06/15/2023
Key Details
Property Type Single Family Home
Sub Type Single Family Residence
Listing Status Sold
Purchase Type For Sale
Square Footage 4,409 sqft
Price per Sqft $497
Subdivision Bluff View Estates
MLS Listing ID 20252270
Sold Date 06/15/23
Style Tudor
Bedrooms 5
Full Baths 3
Half Baths 1
HOA Y/N None
Year Built 1951
Annual Tax Amount $34,502
Lot Size 0.504 Acres
Acres 0.504
Property Description
Don't miss this hidden gem located on a hard-to-find half-acre, treed lot in exclusive Bluffview - close to Love Field, private schools, hospital district and downtown. This exquisite home got a gut-renovation and expansion in 2005 and a meticulous update in 2015. Welcoming front porch, spacious rooms and intricate detailing throughout. This well-maintained home features a wonderful, open floor-plan kitchen with Viking, Sub-Zero appliances, an over-sized pantry, shaker cabinets. Dining room includes a wine room. Downstairs guest room includes a private full bath. The floor plan offers multiple room possibilities including two separate offices, artist studio, a media room and four bedrooms. The backyard oasis features lush landscaping, pool, outdoor kitchen and a screened-in porch. A cabana for entertaining with a full bathroom is adjacent to the pool. Upstairs master suite includes a light-filled primary bedroom with a sitting area. Spa inspired bathroom and fabulous closet space.
Location
State TX
County Dallas
Direction Lovers Lane west to Midway Rd, Right on Midway, Left on Swananoah
Rooms
Dining Room 2
Interior
Interior Features Built-in Features, Cable TV Available, Cedar Closet(s), Chandelier, Decorative Lighting, Double Vanity, Dry Bar, Eat-in Kitchen, Flat Screen Wiring, Granite Counters, High Speed Internet Available, Open Floorplan, Sound System Wiring, Vaulted Ceiling(s), Walk-In Closet(s), In-Law Suite Floorplan
Heating Central, Natural Gas, Zoned
Cooling Ceiling Fan(s), Central Air, Electric, Zoned
Flooring Carpet, Hardwood, Tile
Fireplaces Number 2
Fireplaces Type Decorative, Dining Room, Double Sided, Gas, Library
Equipment Home Theater
Appliance Built-in Gas Range, Built-in Refrigerator, Commercial Grade Range, Commercial Grade Vent, Dishwasher, Disposal, Gas Oven, Gas Range, Gas Water Heater, Microwave, Plumbed For Gas in Kitchen, Warming Drawer
Heat Source Central, Natural Gas, Zoned
Laundry Electric Dryer Hookup, Utility Room, Full Size W/D Area, Washer Hookup
Exterior
Exterior Feature Covered Patio/Porch, Rain Gutters, Lighting, Outdoor Grill, Outdoor Kitchen, Outdoor Shower
Garage Spaces 2.0
Carport Spaces 1
Fence Back Yard, Electric, Fenced, Wood, Wrought Iron
Pool Cabana, Gunite, Heated, In Ground, Outdoor Pool, Pool Sweep, Separate Spa/Hot Tub
Utilities Available Cable Available, City Sewer, City Water, Electricity Available, Electricity Connected, Gravel/Rock, Individual Gas Meter, Individual Water Meter, Natural Gas Available, Overhead Utilities
Roof Type Composition,Metal,Shingle
Garage Yes
Private Pool 1
Building
Lot Description Interior Lot, Landscaped, Lrg. Backyard Grass, Many Trees, Sprinkler System
Story Two
Foundation Pillar/Post/Pier
Structure Type Brick,Siding,Wood
Schools
Elementary Schools Polk
Middle Schools Medrano
High Schools Jefferson
School District Dallas Isd
Others
Ownership See agent
Acceptable Financing Contact Agent
Listing Terms Contact Agent
Financing Conventional
Special Listing Condition Survey Available
Read Less Info
Want to know what your home might be worth? Contact us for a FREE valuation!

Our team is ready to help you sell your home for the highest possible price ASAP

©2024 North Texas Real Estate Information Systems.
Bought with Mckamy Looney • Compass RE Texas, LLC.

"My job is to find and attract mastery-based agents to the office, protect the culture, and make sure everyone is happy! "
2937 Bert Kouns Industrial Lp Ste 1, Shreveport, LA, 71118, United States






