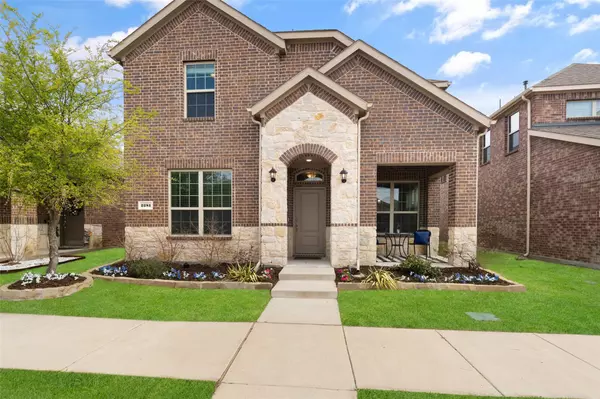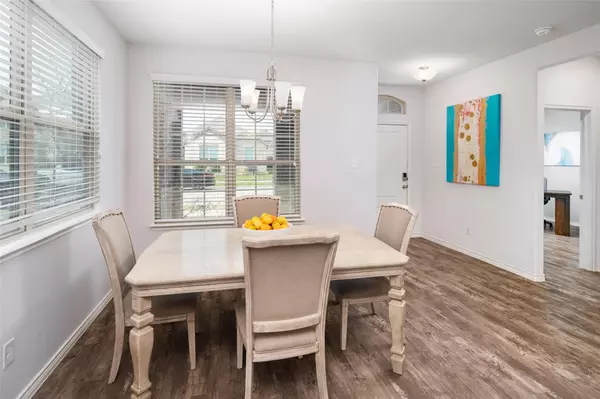$445,000
For more information regarding the value of a property, please contact us for a free consultation.
4 Beds
3 Baths
2,246 SqFt
SOLD DATE : 06/14/2023
Key Details
Property Type Single Family Home
Sub Type Single Family Residence
Listing Status Sold
Purchase Type For Sale
Square Footage 2,246 sqft
Price per Sqft $198
Subdivision Valencia On The Lake
MLS Listing ID 20274765
Sold Date 06/14/23
Bedrooms 4
Full Baths 3
HOA Fees $41/ann
HOA Y/N Mandatory
Year Built 2018
Annual Tax Amount $8,430
Lot Size 4,268 Sqft
Acres 0.098
Property Description
Beautifully maintained home in the highly desired Valencia on the Lake neighborhood! Tranquility abounds in this 4 bedroom 3 full bath home near Lake Lewisville. Spend your morning sipping coffee or afternoon enjoying your favorite beverage on the covered front porch. Entertaining is a breeze in the open concept floor plan featuring kitchen with stainless steel appliances, gas cooktop, and tons of granite countertop space. Spacious Master bedroom split from other bedrooms, includes en suite bathroom with double vanity sinks, garden tub, large shower with bench, and walk in closet. One bedroom downstairs currently being used as an office. Large flex area upstairs could be used as a media room, play room, or office..the choices are endless! Value your privacy while relaxing on the covered back patio surrounded by board on board fencing. Nice epoxy floors in garage and garage door motor replaced in February 2023. Close distance to community clubhouse, pool, and sport court.
Location
State TX
County Denton
Community Club House, Community Pool, Pool
Direction From Dallas: Travel north on North Dallas Tollway. Exit Panther Creek Pkwy. Turn Left on Panther Creek Pkwy. Turn Right on FM 423. Turn Left on Rockhill Pkwy. Turn Right on Otos Dr. Turn Left on Miramar Dr. House will be on the left.
Rooms
Dining Room 1
Interior
Interior Features Cable TV Available, Double Vanity, Eat-in Kitchen, High Speed Internet Available, Kitchen Island, Open Floorplan, Pantry, Smart Home System, Vaulted Ceiling(s), Walk-In Closet(s)
Heating Central, Natural Gas
Cooling Central Air, Electric
Flooring Carpet, Laminate
Appliance Built-in Gas Range, Dishwasher, Disposal, Gas Cooktop, Gas Oven, Gas Water Heater, Microwave, Plumbed For Gas in Kitchen, Vented Exhaust Fan
Heat Source Central, Natural Gas
Laundry Electric Dryer Hookup, Full Size W/D Area, Washer Hookup
Exterior
Exterior Feature Covered Patio/Porch, Rain Gutters
Garage Spaces 2.0
Fence Back Yard, Fenced, Privacy, Wood
Community Features Club House, Community Pool, Pool
Utilities Available City Sewer, City Water, Community Mailbox, Curbs, Electricity Connected, Natural Gas Available, Phone Available, Underground Utilities
Roof Type Composition
Garage Yes
Building
Lot Description Few Trees, Landscaped, Sprinkler System, Subdivision
Story Two
Foundation Slab
Structure Type Brick,Rock/Stone
Schools
Elementary Schools Lakeview
Middle Schools Lakeside
High Schools Little Elm
School District Little Elm Isd
Others
Ownership See Listing Agent
Acceptable Financing Cash, Conventional, FHA, VA Loan
Listing Terms Cash, Conventional, FHA, VA Loan
Financing FHA
Read Less Info
Want to know what your home might be worth? Contact us for a FREE valuation!

Our team is ready to help you sell your home for the highest possible price ASAP

©2024 North Texas Real Estate Information Systems.
Bought with Paulette Greene • Ebby Halliday, REALTORS

"My job is to find and attract mastery-based agents to the office, protect the culture, and make sure everyone is happy! "
2937 Bert Kouns Industrial Lp Ste 1, Shreveport, LA, 71118, United States






