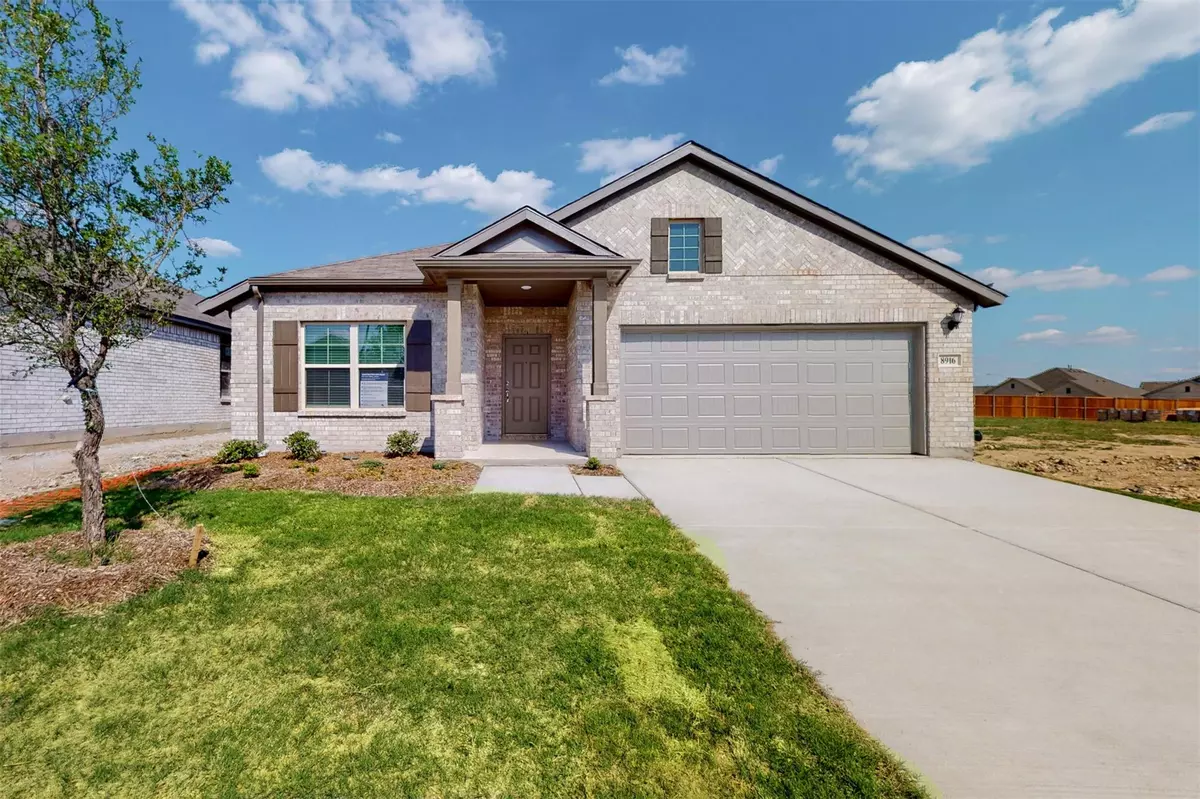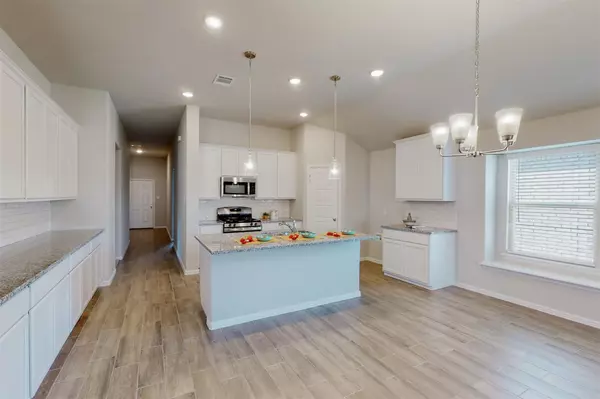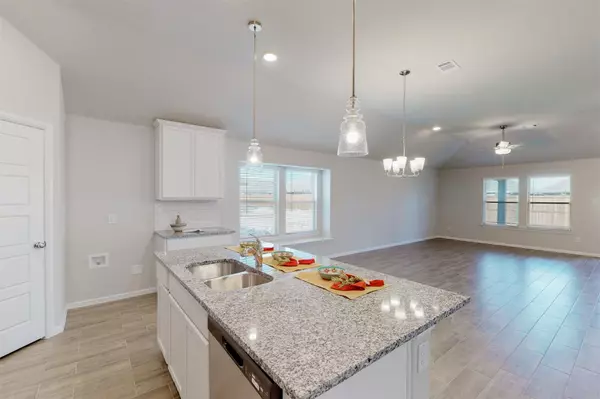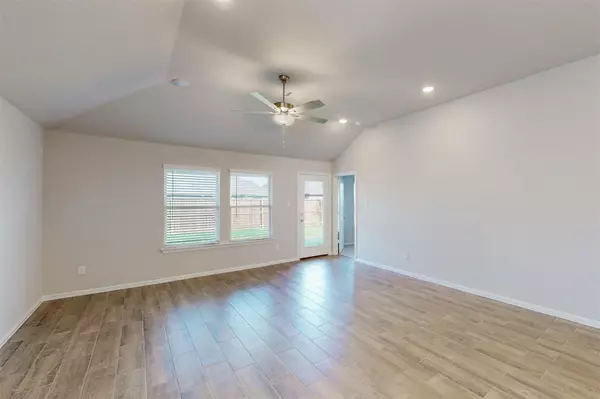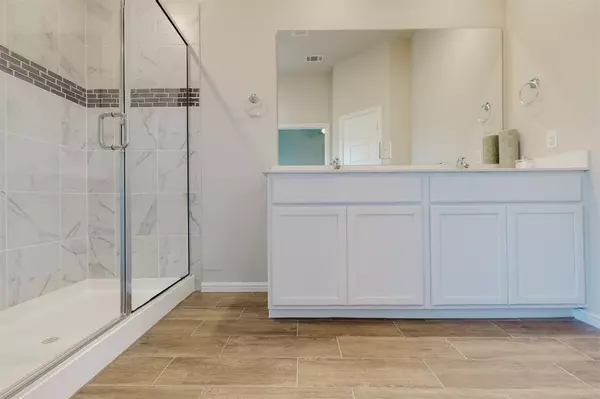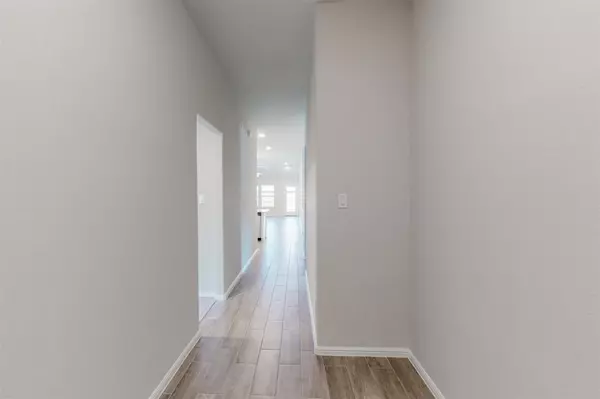$424,990
For more information regarding the value of a property, please contact us for a free consultation.
5 Beds
3 Baths
2,339 SqFt
SOLD DATE : 06/14/2023
Key Details
Property Type Single Family Home
Sub Type Single Family Residence
Listing Status Sold
Purchase Type For Sale
Square Footage 2,339 sqft
Price per Sqft $181
Subdivision Copper Creek
MLS Listing ID 20263466
Sold Date 06/14/23
Style Traditional
Bedrooms 5
Full Baths 3
HOA Fees $28
HOA Y/N Mandatory
Year Built 2023
Annual Tax Amount $1,156
Lot Size 6,098 Sqft
Acres 0.14
Lot Dimensions 50x125
Property Description
Built by M-I Homes. Step foot inside this 1-story home through the covered porch and meander into the inviting foyer. The first thing you’ll see is a beautiful wood-look tile flooring and a secondary suite with a full bathroom. Continue down the foyer to find a flex room. 3 more bedrooms are located down a separate hallway. The heart of the home is an open-concept living area that features the kitchen, dining room, and family room. The kitchen will please the chef of the family with granite countertops, a tile backsplash, and stainless steel appliances. Entertain guests or relax in the shade on the covered back patio. Retreat to the owner’s bedroom, a private space accessed through a separate entry off the family room. It features a bay window for added natural light and a large walk-in closet. The owner’s bathroom has dual-vanity sinks, a large closet, and a walk-in shower. with a beautiful, marble-inspired tile. Schedule your visit today and learn about our limited time rate options!
Location
State TX
County Tarrant
Community Community Pool, Greenbelt, Jogging Path/Bike Path, Park
Direction From Fort Worth, take I-35 West north to US-287 North. Exit from I-35W N US-287 N for approx. 10 miles. Follow to Blue Mound Road to Copper Crossing Drive.
Rooms
Dining Room 1
Interior
Interior Features Cable TV Available, Decorative Lighting, Kitchen Island, Open Floorplan, Vaulted Ceiling(s)
Heating Central, Natural Gas
Cooling Ceiling Fan(s), Central Air, Electric
Flooring Carpet, Ceramic Tile, Luxury Vinyl Plank
Appliance Dishwasher, Disposal, Gas Cooktop, Gas Range, Plumbed For Gas in Kitchen, Vented Exhaust Fan
Heat Source Central, Natural Gas
Laundry Utility Room
Exterior
Exterior Feature Covered Patio/Porch, Rain Gutters, Lighting
Garage Spaces 2.0
Fence Wood
Community Features Community Pool, Greenbelt, Jogging Path/Bike Path, Park
Utilities Available City Sewer, City Water, Community Mailbox, Concrete, Curbs, Individual Gas Meter, Individual Water Meter
Roof Type Composition
Garage Yes
Building
Lot Description Few Trees, Interior Lot, Irregular Lot, Landscaped, Sprinkler System, Subdivision
Story One
Foundation Slab
Structure Type Brick
Schools
Elementary Schools Copper Creek
Middle Schools Prairie Vista
High Schools Saginaw
School District Eagle Mt-Saginaw Isd
Others
Restrictions Deed
Ownership MI Homes
Acceptable Financing Cash, Conventional, FHA, VA Loan
Listing Terms Cash, Conventional, FHA, VA Loan
Financing Conventional
Special Listing Condition Deed Restrictions
Read Less Info
Want to know what your home might be worth? Contact us for a FREE valuation!

Our team is ready to help you sell your home for the highest possible price ASAP

©2024 North Texas Real Estate Information Systems.
Bought with Vinh Pham • Rendon Realty, LLC

"My job is to find and attract mastery-based agents to the office, protect the culture, and make sure everyone is happy! "
2937 Bert Kouns Industrial Lp Ste 1, Shreveport, LA, 71118, United States

