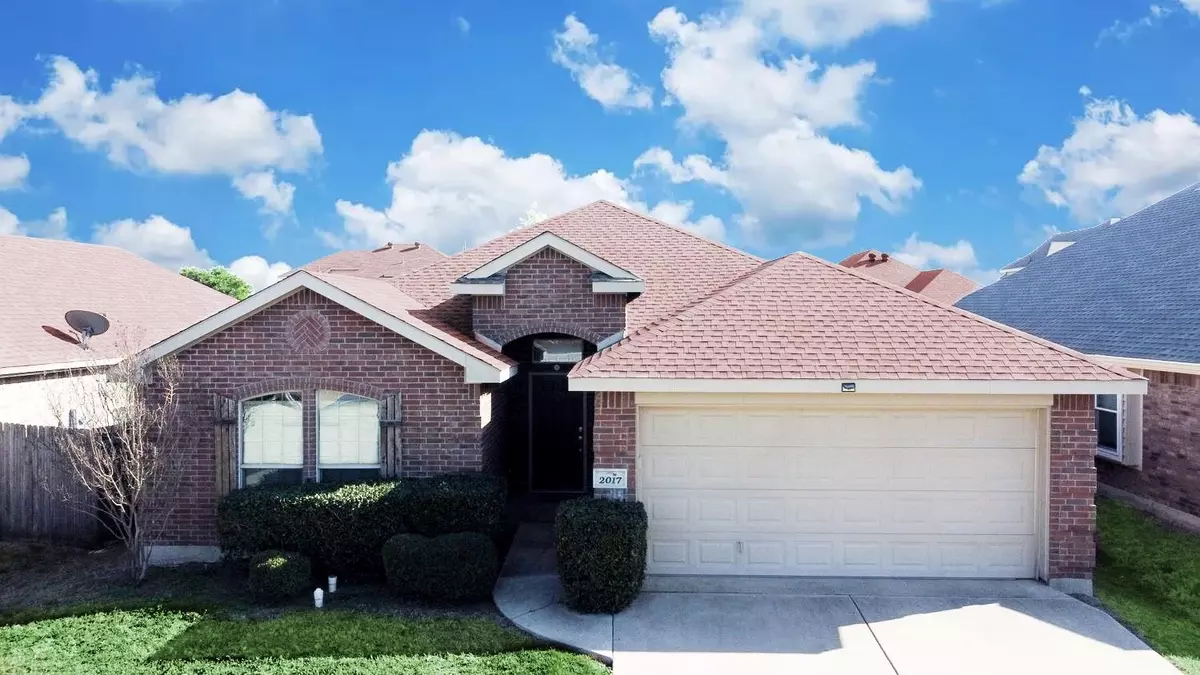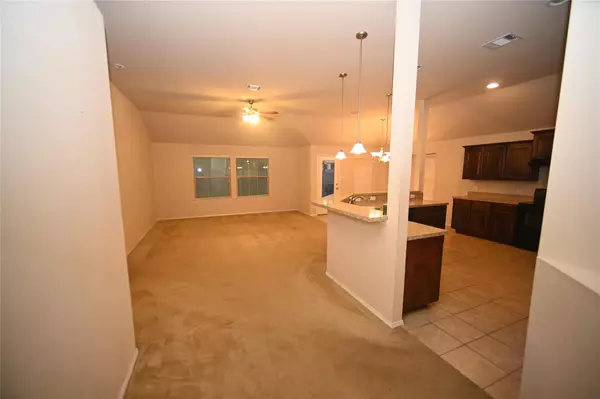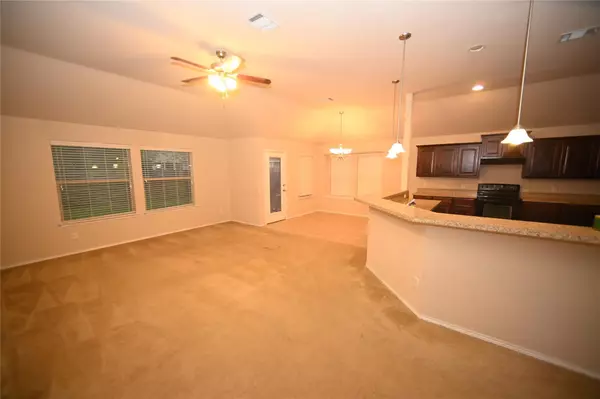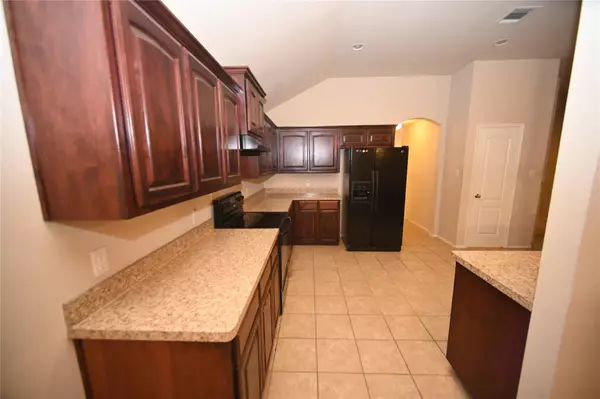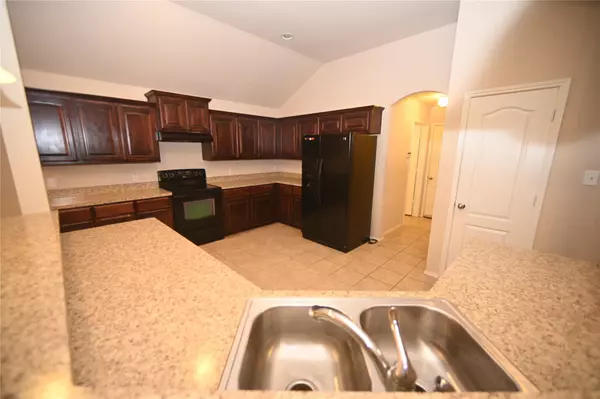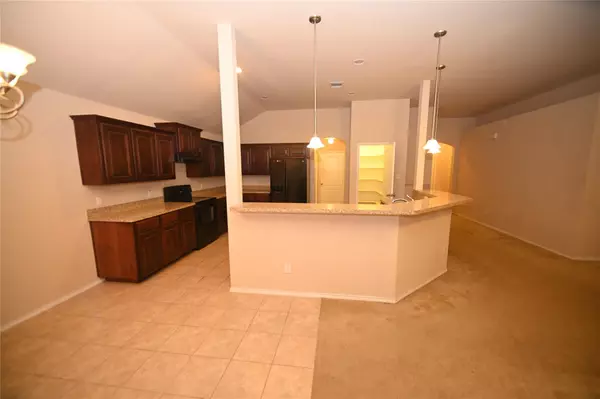$282,500
For more information regarding the value of a property, please contact us for a free consultation.
3 Beds
2 Baths
1,735 SqFt
SOLD DATE : 06/02/2023
Key Details
Property Type Single Family Home
Sub Type Single Family Residence
Listing Status Sold
Purchase Type For Sale
Square Footage 1,735 sqft
Price per Sqft $162
Subdivision Matador Ranch Add
MLS Listing ID 20289667
Sold Date 06/02/23
Bedrooms 3
Full Baths 2
HOA Fees $25/ann
HOA Y/N Mandatory
Year Built 2011
Annual Tax Amount $7,501
Lot Size 5,488 Sqft
Acres 0.126
Property Description
Beautiful modern home with 3 bedrooms, 2 full baths and nooks and crannies designed to fit your needs. Experience the flexible bedrooms in the front and the large primary room, in the rear. The primary bathroom contains a soaking tub, separate shower, single sink, and a walkin closet. This home features high ceilings, ample kitchen space with an extended bar counter, walk in pantry and plenty of granite like counter space. Wired for cable and high speed internet, the living room has a fireplace and the porch is covered. HOA is mandatory, the dues cover the maintenance of the neighborhood playground, located on the westside of the quiet neighborhood. Major grocery store and convenient shopping in the area.
Location
State TX
County Tarrant
Community Playground
Direction From Crowley Road turn right onto Matador Ranch Rd, turn left onto Pitchfork Ranch Rd, andrn right onto Cattle Creek Rd.
Rooms
Dining Room 1
Interior
Interior Features Cable TV Available, High Speed Internet Available, Walk-In Closet(s), Wired for Data, In-Law Suite Floorplan
Heating ENERGY STAR Qualified Equipment, Fireplace(s)
Cooling Ceiling Fan(s), Central Air, Electric, ENERGY STAR Qualified Equipment
Flooring Carpet, Laminate
Fireplaces Number 1
Fireplaces Type Living Room
Appliance Dishwasher, Disposal, Electric Oven, Electric Range, Electric Water Heater, Microwave
Heat Source ENERGY STAR Qualified Equipment, Fireplace(s)
Laundry Utility Room
Exterior
Garage Spaces 2.0
Fence Back Yard
Community Features Playground
Utilities Available Cable Available, City Sewer, City Water, Concrete, Curbs, Electricity Connected, Phone Available
Roof Type Shingle
Garage Yes
Building
Story One
Foundation Slab
Structure Type Brick
Schools
Elementary Schools Parkway
Middle Schools Stevens
High Schools Crowley
School District Crowley Isd
Others
Ownership Owner
Financing Conventional
Read Less Info
Want to know what your home might be worth? Contact us for a FREE valuation!

Our team is ready to help you sell your home for the highest possible price ASAP

©2024 North Texas Real Estate Information Systems.
Bought with Dorman Nelson • Millennium Realtors

"My job is to find and attract mastery-based agents to the office, protect the culture, and make sure everyone is happy! "
2937 Bert Kouns Industrial Lp Ste 1, Shreveport, LA, 71118, United States

